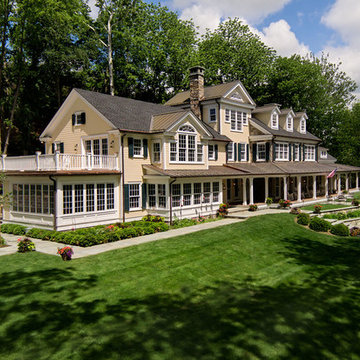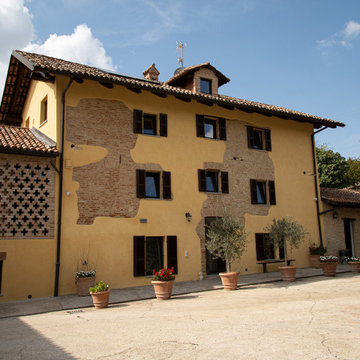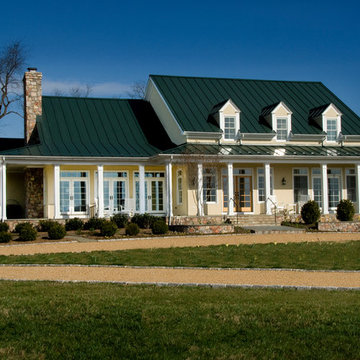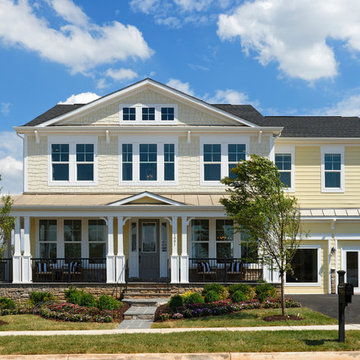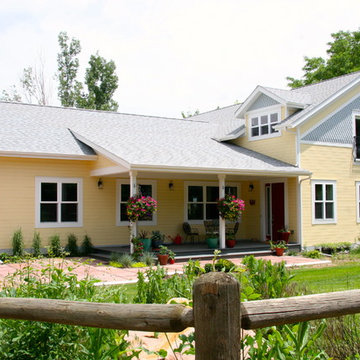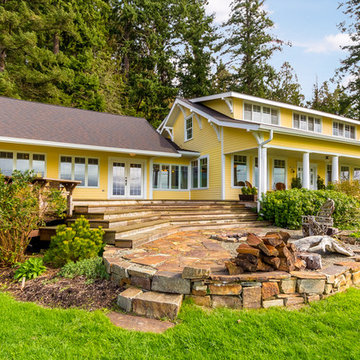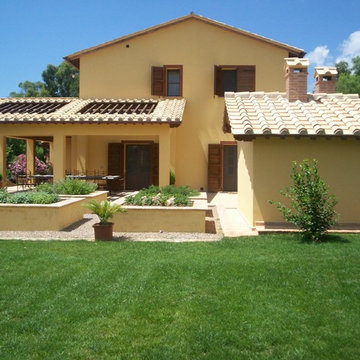ラグジュアリーなカントリー風の家の外観 (紫の外壁、黄色い外壁) の写真
絞り込み:
資材コスト
並び替え:今日の人気順
写真 1〜20 枚目(全 74 枚)
1/5
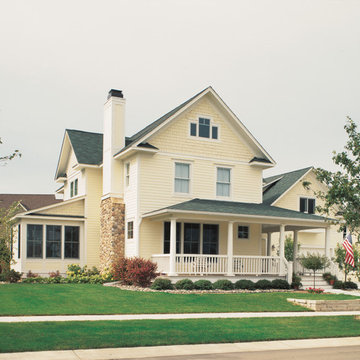
JamesHardie Fiber Cement siding
他の地域にあるラグジュアリーなカントリー風のおしゃれな二階建ての家 (コンクリート繊維板サイディング、黄色い外壁) の写真
他の地域にあるラグジュアリーなカントリー風のおしゃれな二階建ての家 (コンクリート繊維板サイディング、黄色い外壁) の写真

Computer Rendered Perspective: Progress photos of the Morse Custom Designed and Built Early American Farmhouse home. Site designed and developed home on 160 acres in rural Yolo County, this two story custom takes advantage of vistas of the recently planted surrounding orchard and Vaca Mountain Range. Designed for durability and low maintenance, this home was constructed on an 30" elevated engineered pad with a 30" elevated concrete slab in order to maximize the height of the first floor. Finish is scheduled for summer 2016. Design, Build, and Enjoy!
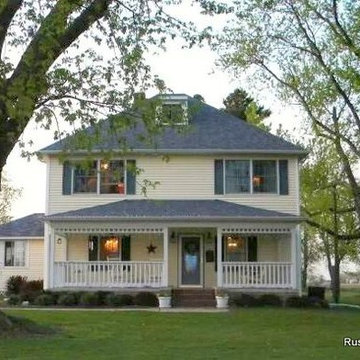
Remodeled exterior of an American Foursquare Farmhouse built in 1909 and restored in 2001. This country charming farm home features an extended front porch, side entrance sunroom, a hipped gabled roof, yellow vinyl siding, & navy blue shutters and shingles. Detached is a 3 car garage next to a horse shoe driveway. This home sits on 3 acres of flat land with a silo, surrounded by "Pinney Purdue Farms" corn & bean fields.
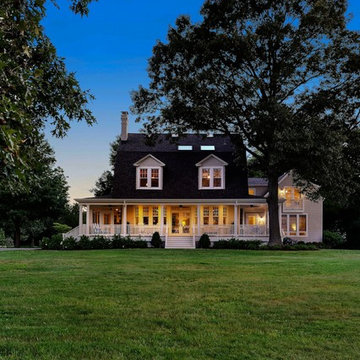
View of home from Oak Creek at dusk.
© REAL-ARCH-MEDIA
ワシントンD.C.にあるラグジュアリーなカントリー風のおしゃれな家の外観 (黄色い外壁) の写真
ワシントンD.C.にあるラグジュアリーなカントリー風のおしゃれな家の外観 (黄色い外壁) の写真
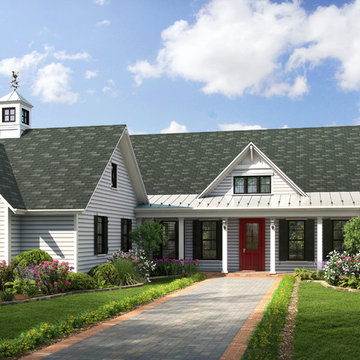
Alaskan couple retiring to farm in New Haven, MO. Aging-in-place Universal Design concepts. 1.5 story custom home with walk-out lower level. Designed to be attractive from all sides.

Architect: Robin McCarthy, Arch Studio, Inc.
Construction: Joe Arena Construction
Photography by Mark Pinkerton
サンフランシスコにあるラグジュアリーな巨大なカントリー風のおしゃれな家の外観 (漆喰サイディング、黄色い外壁) の写真
サンフランシスコにあるラグジュアリーな巨大なカントリー風のおしゃれな家の外観 (漆喰サイディング、黄色い外壁) の写真
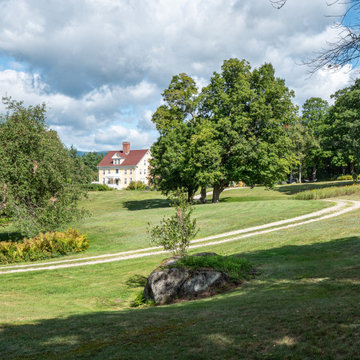
https://www.beangroup.com/homes/45-E-Andover-Road-Andover/ME/04216/AGT-2261431456-942410/index.html
Merrill House is a gracious, Early American Country Estate located in the picturesque Androscoggin River Valley, about a half hour northeast of Sunday River Ski Resort, Maine. This baronial estate, once a trophy of successful American frontier family and railroads industry publisher, Henry Varnum Poor, founder of Standard & Poor’s Corp., is comprised of a grand main house, caretaker’s house, and several barns. Entrance is through a Gothic great hall standing 30’ x 60’ and another 30’ high in the apex of its cathedral ceiling and showcases a granite hearth and mantel 12’ wide.
Owned by the same family for over 225 years, it is currently a family retreat and is available for seasonal weddings and events with the capacity to accommodate 32 overnight guests and 200 outdoor guests. Listed on the National Register of Historic Places, and heralding contributions from Frederick Law Olmsted and Stanford White, the beautiful, legacy property sits on 110 acres of fields and forest with expansive views of the scenic Ellis River Valley and Mahoosuc mountains, offering more than a half-mile of pristine river-front, private spring-fed pond and beach, and 5 acres of manicured lawns and gardens.
The historic property can be envisioned as a magnificent private residence, ski lodge, corporate retreat, hunting and fishing lodge, potential bed and breakfast, farm - with options for organic farming, commercial solar, storage or subdivision.
Showings offered by appointment.
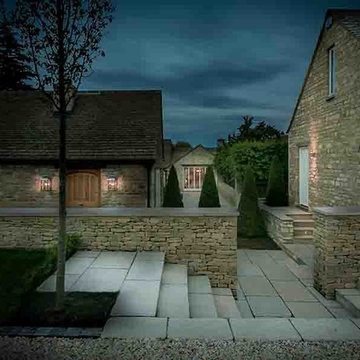
This quintessential Cotswold stone house has been transformed from 2 holiday lets to create one large and beautifully appointed family home which features many natural materials including Cotswold stone walls, flagstone flooring, engineered oak flooring and an extensive patio featuring our Raj Beige limestone paving slabs.
Photographed by Tony Mitchell, facestudios.net
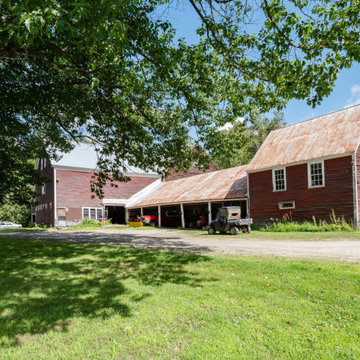
https://www.beangroup.com/homes/45-E-Andover-Road-Andover/ME/04216/AGT-2261431456-942410/index.html
Merrill House is a gracious, Early American Country Estate located in the picturesque Androscoggin River Valley, about a half hour northeast of Sunday River Ski Resort, Maine. This baronial estate, once a trophy of successful American frontier family and railroads industry publisher, Henry Varnum Poor, founder of Standard & Poor’s Corp., is comprised of a grand main house, caretaker’s house, and several barns. Entrance is through a Gothic great hall standing 30’ x 60’ and another 30’ high in the apex of its cathedral ceiling and showcases a granite hearth and mantel 12’ wide.
Owned by the same family for over 225 years, it is currently a family retreat and is available for seasonal weddings and events with the capacity to accommodate 32 overnight guests and 200 outdoor guests. Listed on the National Register of Historic Places, and heralding contributions from Frederick Law Olmsted and Stanford White, the beautiful, legacy property sits on 110 acres of fields and forest with expansive views of the scenic Ellis River Valley and Mahoosuc mountains, offering more than a half-mile of pristine river-front, private spring-fed pond and beach, and 5 acres of manicured lawns and gardens.
The historic property can be envisioned as a magnificent private residence, ski lodge, corporate retreat, hunting and fishing lodge, potential bed and breakfast, farm - with options for organic farming, commercial solar, storage or subdivision.
Showings offered by appointment.
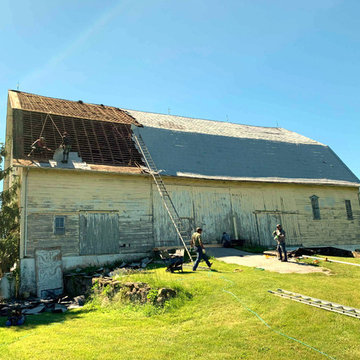
Storm damage led to this roof replacement in Abbottstown PA 17301 getting approved and paid for by homeowners insurance. We installed a brand new corrugated metal roofing system including a new roof deck, new soffit and fascia, and more. See the details at https://superiorservicespa.com/metal-roofing-abbottstown-pa-17301/
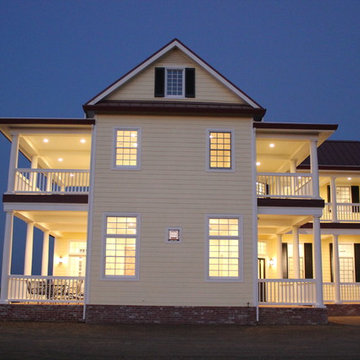
Morse custom designed and constructed Early American Farmhouse.
サクラメントにあるラグジュアリーなカントリー風のおしゃれな家の外観 (コンクリート繊維板サイディング、黄色い外壁、下見板張り) の写真
サクラメントにあるラグジュアリーなカントリー風のおしゃれな家の外観 (コンクリート繊維板サイディング、黄色い外壁、下見板張り) の写真
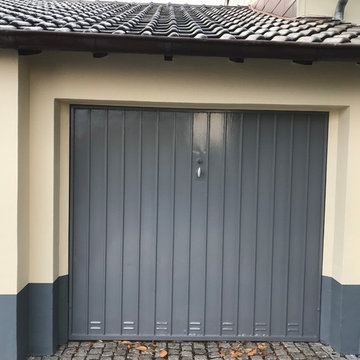
E.I.C.H.E. Malerbetrieb GmbH
ケルンにあるラグジュアリーな中くらいなカントリー風のおしゃれな家の外観 (漆喰サイディング、黄色い外壁) の写真
ケルンにあるラグジュアリーな中くらいなカントリー風のおしゃれな家の外観 (漆喰サイディング、黄色い外壁) の写真
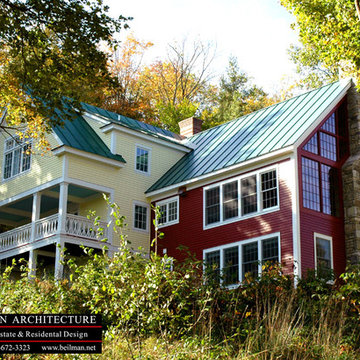
D. Beilman, Woodstock Vermont vernacular
ボストンにあるラグジュアリーな中くらいなカントリー風のおしゃれな家の外観 (黄色い外壁) の写真
ボストンにあるラグジュアリーな中くらいなカントリー風のおしゃれな家の外観 (黄色い外壁) の写真
ラグジュアリーなカントリー風の家の外観 (紫の外壁、黄色い外壁) の写真
1
