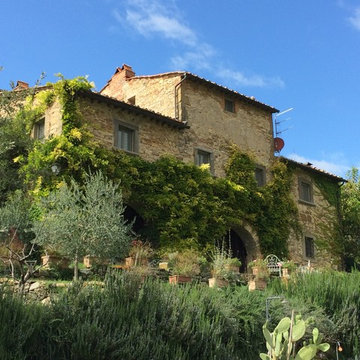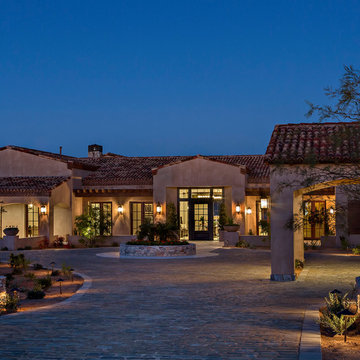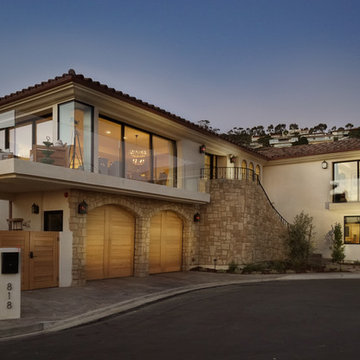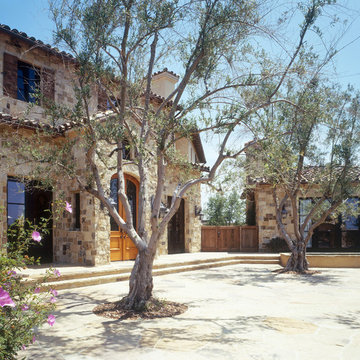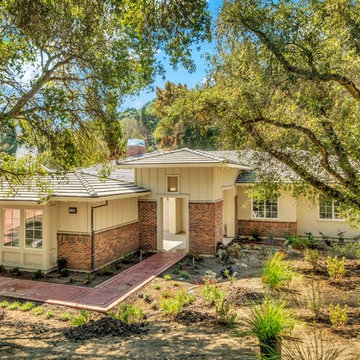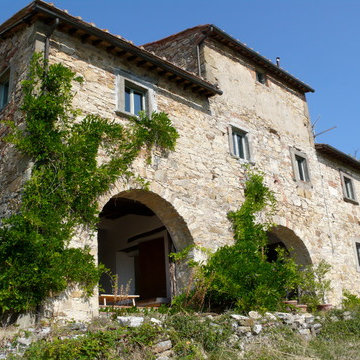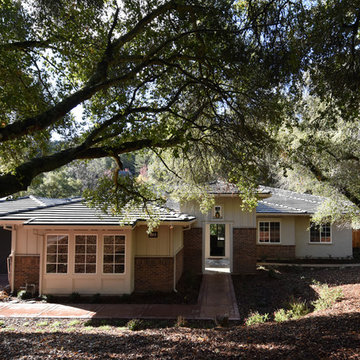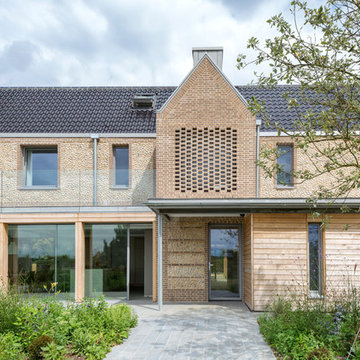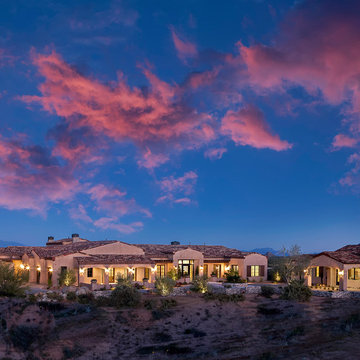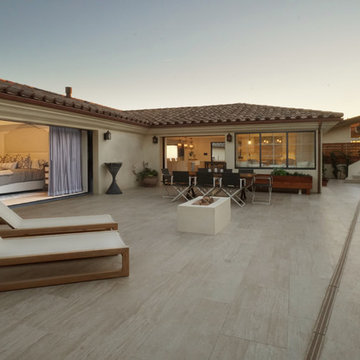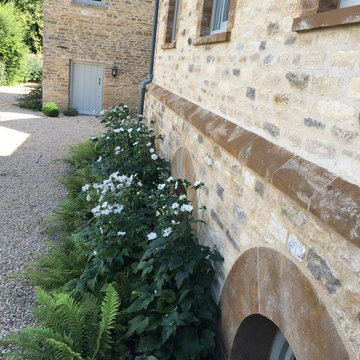ラグジュアリーなカントリー風の家の外観の写真
絞り込み:
資材コスト
並び替え:今日の人気順
写真 1〜20 枚目(全 48 枚)
1/5
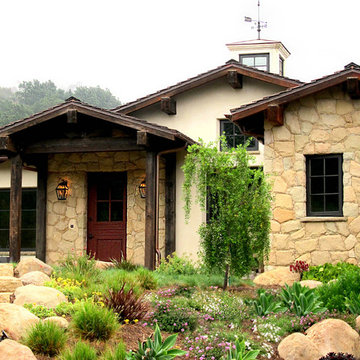
Design Consultant Jeff Doubét is the author of Creating Spanish Style Homes: Before & After – Techniques – Designs – Insights. The 240 page “Design Consultation in a Book” is now available. Please visit SantaBarbaraHomeDesigner.com for more info.
Jeff Doubét specializes in Santa Barbara style home and landscape designs. To learn more info about the variety of custom design services I offer, please visit SantaBarbaraHomeDesigner.com
Jeff Doubét is the Founder of Santa Barbara Home Design - a design studio based in Santa Barbara, California USA.
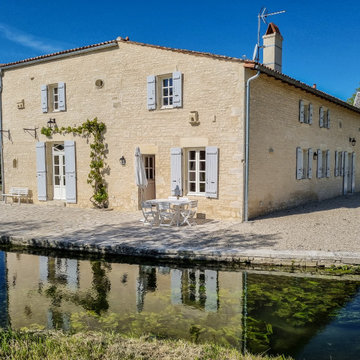
C'est à la suite de l'incendie total de cette longère début XVIIème que la rénovation complète a commencé.
D'abord les 3/4 des murs d'enceinte ont été abattus puis remontés en maçonnerie traditionnelle. Les fondations ont été refaites et une vraie dalle qui n'existait pas avant a été coulée. Les moellons viennent d'un ancien couvent démonté aux alentours, les pierres de taille d'une carrière voisines et les tuiles de récupération ont été posées sur un complexe de toiture.
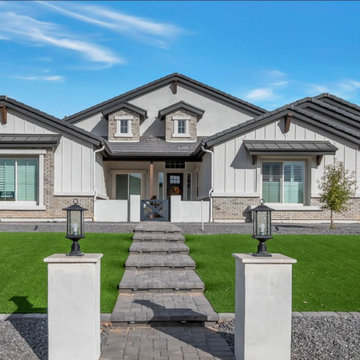
Arizona Farmhouse Architecture
フェニックスにあるラグジュアリーなカントリー風のおしゃれな家の外観 (漆喰サイディング、縦張り) の写真
フェニックスにあるラグジュアリーなカントリー風のおしゃれな家の外観 (漆喰サイディング、縦張り) の写真
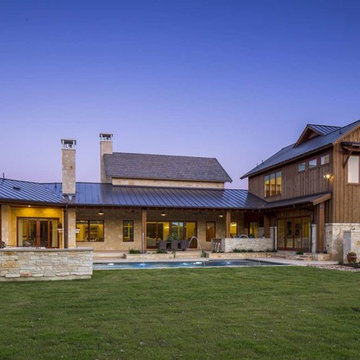
John Siemering Homes. Custom Home Builder in Austin, TX
オースティンにあるラグジュアリーな巨大なカントリー風のおしゃれな家の外観 (混合材サイディング) の写真
オースティンにあるラグジュアリーな巨大なカントリー風のおしゃれな家の外観 (混合材サイディング) の写真
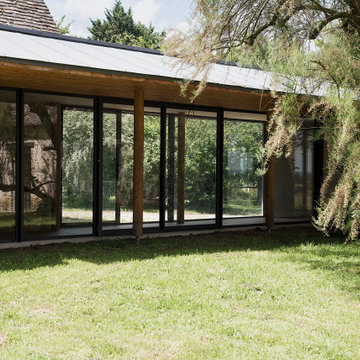
couloir vitré reliant une longère rénovée et une grange
他の地域にあるラグジュアリーな巨大なカントリー風のおしゃれな家の外観 (石材サイディング) の写真
他の地域にあるラグジュアリーな巨大なカントリー風のおしゃれな家の外観 (石材サイディング) の写真
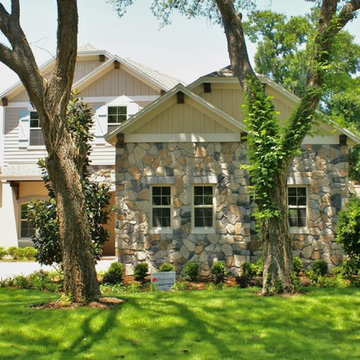
Canin Associates
オーランドにあるラグジュアリーな中くらいなカントリー風のおしゃれな家の外観 (石材サイディング) の写真
オーランドにあるラグジュアリーな中くらいなカントリー風のおしゃれな家の外観 (石材サイディング) の写真
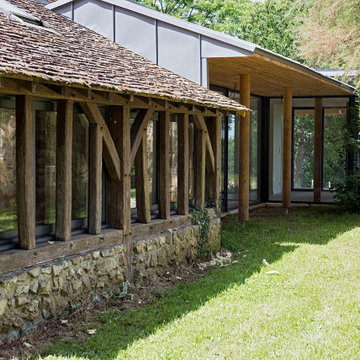
couloir vitré reliant une longère rénovée et une grange
他の地域にあるラグジュアリーな巨大なカントリー風のおしゃれな家の外観 (石材サイディング) の写真
他の地域にあるラグジュアリーな巨大なカントリー風のおしゃれな家の外観 (石材サイディング) の写真
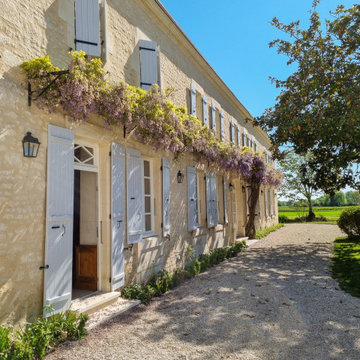
C'est à la suite de l'incendie total de cette longère début XVIIème que la rénovation complète a commencé.
D'abord les 3/4 des murs d'enceinte ont été abattus puis remontés en maçonnerie traditionnelle. Les fondations ont été refaites et une vraie dalle qui n'existait pas avant a été coulée. Les moellons viennent d'un ancien couvent démonté aux alentours, les pierres de taille d'une carrière voisines et les tuiles de récupération ont été posées sur un complexe de toiture.
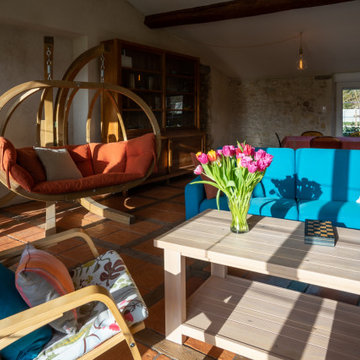
Salon agréable et fonctionnel, lumière traversante... L'espace est un luxe accessible à la campagne !
Avec l'idée simple de cette balancelle, le rapport au confort est immédiat.
En arrière plan, la salle à manger ouverte ; dans la cuisine, un coin repas.
©Georges-Henri Cateland - VisionAir
ラグジュアリーなカントリー風の家の外観の写真
1
