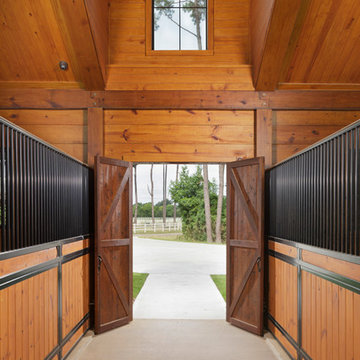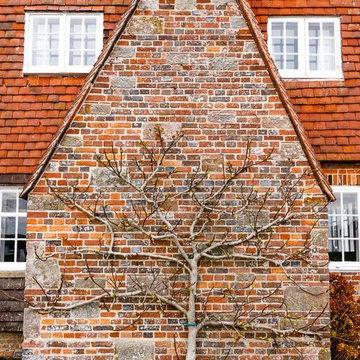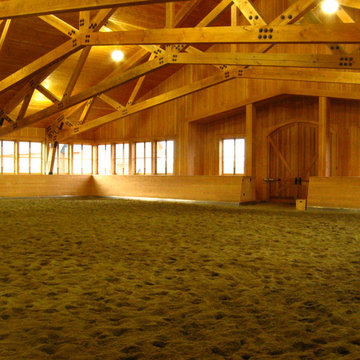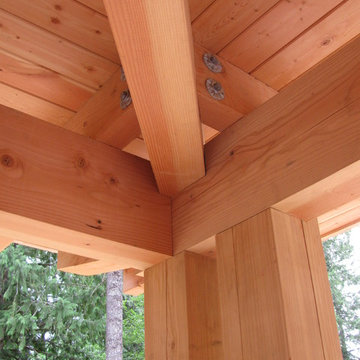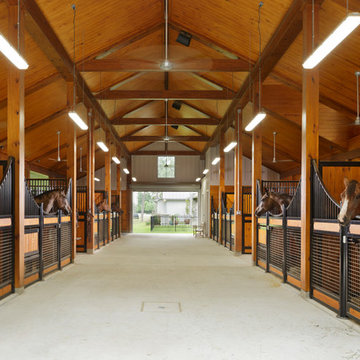ラグジュアリーな木目調のカントリー風の家の外観の写真
絞り込み:
資材コスト
並び替え:今日の人気順
写真 1〜11 枚目(全 11 枚)
1/4

Modern farmhouse exterior near Grand Rapids, Michigan featuring a stone patio, in-ground swimming pool, pool deck, board and batten siding, black windows, gray shingle roof, and black doors.
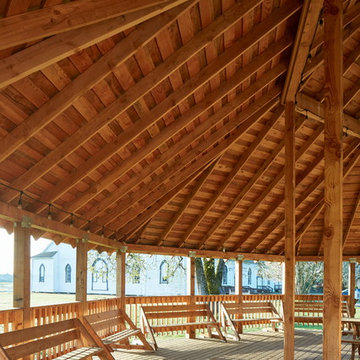
Pioneer Hall - patio view including ceiling open wood framing - Photo by Sally Painter Photography
ポートランドにあるラグジュアリーなカントリー風のおしゃれな家の外観の写真
ポートランドにあるラグジュアリーなカントリー風のおしゃれな家の外観の写真
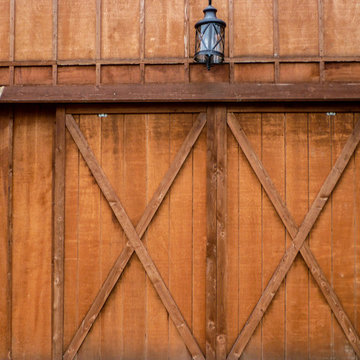
The large doors on the front of the barn slide open wide enough for vehicle entry.
セントルイスにあるラグジュアリーなカントリー風のおしゃれな大きな家の写真
セントルイスにあるラグジュアリーなカントリー風のおしゃれな大きな家の写真
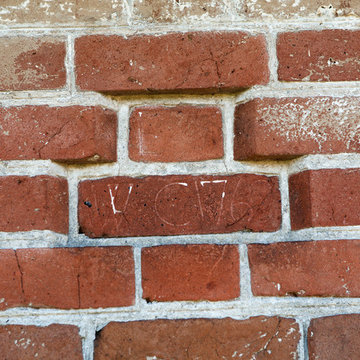
Complete restoration of historic plantation home in Middlesex Virginia.
ワシントンD.C.にあるラグジュアリーな巨大なカントリー風のおしゃれな家の外観 (レンガサイディング) の写真
ワシントンD.C.にあるラグジュアリーな巨大なカントリー風のおしゃれな家の外観 (レンガサイディング) の写真
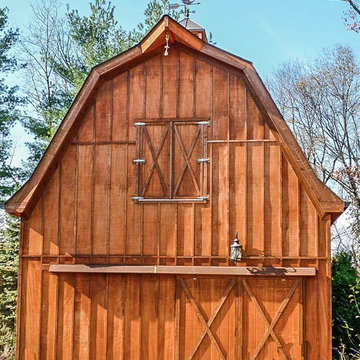
Two- story workshop barn to make this Kirkwood home complete!
The first floor is used as an automobile workshop. We poured 6’’ concrete slab footings strong enough to support car lifts. Twelve foot ceilings are high enough for any car work. Automobiles can enter and exit through front and back sliding barn doors.
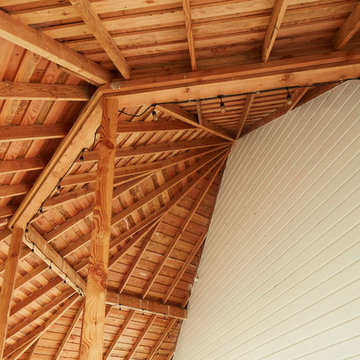
Pioneer Hall - patio ceiling open wood framing detail - Photo by Sally Painter Photography
ポートランドにあるラグジュアリーなカントリー風のおしゃれな家の外観の写真
ポートランドにあるラグジュアリーなカントリー風のおしゃれな家の外観の写真
ラグジュアリーな木目調のカントリー風の家の外観の写真
1
