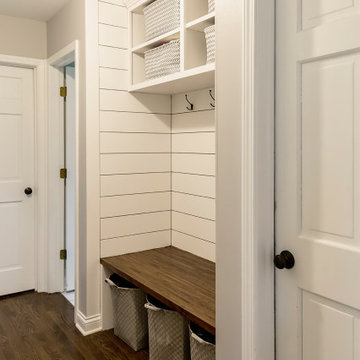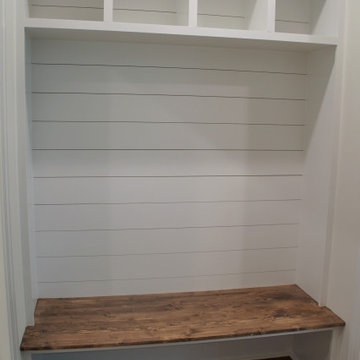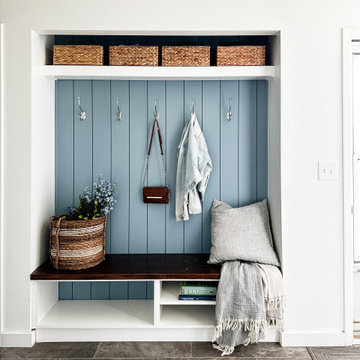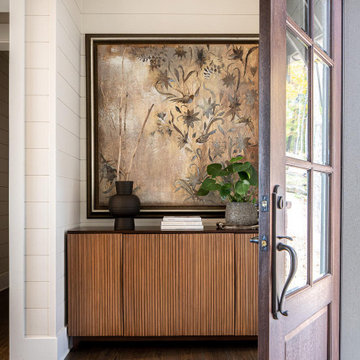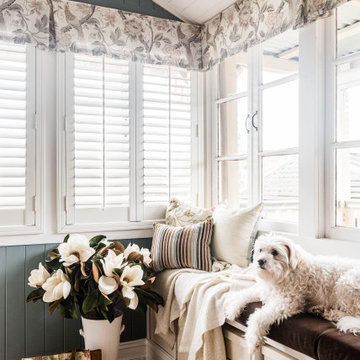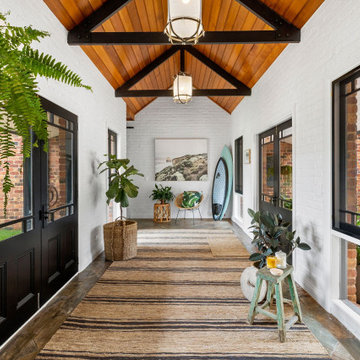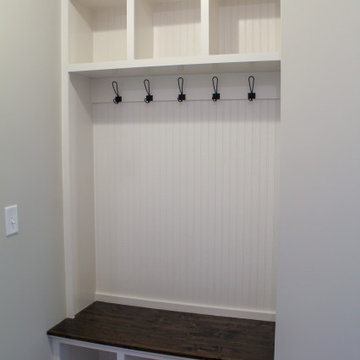カントリー風の玄関 (レンガ壁、塗装板張りの壁) の写真
並び替え:今日の人気順
写真 121〜140 枚目(全 203 枚)
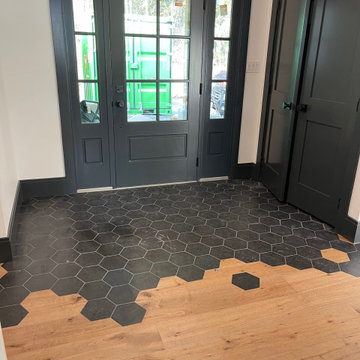
We absolutely loved transforming this Boho Chic Farmhouse for our clients that are a family of 6. They we're an absolute pleasure to bring there dreams to life.
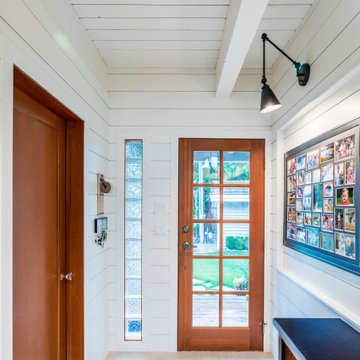
Photo by Brice Ferre
バンクーバーにある中くらいなカントリー風のおしゃれな玄関ホール (白い壁、セラミックタイルの床、淡色木目調のドア、ベージュの床、表し梁、塗装板張りの壁) の写真
バンクーバーにある中くらいなカントリー風のおしゃれな玄関ホール (白い壁、セラミックタイルの床、淡色木目調のドア、ベージュの床、表し梁、塗装板張りの壁) の写真
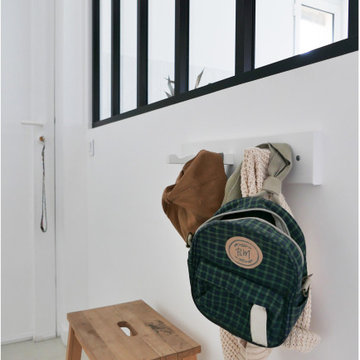
Les propriétaires ont hérité de cette maison de campagne datant de l'époque de leurs grands parents et inhabitée depuis de nombreuses années. Outre la dimension affective du lieu, il était difficile pour eux de se projeter à y vivre puisqu'ils n'avaient aucune idée des modifications à réaliser pour améliorer les espaces et s'approprier cette maison. La conception s'est faite en douceur et à été très progressive sur de longs mois afin que chacun se projette dans son nouveau chez soi. Je me suis sentie très investie dans cette mission et j'ai beaucoup aimé réfléchir à l'harmonie globale entre les différentes pièces et fonctions puisqu'ils avaient à coeur que leur maison soit aussi idéale pour leurs deux enfants.
Caractéristiques de la décoration : inspirations slow life dans le salon et la salle de bain. Décor végétal et fresques personnalisées à l'aide de papier peint panoramiques les dominotiers et photowall. Tapisseries illustrées uniques.
A partir de matériaux sobres au sol (carrelage gris clair effet béton ciré et parquet massif en bois doré) l'enjeu à été d'apporter un univers à chaque pièce à l'aide de couleurs ou de revêtement muraux plus marqués : Vert / Verte / Tons pierre / Parement / Bois / Jaune / Terracotta / Bleu / Turquoise / Gris / Noir ... Il y a en a pour tout les gouts dans cette maison !
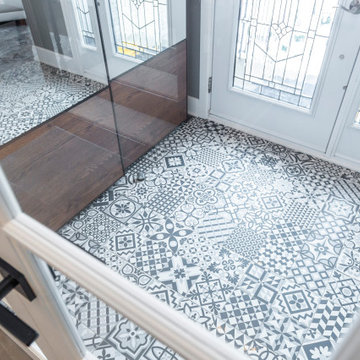
Let's face it. we live in Canada, if there is one room that needs to be closed its the vestibule / entrance. But not this house, it had the open concept at the main entrance. By getting rid of the useless closet and adding a custom bench with cubbies, and adding a custom closet / pax unit on the opposite wall , this once open entrance has space for guests, and family or friends to come in from the cold, take off the coats and boots and not let the cold air in.
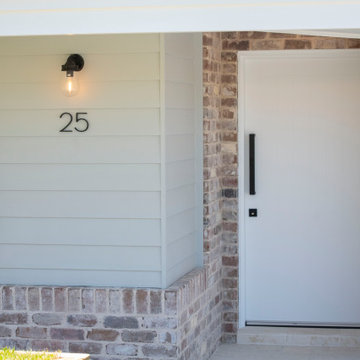
Entrance door surrounded with reclaimed brickwork and limestone french patterned verandah.
ウーロンゴンにあるカントリー風のおしゃれな玄関 (ライムストーンの床、白いドア、レンガ壁) の写真
ウーロンゴンにあるカントリー風のおしゃれな玄関 (ライムストーンの床、白いドア、レンガ壁) の写真
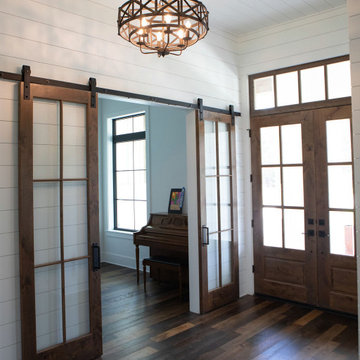
ヒューストンにある高級な広いカントリー風のおしゃれな玄関ロビー (白い壁、無垢フローリング、木目調のドア、茶色い床、塗装板張りの天井、塗装板張りの壁) の写真
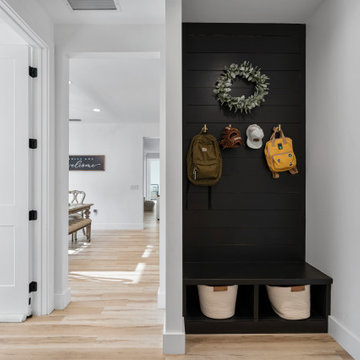
This beautiful custom home is in the gated community of Cedar Creek at Deerpoint Lake.
他の地域にある高級な中くらいなカントリー風のおしゃれなマッドルーム (白い壁、クッションフロア、ベージュの床、塗装板張りの壁) の写真
他の地域にある高級な中くらいなカントリー風のおしゃれなマッドルーム (白い壁、クッションフロア、ベージュの床、塗装板張りの壁) の写真

Charming Entry with lots of natural light. 8' Glass front door provides lots of light while privacy still remains from the rest of the home. Ship lap ceiling with exposed beams adds architectural interest to a clean space.
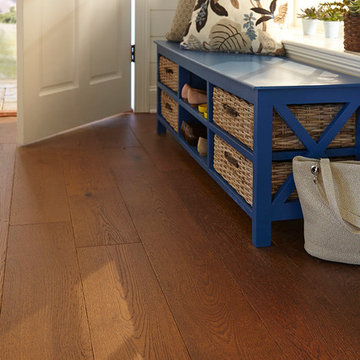
Some of the most popular interior trends are reflected in the Denali Series. This series features 7-1/2 inch ultra wide planks that highlight the detail of the timber. The surface of the wood is lightly wire brushed to further accentuate the rich graining found in this engineered European White Oak hardwood product.
Many customers have found that the Denali Series is an unexpected and refreshing alternative to traditional hardwood flooring. This product has a low-gloss aluminum oxide coating that gives you the visual appeal of an oil finish without the maintenance. The Denali Series is available in five contemporary colors that will add beauty and distinction to any home.
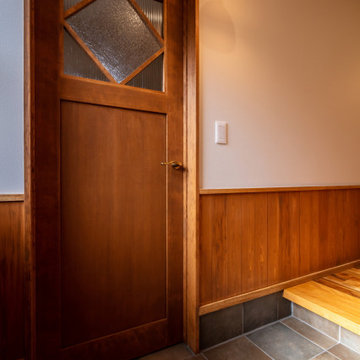
シュークロークへの建具には以前の建物から引き継いだレトロな味わいのあるガラスを使用しています。
他の地域にあるカントリー風のおしゃれな玄関 (白い壁、磁器タイルの床、濃色木目調のドア、茶色い床、クロスの天井、塗装板張りの壁) の写真
他の地域にあるカントリー風のおしゃれな玄関 (白い壁、磁器タイルの床、濃色木目調のドア、茶色い床、クロスの天井、塗装板張りの壁) の写真
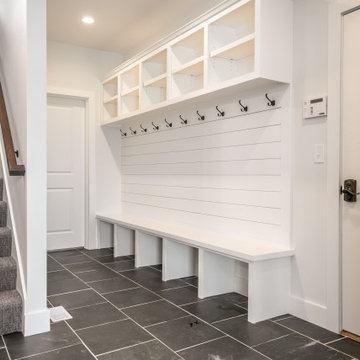
Cubbies and hooks and rear stair.
他の地域にある高級な広いカントリー風のおしゃれな玄関ホール (スレートの床、青いドア、黒い床、塗装板張りの壁) の写真
他の地域にある高級な広いカントリー風のおしゃれな玄関ホール (スレートの床、青いドア、黒い床、塗装板張りの壁) の写真
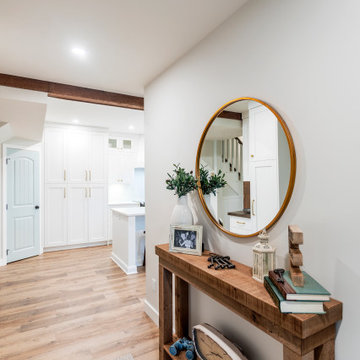
Photo by Brice Ferre.
バンクーバーにあるお手頃価格の広いカントリー風のおしゃれなマッドルーム (淡色無垢フローリング、濃色木目調のドア、茶色い床、塗装板張りの壁) の写真
バンクーバーにあるお手頃価格の広いカントリー風のおしゃれなマッドルーム (淡色無垢フローリング、濃色木目調のドア、茶色い床、塗装板張りの壁) の写真
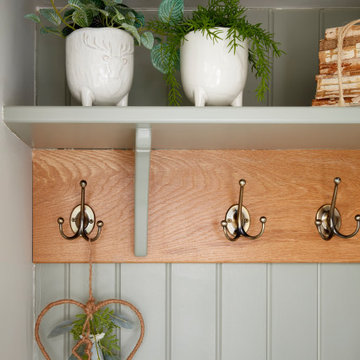
Our clients were in much need of a new porch for extra storage of shoes and coats and well as a uplift for the exterior of thier home. We stripped the house back to bare brick, redesigned the layouts for a new porch, driveway so it felt inviting & homely. They wanted to inject some fun and energy into the house, which we did with a mix of contemporary and Mid-Century print tiles with tongue and grove bespoke panelling & shelving, bringing it to life with calm classic pastal greens and beige.
カントリー風の玄関 (レンガ壁、塗装板張りの壁) の写真
7
