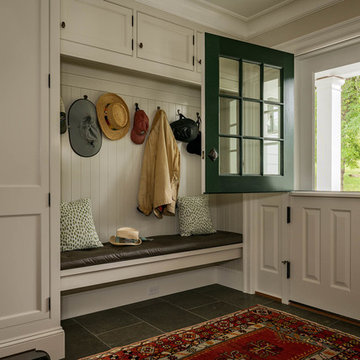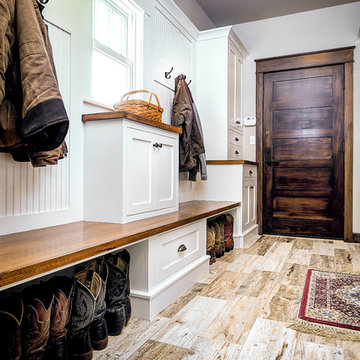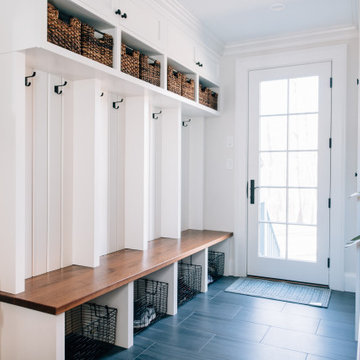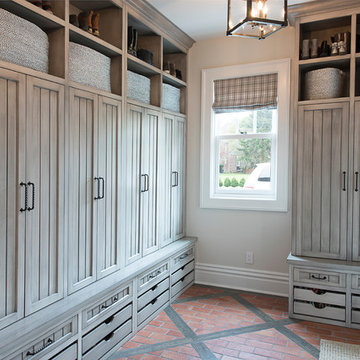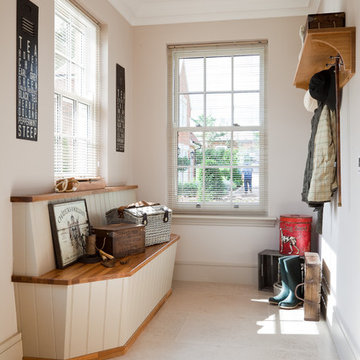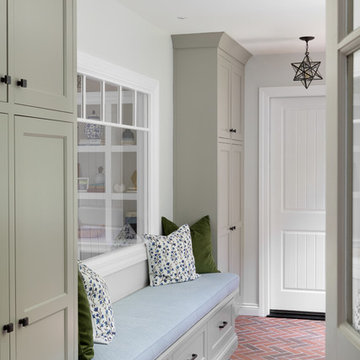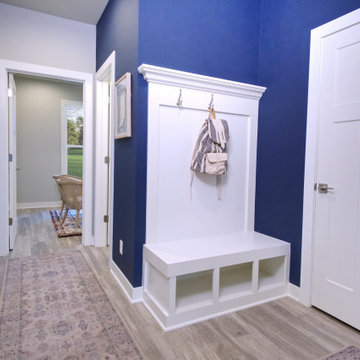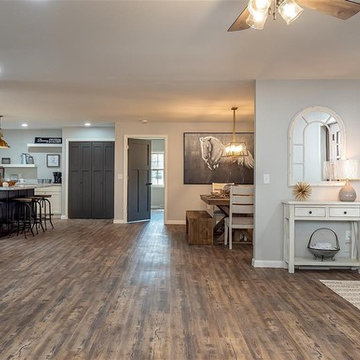カントリー風のマッドルーム (ベージュの壁、グレーの壁) の写真
絞り込み:
資材コスト
並び替え:今日の人気順
写真 1〜20 枚目(全 478 枚)
1/5

This entry way is truly luxurious with a charming locker system with drawers below and cubbies over head, the catch all with a cabinet and drawer (so keys and things will always have a home), and the herringbone installed tile on the floor make this space super convenient for families on the go with all your belongings right where you need them.
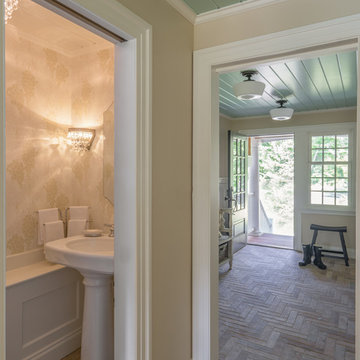
Eric Roth Photography
ボストンにある高級な中くらいなカントリー風のおしゃれなマッドルーム (ベージュの壁、マルチカラーの床) の写真
ボストンにある高級な中くらいなカントリー風のおしゃれなマッドルーム (ベージュの壁、マルチカラーの床) の写真

シカゴにあるお手頃価格の小さなカントリー風のおしゃれな玄関 (グレーの壁、テラコッタタイルの床、白いドア、マルチカラーの床、クロスの天井、壁紙、グレーの天井) の写真

Today’s basements are much more than dark, dingy spaces or rec rooms of years ago. Because homeowners are spending more time in them, basements have evolved into lower-levels with distinctive spaces, complete with stone and marble fireplaces, sitting areas, coffee and wine bars, home theaters, over sized guest suites and bathrooms that rival some of the most luxurious resort accommodations.
Gracing the lakeshore of Lake Beulah, this homes lower-level presents a beautiful opening to the deck and offers dynamic lake views. To take advantage of the home’s placement, the homeowner wanted to enhance the lower-level and provide a more rustic feel to match the home’s main level, while making the space more functional for boating equipment and easy access to the pier and lakefront.
Jeff Auberger designed a seating area to transform into a theater room with a touch of a button. A hidden screen descends from the ceiling, offering a perfect place to relax after a day on the lake. Our team worked with a local company that supplies reclaimed barn board to add to the decor and finish off the new space. Using salvaged wood from a corn crib located in nearby Delavan, Jeff designed a charming area near the patio door that features two closets behind sliding barn doors and a bench nestled between the closets, providing an ideal spot to hang wet towels and store flip flops after a day of boating. The reclaimed barn board was also incorporated into built-in shelving alongside the fireplace and an accent wall in the updated kitchenette.
Lastly the children in this home are fans of the Harry Potter book series, so naturally, there was a Harry Potter themed cupboard under the stairs created. This cozy reading nook features Hogwartz banners and wizarding wands that would amaze any fan of the book series.
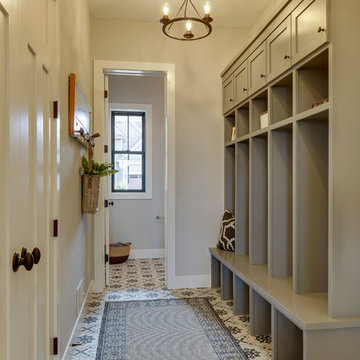
Mudroom with built in custom enameled cabinetry, farmhouse tiles, and white shaker millwork.
ミネアポリスにあるカントリー風のおしゃれなマッドルーム (グレーの壁、磁器タイルの床、グレーの床) の写真
ミネアポリスにあるカントリー風のおしゃれなマッドルーム (グレーの壁、磁器タイルの床、グレーの床) の写真
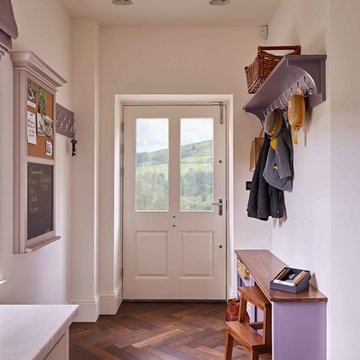
Photo credit: The Secret Drawer
Neckar is double fumed to produce a dark, rich brown floor, and with its herringbone pattern it creates an on-trend look. It is unfinished 2 ply and has a square shoulder profile.
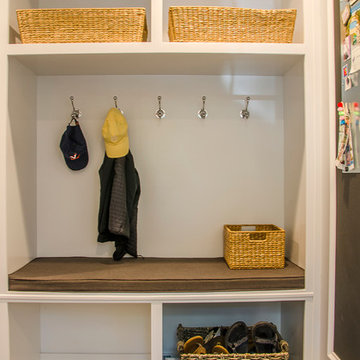
Mud room with custom built-ins for storage
リッチモンドにある中くらいなカントリー風のおしゃれなマッドルーム (グレーの壁、セラミックタイルの床) の写真
リッチモンドにある中くらいなカントリー風のおしゃれなマッドルーム (グレーの壁、セラミックタイルの床) の写真
カントリー風のマッドルーム (ベージュの壁、グレーの壁) の写真
1

