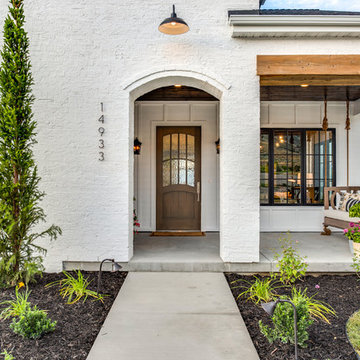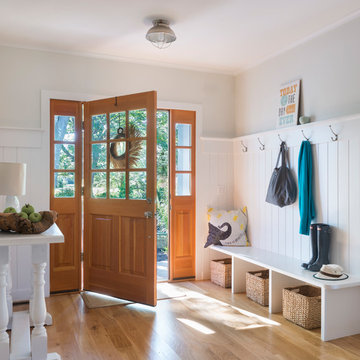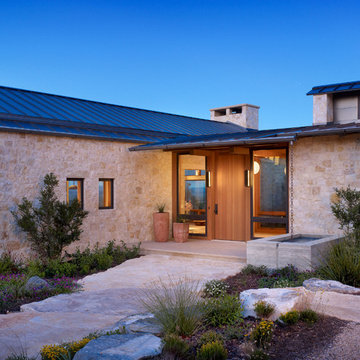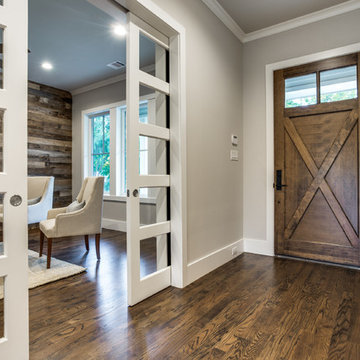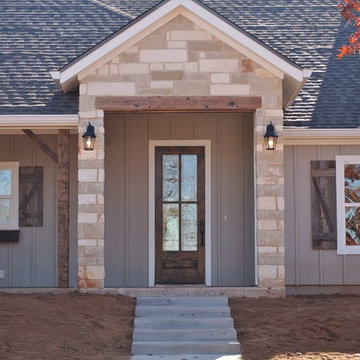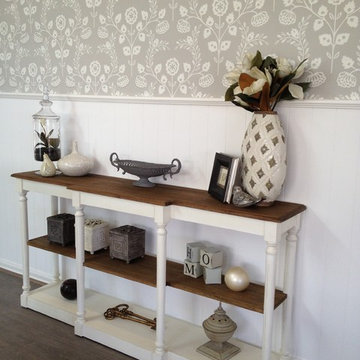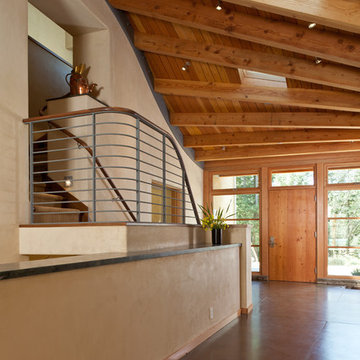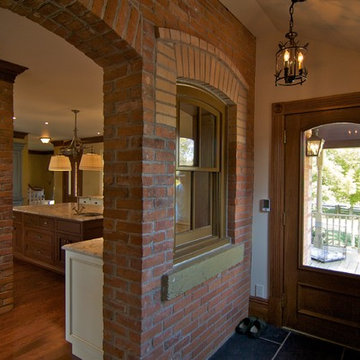片開きドアカントリー風の玄関 (木目調のドア) の写真
絞り込み:
資材コスト
並び替え:今日の人気順
写真 1〜20 枚目(全 506 枚)
1/4

Large Mud Room with lots of storage and hand-washing station!
シカゴにある高級な広いカントリー風のおしゃれなマッドルーム (白い壁、レンガの床、木目調のドア、赤い床) の写真
シカゴにある高級な広いカントリー風のおしゃれなマッドルーム (白い壁、レンガの床、木目調のドア、赤い床) の写真
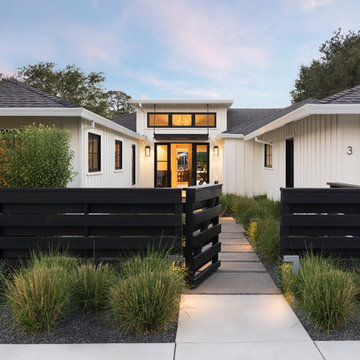
Bernard Andre Photography
サンフランシスコにあるカントリー風のおしゃれな玄関ドア (白い壁、コンクリートの床、木目調のドア、グレーの床) の写真
サンフランシスコにあるカントリー風のおしゃれな玄関ドア (白い壁、コンクリートの床、木目調のドア、グレーの床) の写真
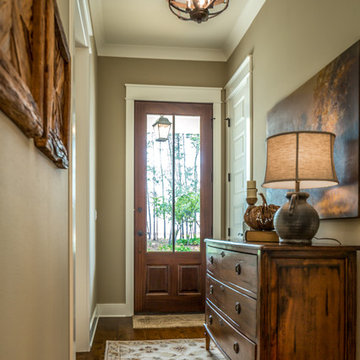
Chris Foster Photography
マイアミにあるお手頃価格の中くらいなカントリー風のおしゃれな玄関ドア (ベージュの壁、無垢フローリング、木目調のドア) の写真
マイアミにあるお手頃価格の中くらいなカントリー風のおしゃれな玄関ドア (ベージュの壁、無垢フローリング、木目調のドア) の写真
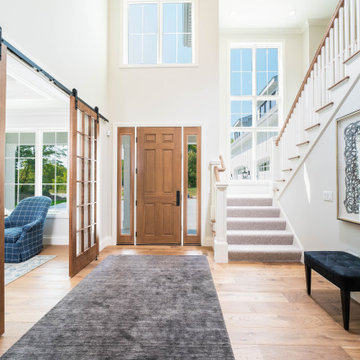
Beautiful tall and open entry brings together the exterior, stairs, and office entrances
グランドラピッズにあるカントリー風のおしゃれな玄関 (白い壁、無垢フローリング、木目調のドア) の写真
グランドラピッズにあるカントリー風のおしゃれな玄関 (白い壁、無垢フローリング、木目調のドア) の写真
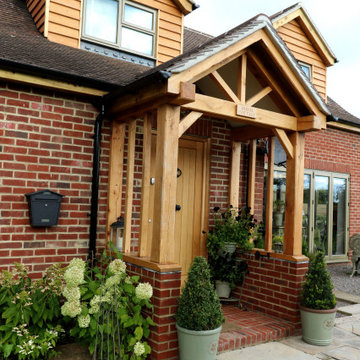
New porch, all elements manufactured in the RP Superstructures workshop.
ハンプシャーにある高級な広いカントリー風のおしゃれな玄関ドア (赤い壁、レンガの床、木目調のドア、赤い床) の写真
ハンプシャーにある高級な広いカントリー風のおしゃれな玄関ドア (赤い壁、レンガの床、木目調のドア、赤い床) の写真

By opening up the walls of the back portion of their home, we were able to create an amazing mudroom with plenty of storage that leads into the remodeled kitchen.
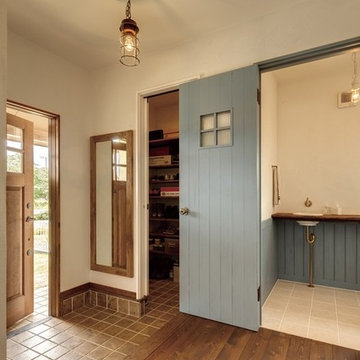
ブルーグレーがポイントのお家は玄関を入ってお出迎え。玄関ドアも無垢ドアで憧れがたくさんつまった「かわいい」家
他の地域にあるカントリー風のおしゃれな玄関 (白い壁、テラコッタタイルの床、木目調のドア、茶色い床) の写真
他の地域にあるカントリー風のおしゃれな玄関 (白い壁、テラコッタタイルの床、木目調のドア、茶色い床) の写真
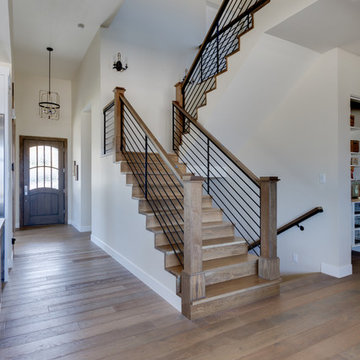
Interior Designer: Simons Design Studio
Builder: Magleby Construction
Photography: Allison Niccum
ソルトレイクシティにあるカントリー風のおしゃれな玄関ドア (ベージュの壁、淡色無垢フローリング、木目調のドア) の写真
ソルトレイクシティにあるカントリー風のおしゃれな玄関ドア (ベージュの壁、淡色無垢フローリング、木目調のドア) の写真
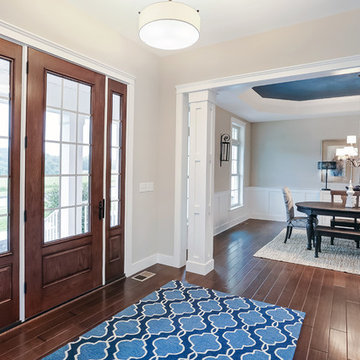
Designer details abound in this custom 2-story home with craftsman style exterior complete with fiber cement siding, attractive stone veneer, and a welcoming front porch. In addition to the 2-car side entry garage with finished mudroom, a breezeway connects the home to a 3rd car detached garage. Heightened 10’ceilings grace the 1st floor and impressive features throughout include stylish trim and ceiling details. The elegant Dining Room to the front of the home features a tray ceiling and craftsman style wainscoting with chair rail. Adjacent to the Dining Room is a formal Living Room with cozy gas fireplace. The open Kitchen is well-appointed with HanStone countertops, tile backsplash, stainless steel appliances, and a pantry. The sunny Breakfast Area provides access to a stamped concrete patio and opens to the Family Room with wood ceiling beams and a gas fireplace accented by a custom surround. A first-floor Study features trim ceiling detail and craftsman style wainscoting. The Owner’s Suite includes craftsman style wainscoting accent wall and a tray ceiling with stylish wood detail. The Owner’s Bathroom includes a custom tile shower, free standing tub, and oversized closet.
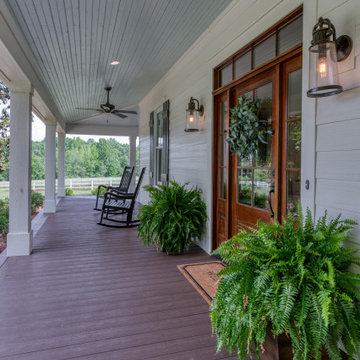
Originally Built in 1903, this century old farmhouse located in Powdersville, SC fortunately retained most of its original materials and details when the client purchased the home. Original features such as the Bead Board Walls and Ceilings, Horizontal Panel Doors and Brick Fireplaces were meticulously restored to the former glory allowing the owner’s goal to be achieved of having the original areas coordinate seamlessly into the new construction.
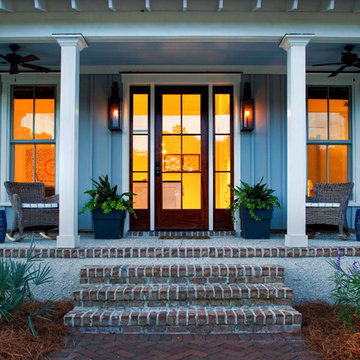
Our goal on this project was to create a live-able and open feeling space in a 690 square foot modern farmhouse. We planned for an open feeling space by installing tall windows and doors, utilizing pocket doors and building a vaulted ceiling. An efficient layout with hidden kitchen appliances and a concealed laundry space, built in tv and work desk, carefully selected furniture pieces and a bright and white colour palette combine to make this tiny house feel like a home. We achieved our goal of building a functionally beautiful space where we comfortably host a few friends and spend time together as a family.
John McManus
片開きドアカントリー風の玄関 (木目調のドア) の写真
1

