両開きドア、引き戸カントリー風の玄関 (板張り壁) の写真
絞り込み:
資材コスト
並び替え:今日の人気順
写真 1〜13 枚目(全 13 枚)
1/5
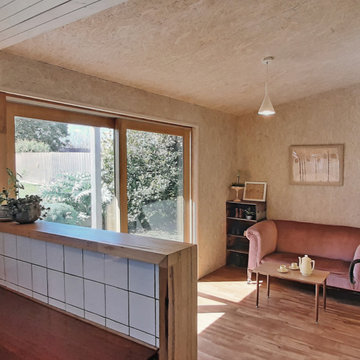
White tiles in kitchen splashback, looking into sun room porch with OSB wall and ceiling lining. Painted weatherboards. Hardwood upstand counter with waterfall edge.
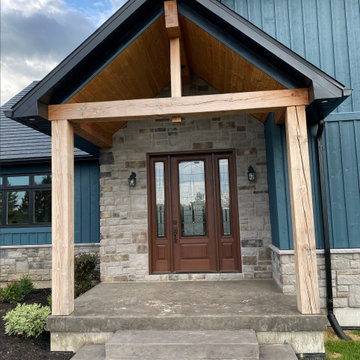
Rustic Fibreglass Front Entry Door with 3/4 decorative glass and 2 Side lites. Patina Hardware. Walnut Colour.
トロントにある高級な広いカントリー風のおしゃれな玄関ドア (青い壁、コンクリートの床、濃色木目調のドア、グレーの床、塗装板張りの天井、板張り壁) の写真
トロントにある高級な広いカントリー風のおしゃれな玄関ドア (青い壁、コンクリートの床、濃色木目調のドア、グレーの床、塗装板張りの天井、板張り壁) の写真
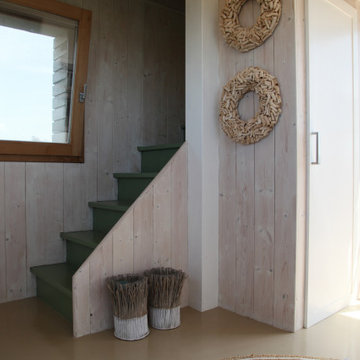
他の地域にある小さなカントリー風のおしゃれな玄関ドア (ベージュの壁、塗装フローリング、淡色木目調のドア、ベージュの床、板張り天井、板張り壁) の写真
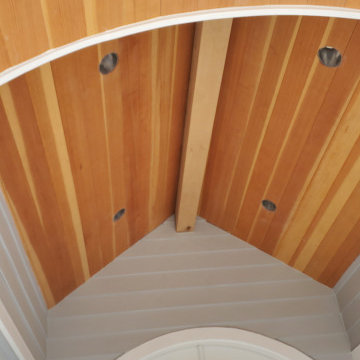
here we have straight shingles on the gables and 7 1/4" smooth lap siding on the bottom with metal corners all products are James Hardie siding and we have T&G Western Cedar stain grade on the soffit and smooth Hardie soffit on entry way
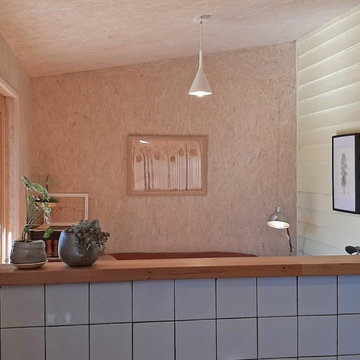
White tiles in kitchen splashback, looking into sun room porch with OSB wall and ceiling lining. Painted weatherboards. Hardwood upstand counter with waterfall edge.
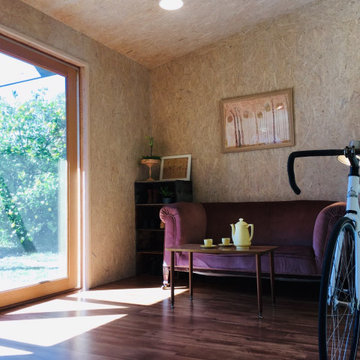
Sun room renovation with OSB wall and ceiling lining, whitewashed. Double-stud walls with double the thickness of insulation. Timber-framed double-glazed sliding door.
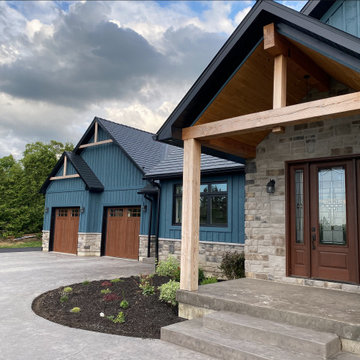
Rustic Fibreglass Front Entry Door with 3/4 decorative glass and 2 Side lites. Patina Hardware. Walnut Colour.
トロントにある高級な広いカントリー風のおしゃれな玄関ドア (青い壁、コンクリートの床、濃色木目調のドア、グレーの床、塗装板張りの天井、板張り壁) の写真
トロントにある高級な広いカントリー風のおしゃれな玄関ドア (青い壁、コンクリートの床、濃色木目調のドア、グレーの床、塗装板張りの天井、板張り壁) の写真
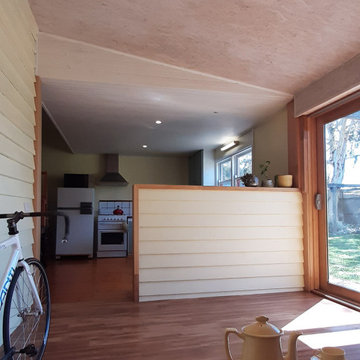
Sunroom porch with whitewashed OSB wall and ceiling lining. External painted weatherboards become internal walls. Timber double-glazed sliding door. Double-stud walls with double thickness insulation. Pine lining boards to kitchen ceiling.
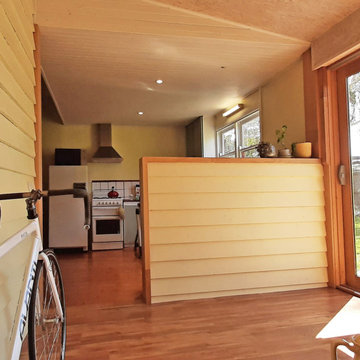
Sunroom porch with whitewashed OSB wall and ceiling lining. External painted weatherboards become internal walls. Timber double-glazed sliding door. Double-stud walls with double thickness insulation. Pine lining boards to kitchen ceiling.
両開きドア、引き戸カントリー風の玄関 (板張り壁) の写真
1



