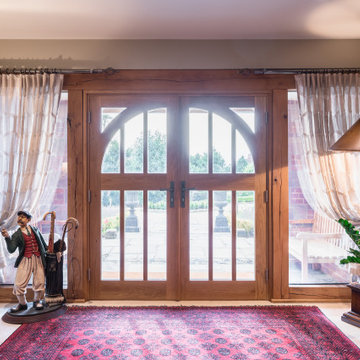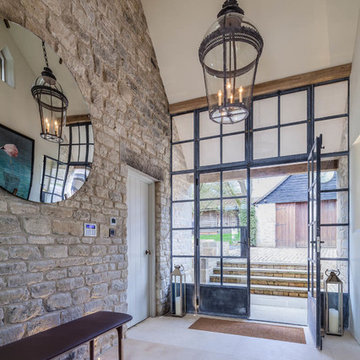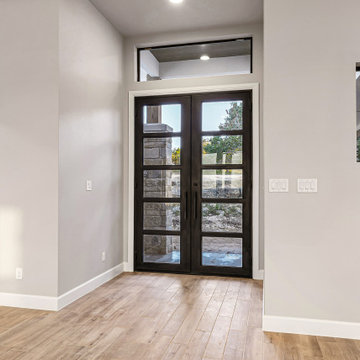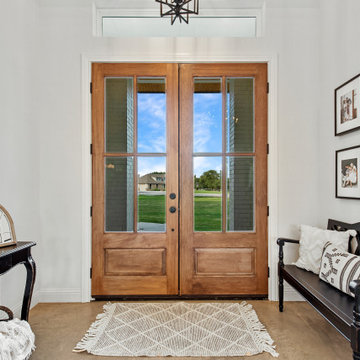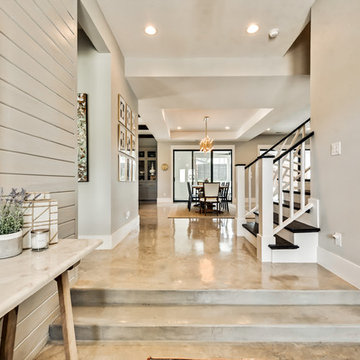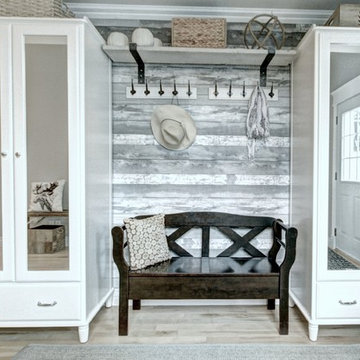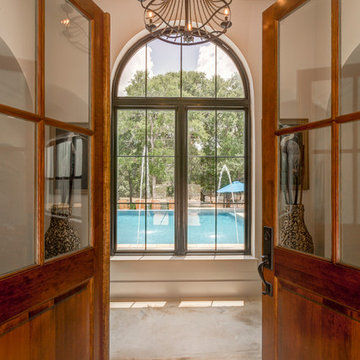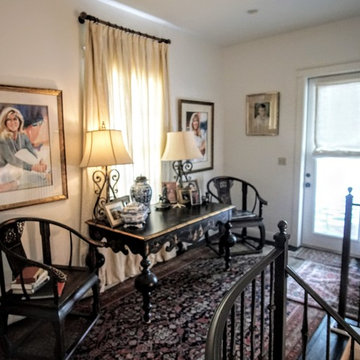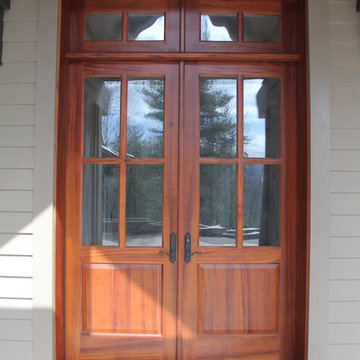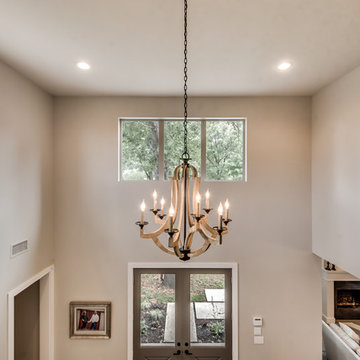両開きドアカントリー風の玄関 (ベージュの床) の写真
絞り込み:
資材コスト
並び替え:今日の人気順
写真 21〜40 枚目(全 111 枚)
1/4

This Beautiful Multi-Story Modern Farmhouse Features a Master On The Main & A Split-Bedroom Layout • 5 Bedrooms • 4 Full Bathrooms • 1 Powder Room • 3 Car Garage • Vaulted Ceilings • Den • Large Bonus Room w/ Wet Bar • 2 Laundry Rooms • So Much More!

Our clients wanted the ultimate modern farmhouse custom dream home. They found property in the Santa Rosa Valley with an existing house on 3 ½ acres. They could envision a new home with a pool, a barn, and a place to raise horses. JRP and the clients went all in, sparing no expense. Thus, the old house was demolished and the couple’s dream home began to come to fruition.
The result is a simple, contemporary layout with ample light thanks to the open floor plan. When it comes to a modern farmhouse aesthetic, it’s all about neutral hues, wood accents, and furniture with clean lines. Every room is thoughtfully crafted with its own personality. Yet still reflects a bit of that farmhouse charm.
Their considerable-sized kitchen is a union of rustic warmth and industrial simplicity. The all-white shaker cabinetry and subway backsplash light up the room. All white everything complimented by warm wood flooring and matte black fixtures. The stunning custom Raw Urth reclaimed steel hood is also a star focal point in this gorgeous space. Not to mention the wet bar area with its unique open shelves above not one, but two integrated wine chillers. It’s also thoughtfully positioned next to the large pantry with a farmhouse style staple: a sliding barn door.
The master bathroom is relaxation at its finest. Monochromatic colors and a pop of pattern on the floor lend a fashionable look to this private retreat. Matte black finishes stand out against a stark white backsplash, complement charcoal veins in the marble looking countertop, and is cohesive with the entire look. The matte black shower units really add a dramatic finish to this luxurious large walk-in shower.
Photographer: Andrew - OpenHouse VC
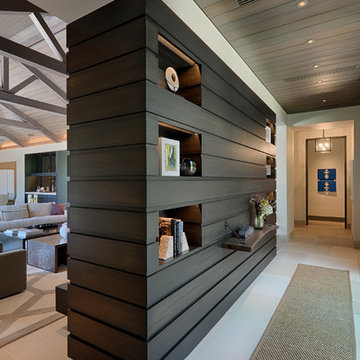
Technical Imagery Studios
サンフランシスコにあるラグジュアリーな巨大なカントリー風のおしゃれな玄関 (白い壁、スレートの床、ガラスドア、ベージュの床) の写真
サンフランシスコにあるラグジュアリーな巨大なカントリー風のおしゃれな玄関 (白い壁、スレートの床、ガラスドア、ベージュの床) の写真
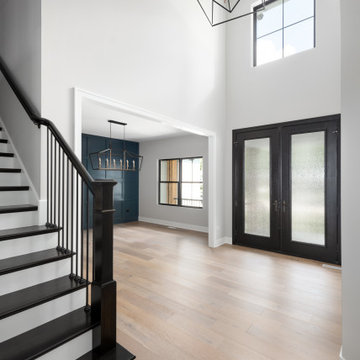
Here’s a beautiful two story entry with double doors, dark rich open staircase has a newer modern iron baluster design, wide plank wood flooring and a gorgeous modern chandelier! The geometric two tone fixture is the focal point of this entry! It’s from Galleria Lighting.
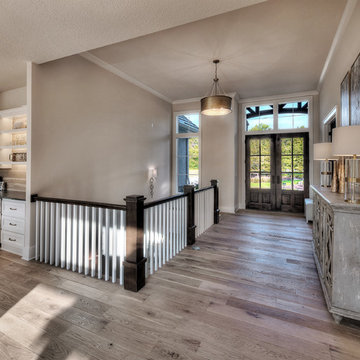
Starr Homes
ダラスにある高級な中くらいなカントリー風のおしゃれな玄関ドア (ベージュの壁、淡色無垢フローリング、濃色木目調のドア、ベージュの床) の写真
ダラスにある高級な中くらいなカントリー風のおしゃれな玄関ドア (ベージュの壁、淡色無垢フローリング、濃色木目調のドア、ベージュの床) の写真
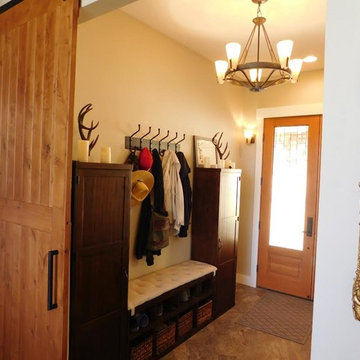
シアトルにあるお手頃価格の小さなカントリー風のおしゃれなマッドルーム (ベージュの壁、セラミックタイルの床、淡色木目調のドア、ベージュの床) の写真
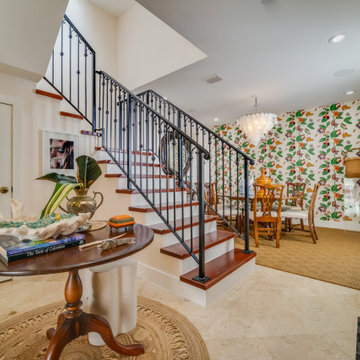
We were hired to turn this standard townhome into an eclectic farmhouse dream. Our clients are worldly traveled, and they wanted the home to be the backdrop for the unique pieces they have collected over the years. We changed every room of this house in some way and the end result is a showcase for eclectic farmhouse style.
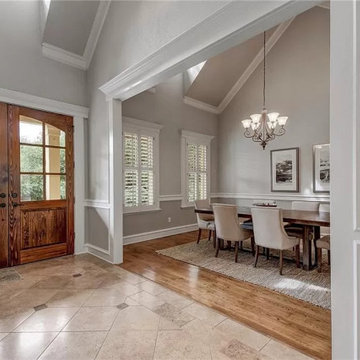
The front door opens into a vaulted entry with a dormer window in front, and leads into the vaulted formal
Dining Room.
オースティンにあるカントリー風のおしゃれな玄関ロビー (グレーの壁、セラミックタイルの床、木目調のドア、ベージュの床、三角天井) の写真
オースティンにあるカントリー風のおしゃれな玄関ロビー (グレーの壁、セラミックタイルの床、木目調のドア、ベージュの床、三角天井) の写真
両開きドアカントリー風の玄関 (ベージュの床) の写真
2
