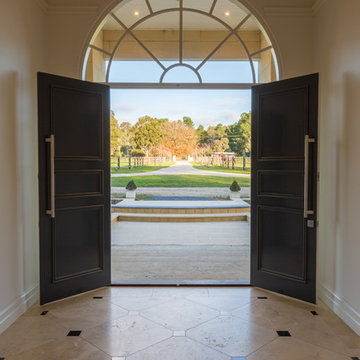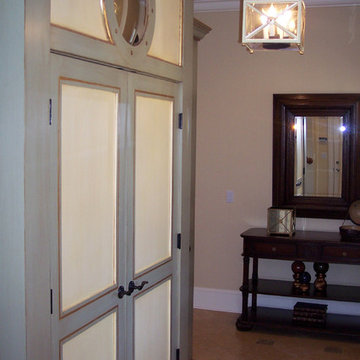両開きドアカントリー風の玄関 (トラバーチンの床) の写真
絞り込み:
資材コスト
並び替え:今日の人気順
写真 1〜13 枚目(全 13 枚)
1/4
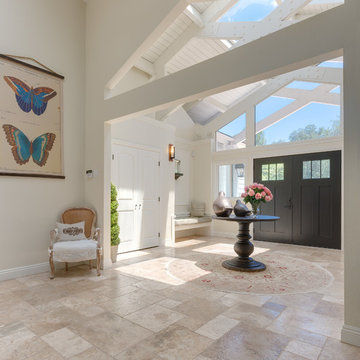
©Teague Hunziker
他の地域にある広いカントリー風のおしゃれな玄関ロビー (白い壁、トラバーチンの床、黒いドア、ベージュの床) の写真
他の地域にある広いカントリー風のおしゃれな玄関ロビー (白い壁、トラバーチンの床、黒いドア、ベージュの床) の写真
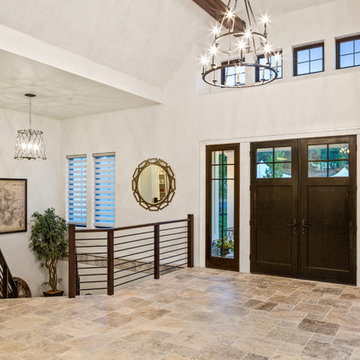
As soon as you step into this home, the 23' cathedral ceilings with custom beams take your breath away. The openness provides the most inviting space for friends and family.
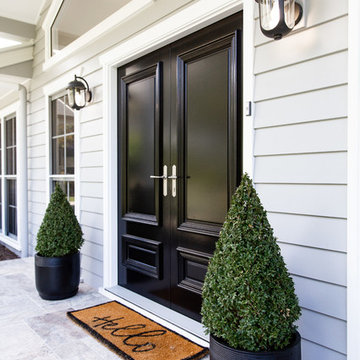
Black painted double doors with symetrical pots on either side bring a hint of drama to the entrance of this superb home.
サンシャインコーストにあるカントリー風のおしゃれな玄関 (グレーの壁、黒いドア、トラバーチンの床) の写真
サンシャインコーストにあるカントリー風のおしゃれな玄関 (グレーの壁、黒いドア、トラバーチンの床) の写真
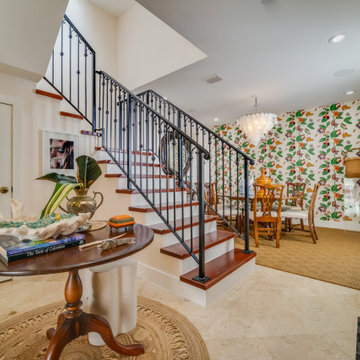
We were hired to turn this standard townhome into an eclectic farmhouse dream. Our clients are worldly traveled, and they wanted the home to be the backdrop for the unique pieces they have collected over the years. We changed every room of this house in some way and the end result is a showcase for eclectic farmhouse style.
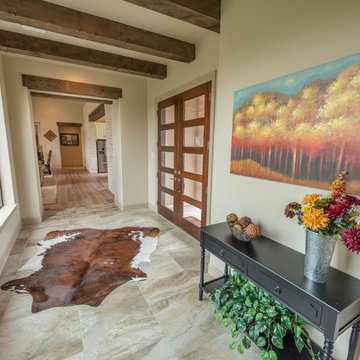
A hill country farmhouse at 3,181 square feet and situated in the Texas hill country of New Braunfels, in the neighborhood of Copper Ridge, with only a fifteen minute drive north to Canyon Lake. Three key features to the exterior are the use of board and batten walls, reclaimed brick, and exposed rafter tails. On the inside it’s the wood beams, reclaimed wood wallboards, and tile wall accents that catch the eye around every corner of this three-bedroom home. Windows across each side flood the large kitchen and great room with natural light, offering magnificent views out both the front and the back of the home.
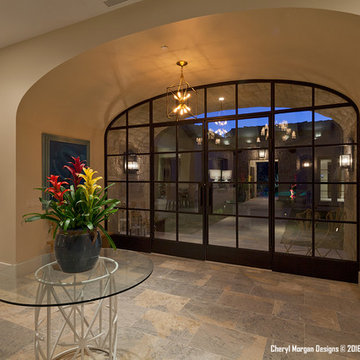
Beautiful arch top Entry Doors. Expansive area to great guests. Private Courtyard beyond. George Gutenberg Photography
ロサンゼルスにあるラグジュアリーな広いカントリー風のおしゃれな玄関ロビー (ベージュの壁、ガラスドア、トラバーチンの床) の写真
ロサンゼルスにあるラグジュアリーな広いカントリー風のおしゃれな玄関ロビー (ベージュの壁、ガラスドア、トラバーチンの床) の写真
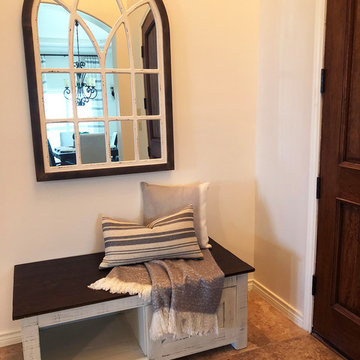
Beautiful modern farmhouse update to this home's lower level. Updated paint, custom curtains, shiplap, crown moulding and all new furniture and accessories. Ready for its new owners!
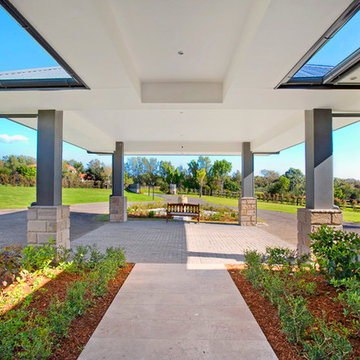
entry portico
シドニーにある高級な巨大なカントリー風のおしゃれな玄関ロビー (ベージュの壁、トラバーチンの床、黒いドア、ベージュの床) の写真
シドニーにある高級な巨大なカントリー風のおしゃれな玄関ロビー (ベージュの壁、トラバーチンの床、黒いドア、ベージュの床) の写真
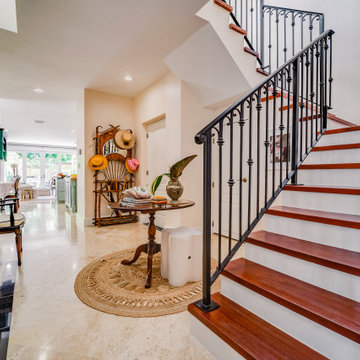
We were hired to turn this standard townhome into an eclectic farmhouse dream. Our clients are worldly traveled, and they wanted the home to be the backdrop for the unique pieces they have collected over the years. We changed every room of this house in some way and the end result is a showcase for eclectic farmhouse style.
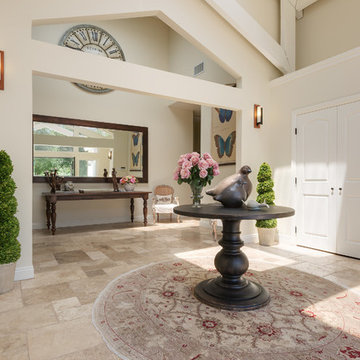
©Teague Hunziker
他の地域にある広いカントリー風のおしゃれな玄関ロビー (白い壁、トラバーチンの床、黒いドア、ベージュの床) の写真
他の地域にある広いカントリー風のおしゃれな玄関ロビー (白い壁、トラバーチンの床、黒いドア、ベージュの床) の写真
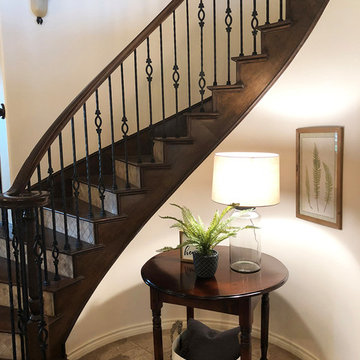
Beautiful modern farmhouse update to this home's lower level. Updated paint, custom curtains, shiplap, crown moulding and all new furniture and accessories. Ready for its new owners!
両開きドアカントリー風の玄関 (トラバーチンの床) の写真
1
