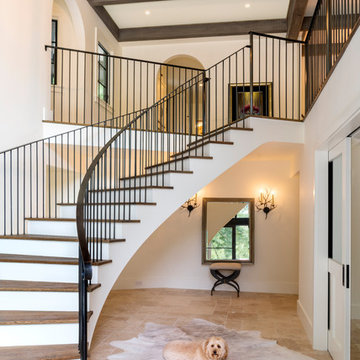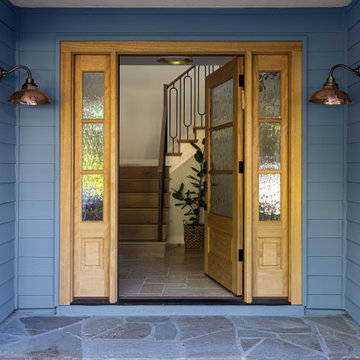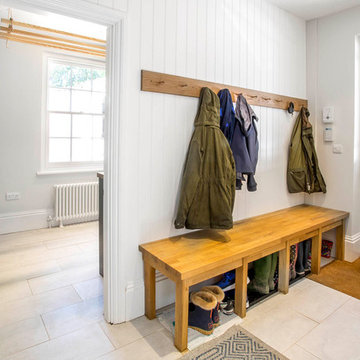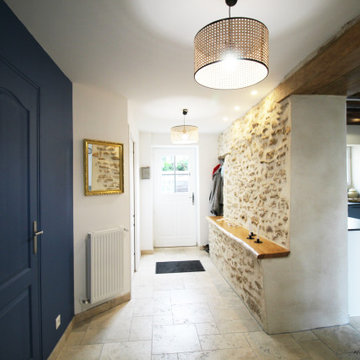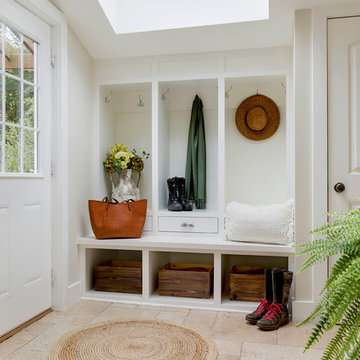カントリー風の玄関 (テラゾーの床、トラバーチンの床) の写真
並び替え:今日の人気順
写真 1〜20 枚目(全 65 枚)
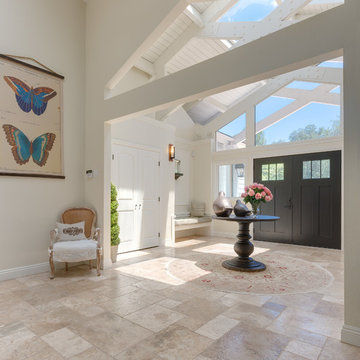
©Teague Hunziker
他の地域にある広いカントリー風のおしゃれな玄関ロビー (白い壁、トラバーチンの床、黒いドア、ベージュの床) の写真
他の地域にある広いカントリー風のおしゃれな玄関ロビー (白い壁、トラバーチンの床、黒いドア、ベージュの床) の写真
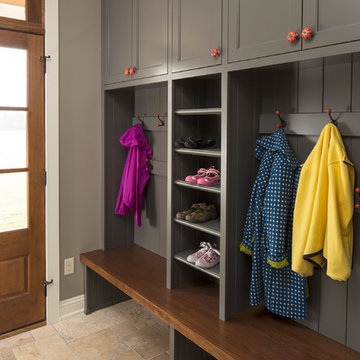
Troy Thies Photography - Minneapolis, Minnesota,
Hendel Homes - Wayzata, Minnesota
ミネアポリスにあるカントリー風のおしゃれな玄関 (トラバーチンの床、グレーの壁) の写真
ミネアポリスにあるカントリー風のおしゃれな玄関 (トラバーチンの床、グレーの壁) の写真
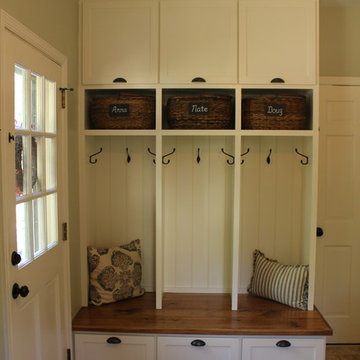
Taryn DeVincent
フィラデルフィアにあるお手頃価格の小さなカントリー風のおしゃれなマッドルーム (緑の壁、トラバーチンの床、白いドア、ベージュの床) の写真
フィラデルフィアにあるお手頃価格の小さなカントリー風のおしゃれなマッドルーム (緑の壁、トラバーチンの床、白いドア、ベージュの床) の写真
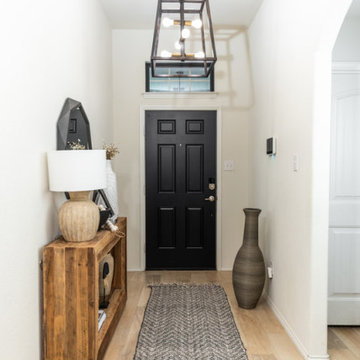
Modern Farmhouse with minimalist flair. A long entryway with high ceilings was given a makeover. Crisp clean white walls are lifted with new industrial geometric lighting, custom mirror, bench and farmhouse style textiles. Custom abstract art frame the entry with a beautiful black door as a focal point.
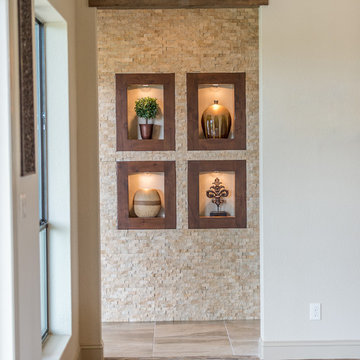
A hill country farmhouse at 3,181 square feet and situated in the Texas hill country of New Braunfels, in the neighborhood of Copper Ridge, with only a fifteen minute drive north to Canyon Lake. Three key features to the exterior are the use of board and batten walls, reclaimed brick, and exposed rafter tails. On the inside it’s the wood beams, reclaimed wood wallboards, and tile wall accents that catch the eye around every corner of this three-bedroom home. Windows across each side flood the large kitchen and great room with natural light, offering magnificent views out both the front and the back of the home.
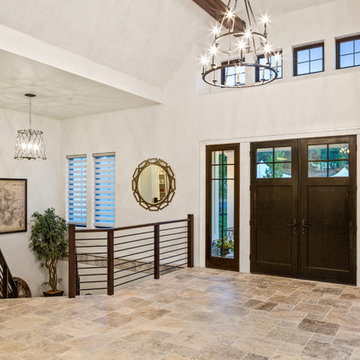
As soon as you step into this home, the 23' cathedral ceilings with custom beams take your breath away. The openness provides the most inviting space for friends and family.
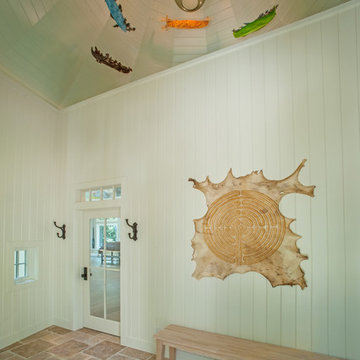
Built by Adelaine Construction, Inc. in Harbor Springs, Michigan. Drafted by ZKE Designs in Oden, Michigan and photographed by Speckman Photography in Rapid City, Michigan.
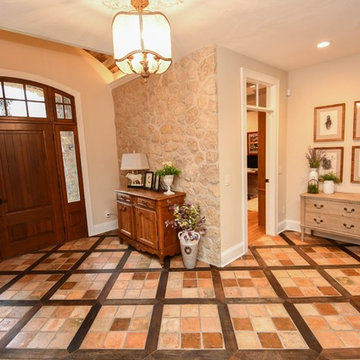
Walk in to this spacious foyer to find a mix of dark, medium, and light warm tones. On the floor there is a dark wood-look porcelain and travertine stone tile checkered pattern, on 2 walls there is stone installed floor to ceiling. There are large distressed wood beams for support. You will also see the front entrance door which is a Douglas Fir wood with baroque seedy style glass surrounding it. To the left, white closet doors with dark, rustic hardware keep organization in this area a breeze. On the ceiling, there is a custom painted pattern surrounding a copper-trimmed chandelier. For decoration, there is a mix of french provincial country style furniture pieces with fresh flowers in vases to welcome in guests.
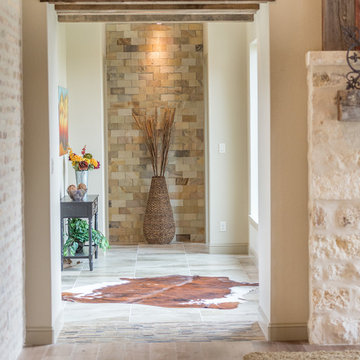
A hill country farmhouse at 3,181 square feet and situated in the Texas hill country of New Braunfels, in the neighborhood of Copper Ridge, with only a fifteen minute drive north to Canyon Lake. Three key features to the exterior are the use of board and batten walls, reclaimed brick, and exposed rafter tails. On the inside it’s the wood beams, reclaimed wood wallboards, and tile wall accents that catch the eye around every corner of this three-bedroom home. Windows across each side flood the large kitchen and great room with natural light, offering magnificent views out both the front and the back of the home.
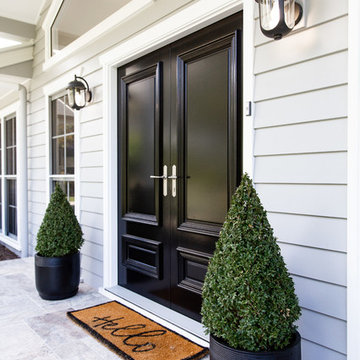
Black painted double doors with symetrical pots on either side bring a hint of drama to the entrance of this superb home.
サンシャインコーストにあるカントリー風のおしゃれな玄関 (グレーの壁、黒いドア、トラバーチンの床) の写真
サンシャインコーストにあるカントリー風のおしゃれな玄関 (グレーの壁、黒いドア、トラバーチンの床) の写真
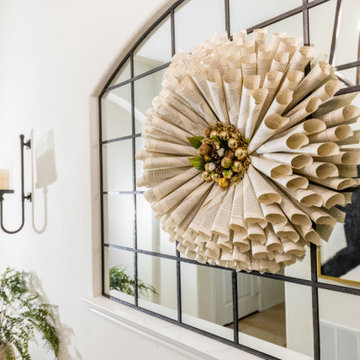
Modern Farmhouse with minimalist flair. A long entryway with high ceilings was given a makeover. Crisp clean white walls are lifted with new industrial geometric lighting, custom mirror, bench and farmhouse style textiles. Custom abstract art frame the entry with a beautiful black door as a focal point.
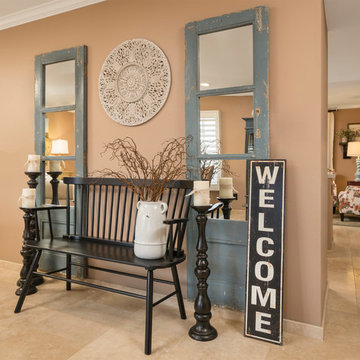
A 700 square foot space in the city gets a farmhouse makeover while preserving the clients’ love for all things colorfully eclectic and showcasing their favorite flea market finds! Featuring an entry way, living room, dining room and great room, the entire design and color scheme was inspired by the clients’ nostalgic painting of East Coast sunflower fields and a vintage console in bold colors.
Shown in this Photo: color and pattern play that steps from the painting to the console and into the custom pillows all anchored by neutral shades in the custom Chesterfield sofa, chairs, area rug, dining banquette, paint color and vintage farmhouse lamps and accessories. | Photography Joshua Caldwell.
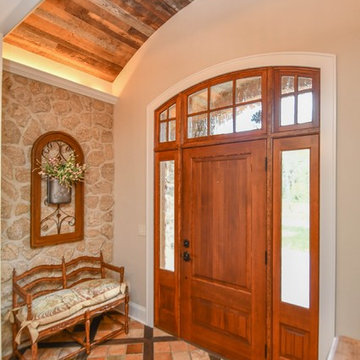
Walk in to this spacious foyer to find a mix of dark, medium, and light warm tones. On the floor there is a dark wood-look porcelain and travertine stone tile checkered pattern, on 2 walls there is stone installed floor to ceiling. You will also see the front entrance door which is a Douglas Fir wood with baroque seedy style glass surrounding it. On the ceiling there is elmwood, an antique natural barn-wood. For decoration, there is a mix of french provincial country style furniture pieces with fresh flowers in vases through-out to welcome in guests.
Photography by Rathbun Photography
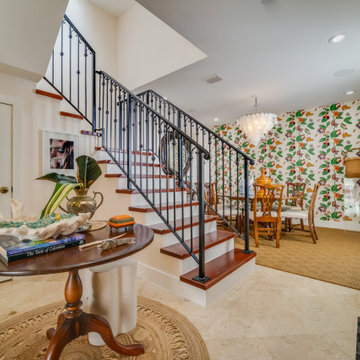
We were hired to turn this standard townhome into an eclectic farmhouse dream. Our clients are worldly traveled, and they wanted the home to be the backdrop for the unique pieces they have collected over the years. We changed every room of this house in some way and the end result is a showcase for eclectic farmhouse style.
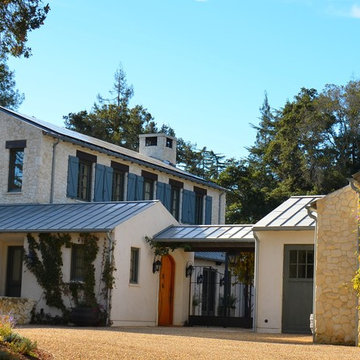
Main entry and parking
Photo: Steve Spratt
サンフランシスコにあるラグジュアリーな巨大なカントリー風のおしゃれな玄関ドア (ベージュの壁、トラバーチンの床、木目調のドア、ベージュの床) の写真
サンフランシスコにあるラグジュアリーな巨大なカントリー風のおしゃれな玄関ドア (ベージュの壁、トラバーチンの床、木目調のドア、ベージュの床) の写真
カントリー風の玄関 (テラゾーの床、トラバーチンの床) の写真
1
