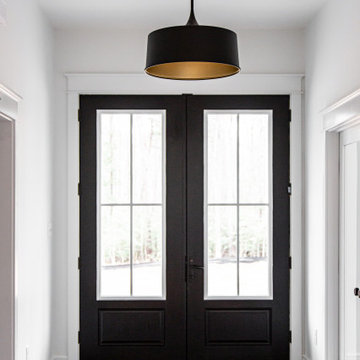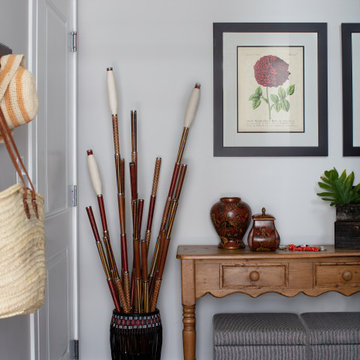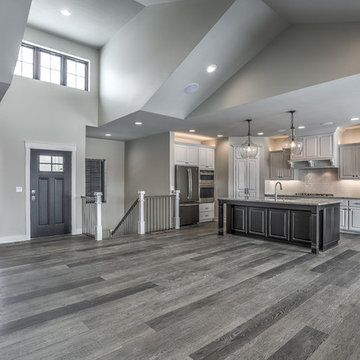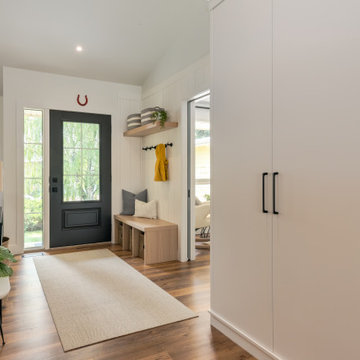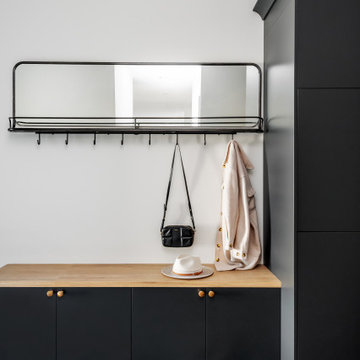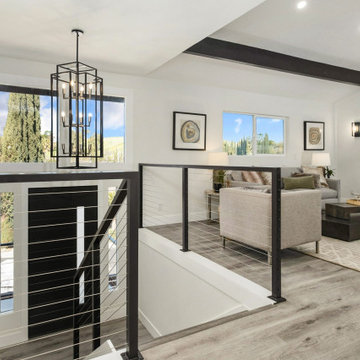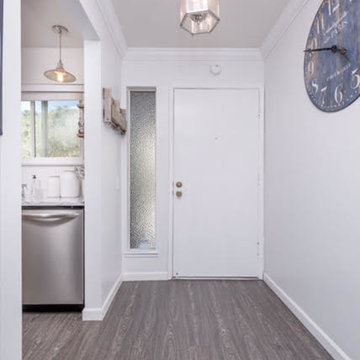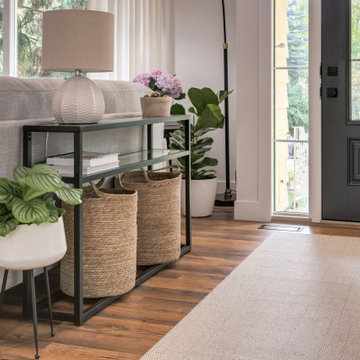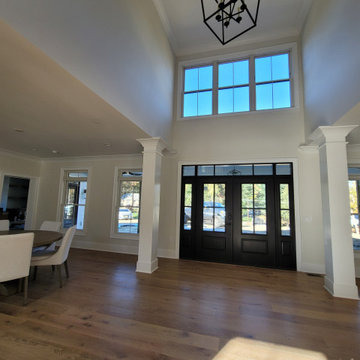カントリー風の玄関 (ラミネートの床、クッションフロア、黒いドア、赤いドア) の写真
絞り込み:
資材コスト
並び替え:今日の人気順
写真 1〜20 枚目(全 25 枚)
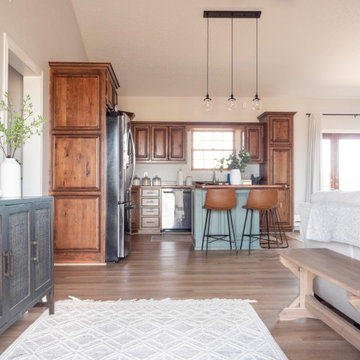
Inspired by sandy shorelines on the California coast, this beachy blonde vinyl floor brings just the right amount of variation to each room. With the Modin Collection, we have raised the bar on luxury vinyl plank. The result is a new standard in resilient flooring. Modin offers true embossed in register texture, a low sheen level, a rigid SPC core, an industry-leading wear layer, and so much more.
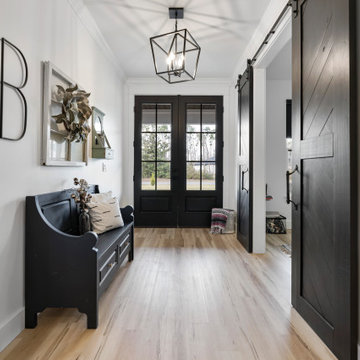
This beautiful custom home is in the gated community of Cedar Creek at Deerpoint Lake.
他の地域にある高級な中くらいなカントリー風のおしゃれな玄関ロビー (白い壁、クッションフロア、黒いドア、ベージュの床) の写真
他の地域にある高級な中くらいなカントリー風のおしゃれな玄関ロビー (白い壁、クッションフロア、黒いドア、ベージュの床) の写真

These homeowners came to us wanting to upgrade the curb appeal of their home and improve the layout of the interior. They hoped for an entry that would welcome guests to their home both inside and out, while also creating more defined and purposeful space within the home. The main goals of the project were to add a covered wrap around porch, add more windows for natural light, create a formal entry that housed the client’s baby grand piano, and add a home office for the clients to work from home.
With a dated exterior and facade that lacked dimension, there was little charm to be had. The front door was hidden from visitors and a lack of windows made the exterior unoriginal. We approached the exterior design pulling inspiration from the farmhouse style, southern porches, and craftsman style homes. Eventually we landed on a design that added numerous windows to the front façade, reminiscent of a farmhouse, and turned a Dutch hipped roof into an extended gable roof, creating a large front porch and adding curb appeal interest. By relocating the entry door to the front of the house and adding a gable accent over this new door, it created a focal point for guests and passersby. In addition to those design elements, we incorporated some exterior shutters rated for our northwest climate that echoed the southern style homes our client loved. A greige paint color (Benjamin Moore Cape May Cobblestone) accented with a white trim (Benjamin Moore Swiss Coffee) and a black front door, shutters, and window box (Sherwin Williams Black Magic) all work together to create a charming and welcoming façade.
On the interior we removed a half wall and coat closet that separated the original cramped entryway from the front room. The front room was a multipurpose space that didn’t have a designated use for the family, it became a catch-all space that was easily cluttered. Through the design process we came up with a plan to split the spaces into 2 rooms, a large open semi-formal entryway and a home office. The semi-formal entryway was intentionally designed to house the homeowner’s baby grand piano – a real showstopper. The flow created by this entryway is welcoming and ushers you into a beautifully curated home.
A new office now sits right off the entryway with beautiful French doors, built-in cabinetry, and an abundance of natural light – everything that one dreams of for their home office. The home office looks out to the front porch and front yard as well as the pastural side yard where the children frequently play. The office is an ideal location for a moment of inspiration, reflection, and focus. A warm white paint (Benjamin Moore Swiss Coffee) combined with the newly installed light oak luxury vinyl plank flooring runs throughout the home, creating continuity and a neutral canvas. Traditional and schoolhouse style statement light fixtures coordinate with the black door hardware for an added level of contrast.
There is one more improvement that made a big difference to this family. In the family room, we added a built-in window seat. This created a cozy nook that is used by all for reading and extra seating. This relatively small improvement had a big impact on how the family uses and enjoys the space.

Grand foyer for first impressions.
ワシントンD.C.にある中くらいなカントリー風のおしゃれな玄関ロビー (白い壁、クッションフロア、黒いドア、茶色い床、三角天井、塗装板張りの壁) の写真
ワシントンD.C.にある中くらいなカントリー風のおしゃれな玄関ロビー (白い壁、クッションフロア、黒いドア、茶色い床、三角天井、塗装板張りの壁) の写真
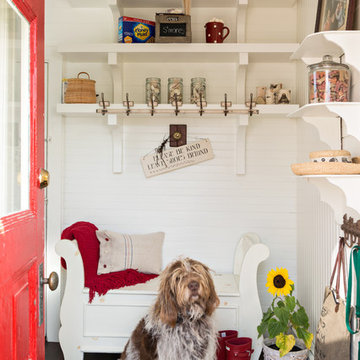
Dan Cutrona Photography
ボストンにある低価格の中くらいなカントリー風のおしゃれなマッドルーム (白い壁、クッションフロア、赤いドア) の写真
ボストンにある低価格の中くらいなカントリー風のおしゃれなマッドルーム (白い壁、クッションフロア、赤いドア) の写真
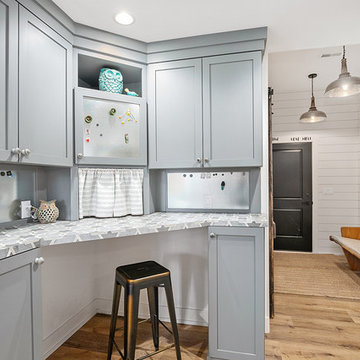
Modern Farmhouse designed for entertainment and gatherings. French doors leading into the main part of the home and trim details everywhere. Shiplap, board and batten, tray ceiling details, custom barrel tables are all part of this modern farmhouse design.
Half bath with a custom vanity. Clean modern windows. Living room has a fireplace with custom cabinets and custom barn beam mantel with ship lap above. The Master Bath has a beautiful tub for soaking and a spacious walk in shower. Front entry has a beautiful custom ceiling treatment.
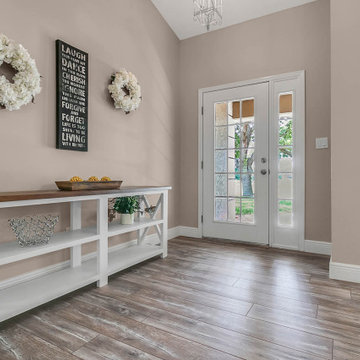
Molly's Marketplace custom built this Farmhouse Console from hardwood Poplar and finished it a white and espresso colors to compliment the look.
オーランドにある低価格の中くらいなカントリー風のおしゃれな玄関ロビー (ベージュの壁、ラミネートの床、黒いドア、グレーの床) の写真
オーランドにある低価格の中くらいなカントリー風のおしゃれな玄関ロビー (ベージュの壁、ラミネートの床、黒いドア、グレーの床) の写真
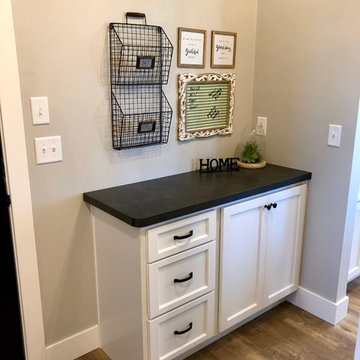
The garage entry provides a convenient catchall and lockers
他の地域にあるお手頃価格の中くらいなカントリー風のおしゃれなマッドルーム (グレーの壁、クッションフロア、黒いドア、茶色い床) の写真
他の地域にあるお手頃価格の中くらいなカントリー風のおしゃれなマッドルーム (グレーの壁、クッションフロア、黒いドア、茶色い床) の写真
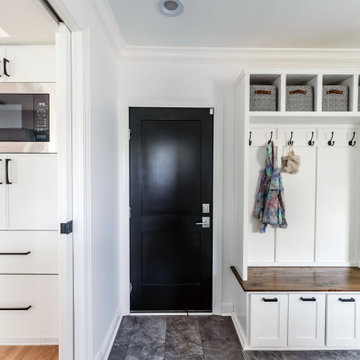
A custom mudroom cabinet next to the garage entrance has plenty of drawer space for the children's mittens and hats. Luxury vinyl flooring is meant to withstand snow and sleet.
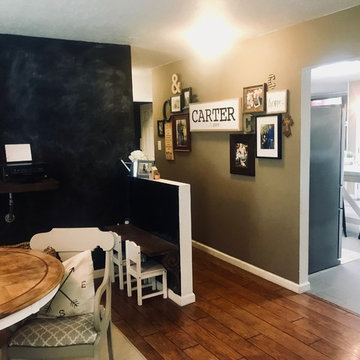
This was the space intended as the dining room. It's the first room you see to the left of the front door, so we wanted something different. It's a perfect space for a small home office set up and a lovely little table to dump everything on! The chalkboard wall really sets it off. There's a small desk with a chalkboard space for our son. We love this space.
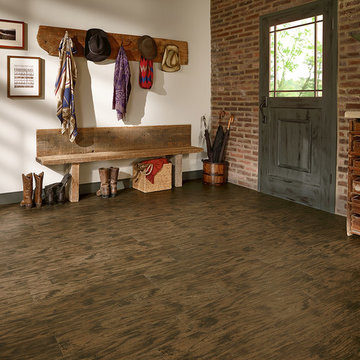
Armstrong Vivero Wabash Hickory Tavern Brown
コロンバスにあるカントリー風のおしゃれな玄関 (白い壁、クッションフロア、黒いドア) の写真
コロンバスにあるカントリー風のおしゃれな玄関 (白い壁、クッションフロア、黒いドア) の写真
カントリー風の玄関 (ラミネートの床、クッションフロア、黒いドア、赤いドア) の写真
1
