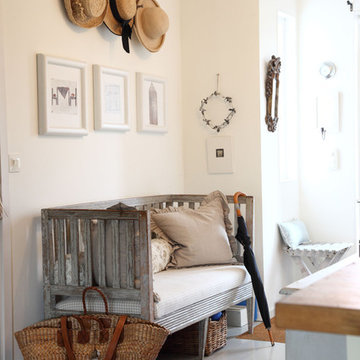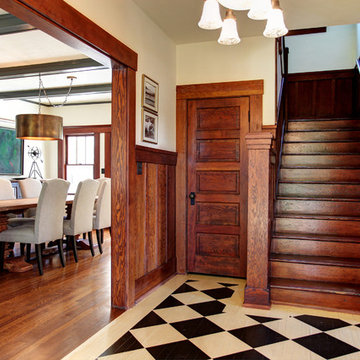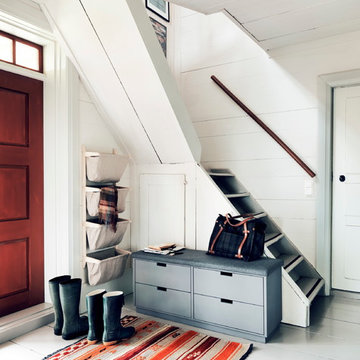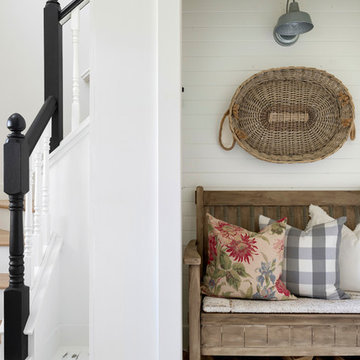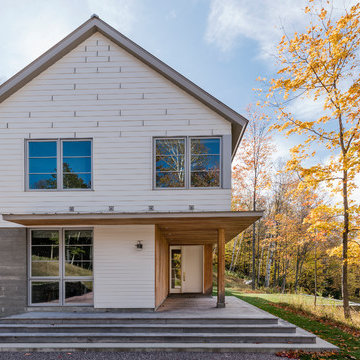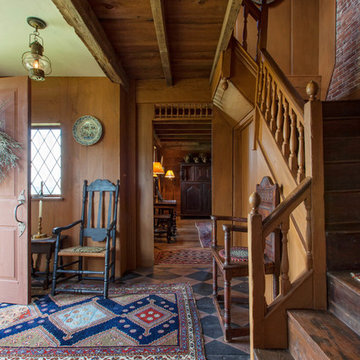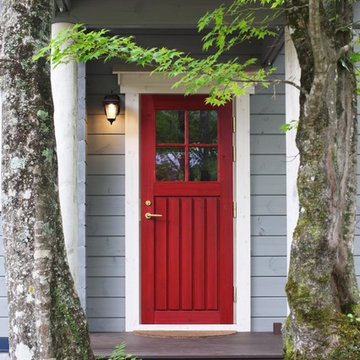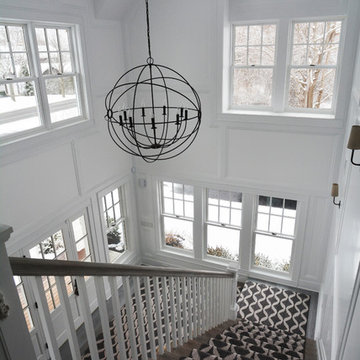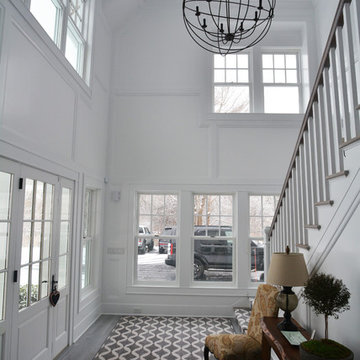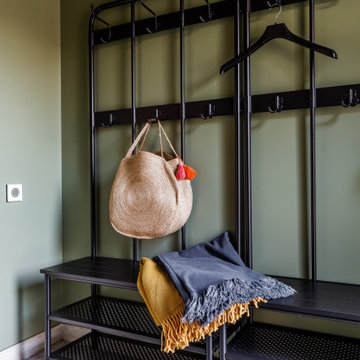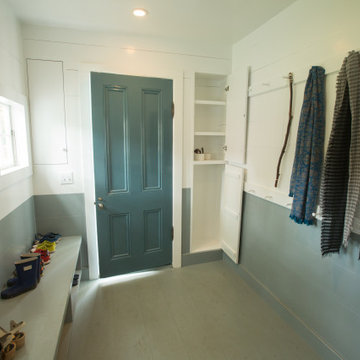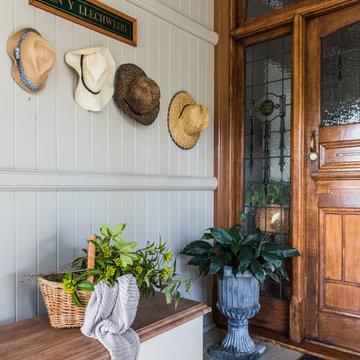カントリー風の玄関 (御影石の床、塗装フローリング、テラゾーの床) の写真
並び替え:今日の人気順
写真 1〜20 枚目(全 68 枚)
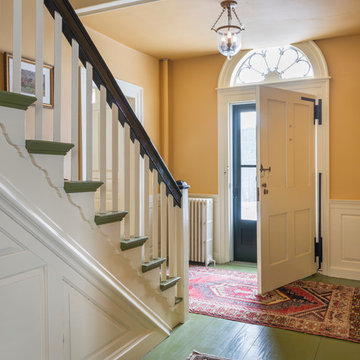
Photography - Nat Rea www.natrea.com
バーリントンにある高級な広いカントリー風のおしゃれな玄関ロビー (黄色い壁、塗装フローリング、白いドア) の写真
バーリントンにある高級な広いカントリー風のおしゃれな玄関ロビー (黄色い壁、塗装フローリング、白いドア) の写真
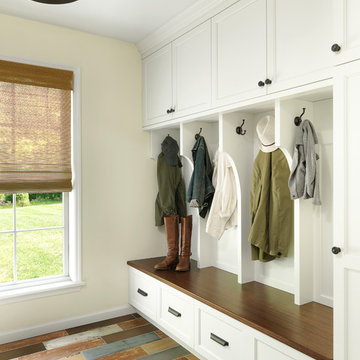
Alise O'Brien Photography
セントルイスにあるカントリー風のおしゃれなマッドルーム (ベージュの壁、塗装フローリング、マルチカラーの床) の写真
セントルイスにあるカントリー風のおしゃれなマッドルーム (ベージュの壁、塗装フローリング、マルチカラーの床) の写真

The beautiful, old barn on this Topsfield estate was at risk of being demolished. Before approaching Mathew Cummings, the homeowner had met with several architects about the structure, and they had all told her that it needed to be torn down. Thankfully, for the sake of the barn and the owner, Cummings Architects has a long and distinguished history of preserving some of the oldest timber framed homes and barns in the U.S.
Once the homeowner realized that the barn was not only salvageable, but could be transformed into a new living space that was as utilitarian as it was stunning, the design ideas began flowing fast. In the end, the design came together in a way that met all the family’s needs with all the warmth and style you’d expect in such a venerable, old building.
On the ground level of this 200-year old structure, a garage offers ample room for three cars, including one loaded up with kids and groceries. Just off the garage is the mudroom – a large but quaint space with an exposed wood ceiling, custom-built seat with period detailing, and a powder room. The vanity in the powder room features a vanity that was built using salvaged wood and reclaimed bluestone sourced right on the property.
Original, exposed timbers frame an expansive, two-story family room that leads, through classic French doors, to a new deck adjacent to the large, open backyard. On the second floor, salvaged barn doors lead to the master suite which features a bright bedroom and bath as well as a custom walk-in closet with his and hers areas separated by a black walnut island. In the master bath, hand-beaded boards surround a claw-foot tub, the perfect place to relax after a long day.
In addition, the newly restored and renovated barn features a mid-level exercise studio and a children’s playroom that connects to the main house.
From a derelict relic that was slated for demolition to a warmly inviting and beautifully utilitarian living space, this barn has undergone an almost magical transformation to become a beautiful addition and asset to this stately home.
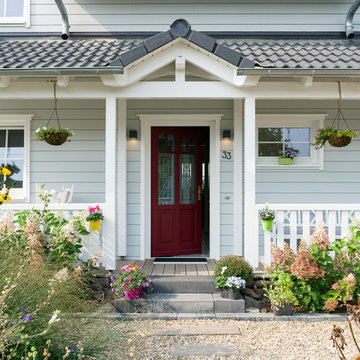
Friendly entrance to this New England style eco timber house with veranda. Light grey timber house
ケルンにある中くらいなカントリー風のおしゃれな玄関ドア (グレーの壁、塗装フローリング、赤いドア、ベージュの床) の写真
ケルンにある中くらいなカントリー風のおしゃれな玄関ドア (グレーの壁、塗装フローリング、赤いドア、ベージュの床) の写真
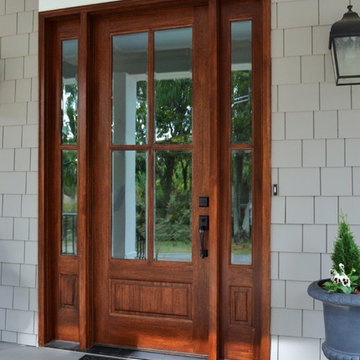
Alexandria TDL 4LT with 2LT Sidelights
Clear Beveled Glass
Photographed by: Cristina (Avgerinos) McDonald
ナッシュビルにあるカントリー風のおしゃれな玄関ドア (グレーの壁、塗装フローリング、濃色木目調のドア) の写真
ナッシュビルにあるカントリー風のおしゃれな玄関ドア (グレーの壁、塗装フローリング、濃色木目調のドア) の写真
カントリー風の玄関 (御影石の床、塗装フローリング、テラゾーの床) の写真
1
