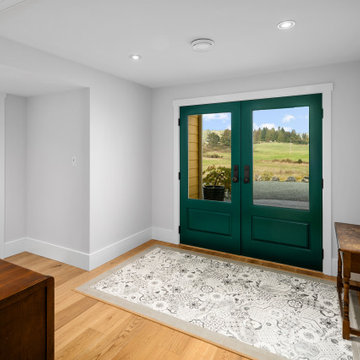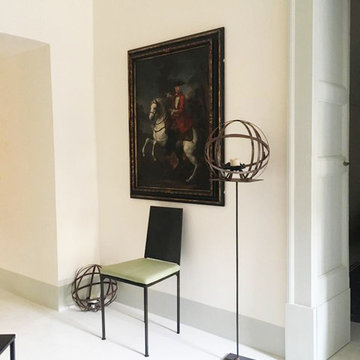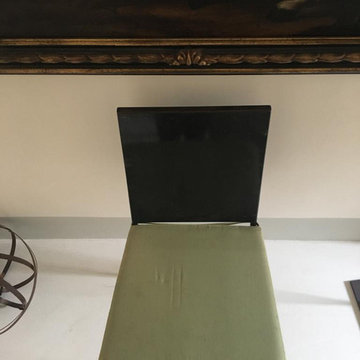両開きドアカントリー風の玄関 (コンクリートの床、磁器タイルの床、緑のドア) の写真
絞り込み:
資材コスト
並び替え:今日の人気順
写真 1〜3 枚目(全 3 枚)

This modern farmhouse is a complete custom renovation to transform an existing rural Duncan house into a home that was suitable for our clients’ growing family and lifestyle. The original farmhouse was too small and dark. The layout for this house was also ineffective for a family with parents who work from home.
The new design was carefully done to meet the clients’ needs. As a result, the layout of the home was completely flipped. The kitchen was switched to the opposite corner of the house from its original location. In addition, Made to Last constructed multiple additions to increase the size.
An important feature to the design was to capture the surrounding views of the Cowichan Valley countryside with strategically placed windows.

他の地域にあるお手頃価格の中くらいなカントリー風のおしゃれな玄関ロビー (ベージュの壁、コンクリートの床、緑のドア、ベージュの床) の写真

他の地域にあるお手頃価格の中くらいなカントリー風のおしゃれな玄関ロビー (ベージュの壁、コンクリートの床、緑のドア、ベージュの床) の写真
両開きドアカントリー風の玄関 (コンクリートの床、磁器タイルの床、緑のドア) の写真
1