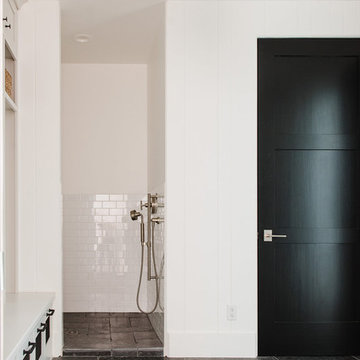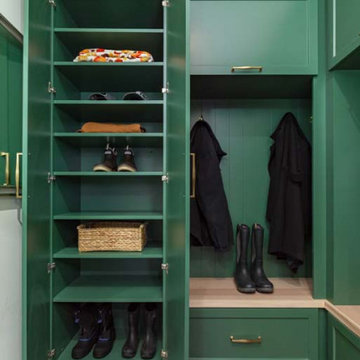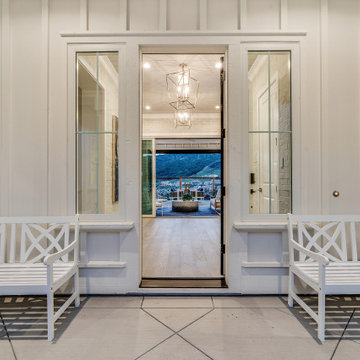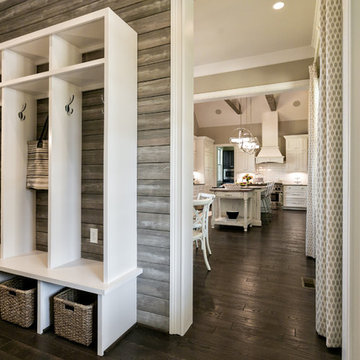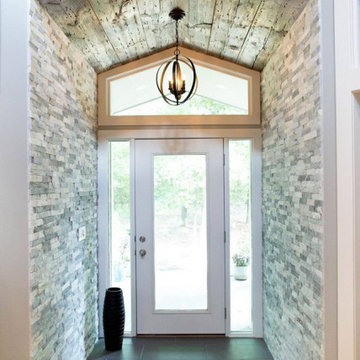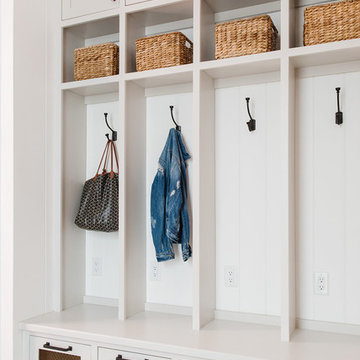広いカントリー風の玄関 (セラミックタイルの床) の写真
絞り込み:
資材コスト
並び替え:今日の人気順
写真 1〜20 枚目(全 100 枚)
1/4
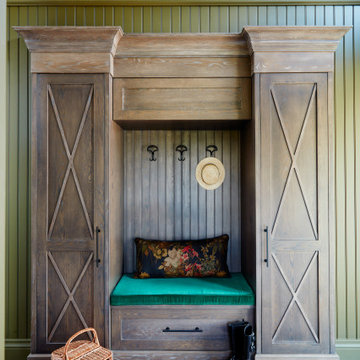
English country house, featuring a beautiful plaid wallpaper by mulberry
トロントにあるラグジュアリーな広いカントリー風のおしゃれな玄関ロビー (セラミックタイルの床、茶色い床、壁紙、羽目板の壁、マルチカラーの壁) の写真
トロントにあるラグジュアリーな広いカントリー風のおしゃれな玄関ロビー (セラミックタイルの床、茶色い床、壁紙、羽目板の壁、マルチカラーの壁) の写真
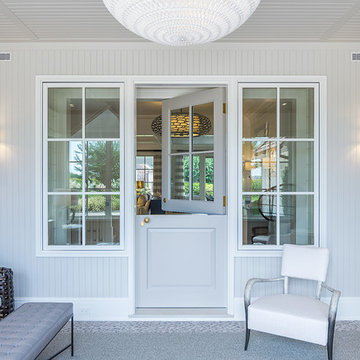
ニューヨークにある広いカントリー風のおしゃれな玄関ラウンジ (白い壁、セラミックタイルの床、グレーのドア、マルチカラーの床) の写真
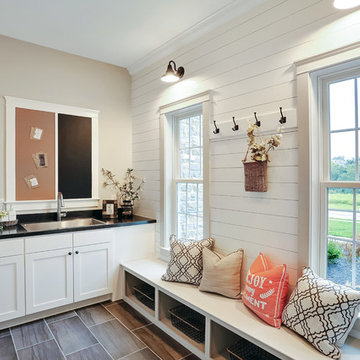
Designer details abound in this custom 2-story home with craftsman style exterior complete with fiber cement siding, attractive stone veneer, and a welcoming front porch. In addition to the 2-car side entry garage with finished mudroom, a breezeway connects the home to a 3rd car detached garage. Heightened 10’ceilings grace the 1st floor and impressive features throughout include stylish trim and ceiling details. The elegant Dining Room to the front of the home features a tray ceiling and craftsman style wainscoting with chair rail. Adjacent to the Dining Room is a formal Living Room with cozy gas fireplace. The open Kitchen is well-appointed with HanStone countertops, tile backsplash, stainless steel appliances, and a pantry. The sunny Breakfast Area provides access to a stamped concrete patio and opens to the Family Room with wood ceiling beams and a gas fireplace accented by a custom surround. A first-floor Study features trim ceiling detail and craftsman style wainscoting. The Owner’s Suite includes craftsman style wainscoting accent wall and a tray ceiling with stylish wood detail. The Owner’s Bathroom includes a custom tile shower, free standing tub, and oversized closet.
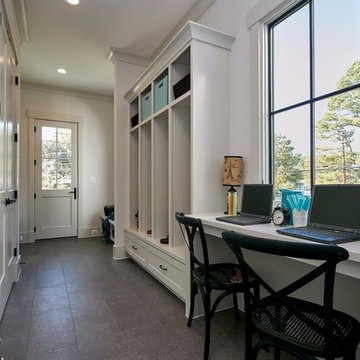
This side entry into the mudroom gives lots of places to stash coats, bags or sports equipment. A small desk also provides an area for homework or note-taking.
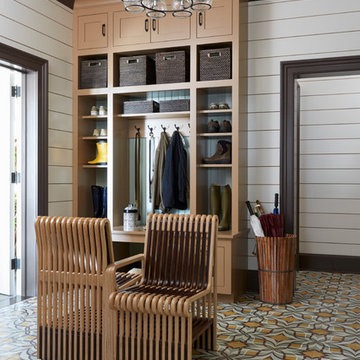
Mudroom / Bootroom off of Garage Connection.
ニューヨークにある広いカントリー風のおしゃれなマッドルーム (白い壁、セラミックタイルの床、白いドア) の写真
ニューヨークにある広いカントリー風のおしゃれなマッドルーム (白い壁、セラミックタイルの床、白いドア) の写真
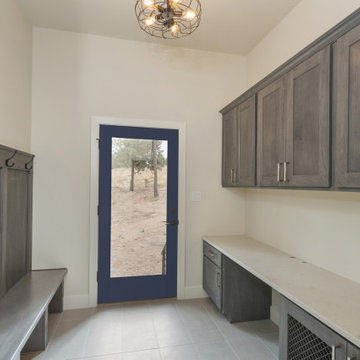
This mudroom in a modern farmhouse styled home is an excellent addition to any design. The added Vista Grande door with a full-lite allows for natural light to enter the room, and the pop of blue brings life into this space. Also, a similar baseboard to complete the simple design is a 1 eased edge craftsman base molding.
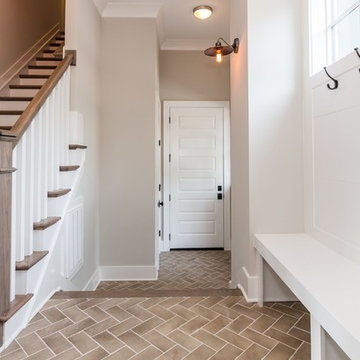
Tourfactory.com
ローリーにある高級な広いカントリー風のおしゃれなマッドルーム (グレーの壁、セラミックタイルの床、白いドア) の写真
ローリーにある高級な広いカントリー風のおしゃれなマッドルーム (グレーの壁、セラミックタイルの床、白いドア) の写真
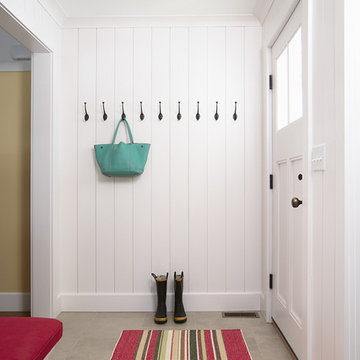
Susan Gilmore
ミネアポリスにある広いカントリー風のおしゃれな玄関 (白い壁、セラミックタイルの床、グレーの床) の写真
ミネアポリスにある広いカントリー風のおしゃれな玄関 (白い壁、セラミックタイルの床、グレーの床) の写真

Elizabeth Steiner Photography
シカゴにある高級な広いカントリー風のおしゃれな玄関 (ベージュの壁、セラミックタイルの床、黒いドア、黒い床) の写真
シカゴにある高級な広いカントリー風のおしゃれな玄関 (ベージュの壁、セラミックタイルの床、黒いドア、黒い床) の写真
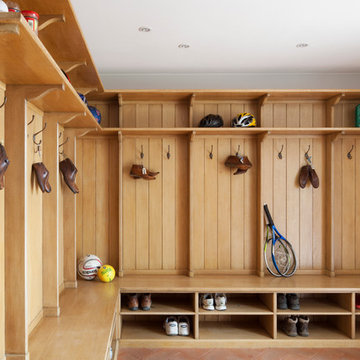
This bespoke bootroom was designed by Artichoke for a country house.
Primary materials: Aged oak with acid etched zinc.
ロンドンにある高級な広いカントリー風のおしゃれな玄関 (セラミックタイルの床、白い壁) の写真
ロンドンにある高級な広いカントリー風のおしゃれな玄関 (セラミックタイルの床、白い壁) の写真
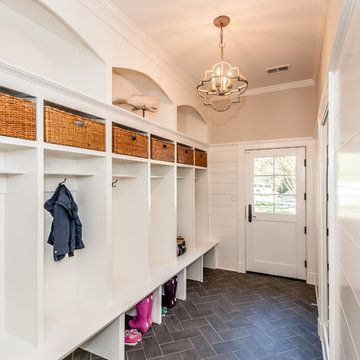
Finecraft Contractors, Inc.
Susie Soleimani Photography
ワシントンD.C.にあるお手頃価格の広いカントリー風のおしゃれなマッドルーム (ベージュの壁、セラミックタイルの床、白いドア) の写真
ワシントンD.C.にあるお手頃価格の広いカントリー風のおしゃれなマッドルーム (ベージュの壁、セラミックタイルの床、白いドア) の写真
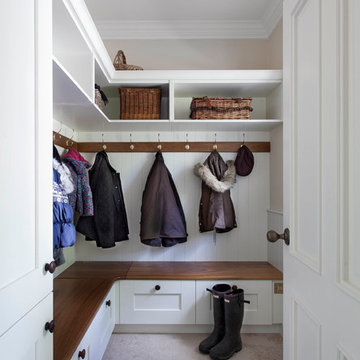
This beautifully designed and lovingly crafted bespoke handcrafted kitchen features a four panelled slip detailed door. The 30mm tulip wood cabintery has been handpainted in Farrow & Ball Old White with island in Pigeon and wall panelling in Slipper Satin. An Iroko breakfast bar brings warmth and texture, while contrasting nicely with the 30mm River White granite work surface. Images Infinity Media
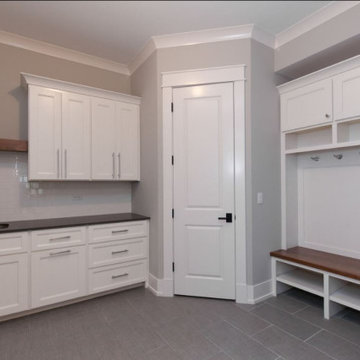
Spacious mudroom provides space for storage and organization. Details include shaker cabinets, subway tile, wooden bench and modern hardware. Every room in your home deserves the same attention to detail! -Meyer Design
広いカントリー風の玄関 (セラミックタイルの床) の写真
1
