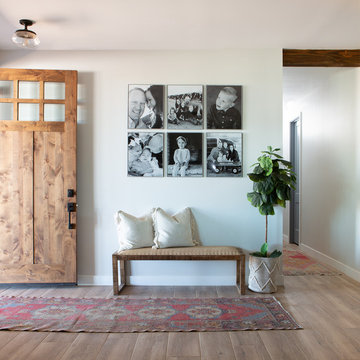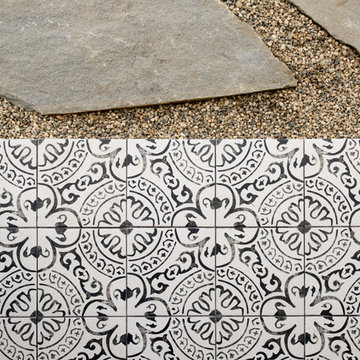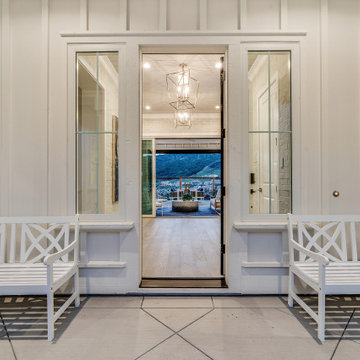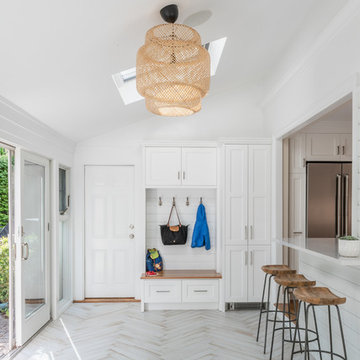カントリー風の玄関 (セラミックタイルの床、磁器タイルの床、ベージュの床、白い床) の写真
絞り込み:
資材コスト
並び替え:今日の人気順
写真 1〜20 枚目(全 117 枚)
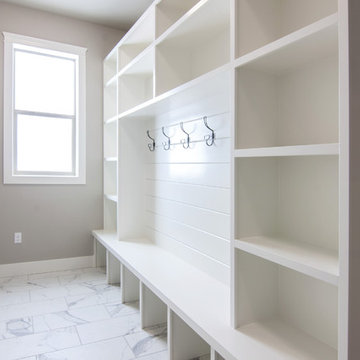
Becky Pospical
シアトルにある高級な中くらいなカントリー風のおしゃれなマッドルーム (グレーの壁、セラミックタイルの床、濃色木目調のドア、白い床) の写真
シアトルにある高級な中くらいなカントリー風のおしゃれなマッドルーム (グレーの壁、セラミックタイルの床、濃色木目調のドア、白い床) の写真

Today’s basements are much more than dark, dingy spaces or rec rooms of years ago. Because homeowners are spending more time in them, basements have evolved into lower-levels with distinctive spaces, complete with stone and marble fireplaces, sitting areas, coffee and wine bars, home theaters, over sized guest suites and bathrooms that rival some of the most luxurious resort accommodations.
Gracing the lakeshore of Lake Beulah, this homes lower-level presents a beautiful opening to the deck and offers dynamic lake views. To take advantage of the home’s placement, the homeowner wanted to enhance the lower-level and provide a more rustic feel to match the home’s main level, while making the space more functional for boating equipment and easy access to the pier and lakefront.
Jeff Auberger designed a seating area to transform into a theater room with a touch of a button. A hidden screen descends from the ceiling, offering a perfect place to relax after a day on the lake. Our team worked with a local company that supplies reclaimed barn board to add to the decor and finish off the new space. Using salvaged wood from a corn crib located in nearby Delavan, Jeff designed a charming area near the patio door that features two closets behind sliding barn doors and a bench nestled between the closets, providing an ideal spot to hang wet towels and store flip flops after a day of boating. The reclaimed barn board was also incorporated into built-in shelving alongside the fireplace and an accent wall in the updated kitchenette.
Lastly the children in this home are fans of the Harry Potter book series, so naturally, there was a Harry Potter themed cupboard under the stairs created. This cozy reading nook features Hogwartz banners and wizarding wands that would amaze any fan of the book series.

We planned a thoughtful redesign of this beautiful home while retaining many of the existing features. We wanted this house to feel the immediacy of its environment. So we carried the exterior front entry style into the interiors, too, as a way to bring the beautiful outdoors in. In addition, we added patios to all the bedrooms to make them feel much bigger. Luckily for us, our temperate California climate makes it possible for the patios to be used consistently throughout the year.
The original kitchen design did not have exposed beams, but we decided to replicate the motif of the 30" living room beams in the kitchen as well, making it one of our favorite details of the house. To make the kitchen more functional, we added a second island allowing us to separate kitchen tasks. The sink island works as a food prep area, and the bar island is for mail, crafts, and quick snacks.
We designed the primary bedroom as a relaxation sanctuary – something we highly recommend to all parents. It features some of our favorite things: a cognac leather reading chair next to a fireplace, Scottish plaid fabrics, a vegetable dye rug, art from our favorite cities, and goofy portraits of the kids.
---
Project designed by Courtney Thomas Design in La Cañada. Serving Pasadena, Glendale, Monrovia, San Marino, Sierra Madre, South Pasadena, and Altadena.
For more about Courtney Thomas Design, see here: https://www.courtneythomasdesign.com/
To learn more about this project, see here:
https://www.courtneythomasdesign.com/portfolio/functional-ranch-house-design/
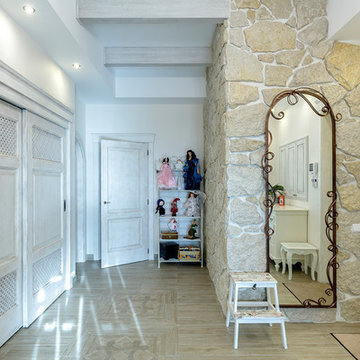
Прихожая в стиле прованс. Автор интерьера - Екатерина Билозор.
サンクトペテルブルクにある中くらいなカントリー風のおしゃれな玄関ラウンジ (白い壁、磁器タイルの床、白いドア、ベージュの床) の写真
サンクトペテルブルクにある中くらいなカントリー風のおしゃれな玄関ラウンジ (白い壁、磁器タイルの床、白いドア、ベージュの床) の写真
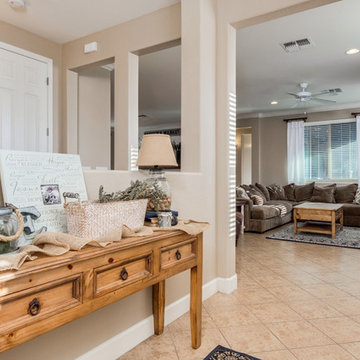
Hello, come on in!
フェニックスにある低価格の中くらいなカントリー風のおしゃれな玄関ロビー (ベージュの壁、磁器タイルの床、ベージュの床) の写真
フェニックスにある低価格の中くらいなカントリー風のおしゃれな玄関ロビー (ベージュの壁、磁器タイルの床、ベージュの床) の写真

サンクトペテルブルクにあるお手頃価格の小さなカントリー風のおしゃれな玄関ラウンジ (ベージュの壁、磁器タイルの床、木目調のドア、ベージュの床) の写真
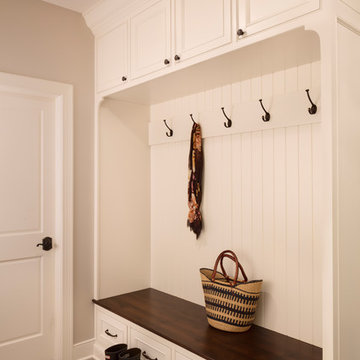
Photo Credit - David Bader
ミルウォーキーにある中くらいなカントリー風のおしゃれなマッドルーム (ベージュの壁、セラミックタイルの床、白いドア、ベージュの床) の写真
ミルウォーキーにある中くらいなカントリー風のおしゃれなマッドルーム (ベージュの壁、セラミックタイルの床、白いドア、ベージュの床) の写真
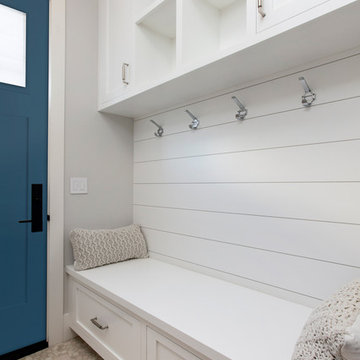
This is a modern farmhouse or coastal style mudroom with a Shiplap inset wall and a blue Craftsman Heritage Series Door. The coat hooks are a nice addition creating even more versatility to the design. The all-around white is why coastal comes to mind. The White colors all overlapping creates a fluidity throughout the space.
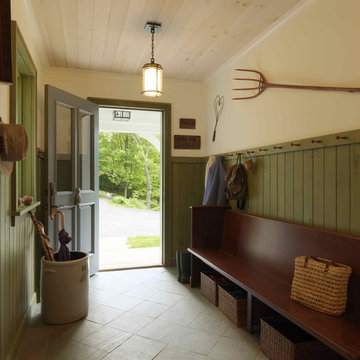
photo by Susan Teare
バーリントンにある中くらいなカントリー風のおしゃれな玄関ホール (ベージュの壁、磁器タイルの床、ベージュの床) の写真
バーリントンにある中くらいなカントリー風のおしゃれな玄関ホール (ベージュの壁、磁器タイルの床、ベージュの床) の写真
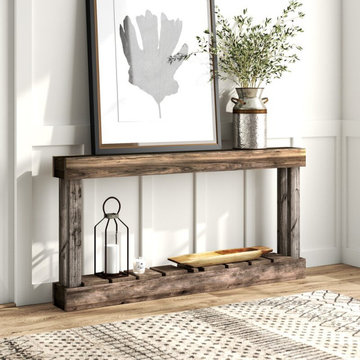
Entrance console decor and furnishing, mirror, bench, botanicals, light fixture, wall decor, modern farmhouse.
他の地域にある中くらいなカントリー風のおしゃれな玄関ロビー (白い壁、磁器タイルの床、濃色木目調のドア、白い床) の写真
他の地域にある中くらいなカントリー風のおしゃれな玄関ロビー (白い壁、磁器タイルの床、濃色木目調のドア、白い床) の写真
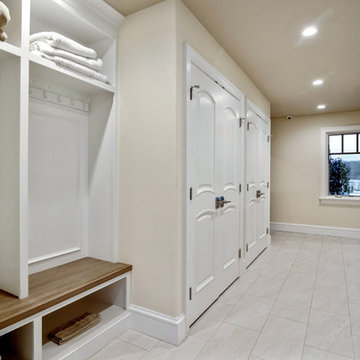
Rear foyer and mudroom
フィラデルフィアにある高級な広いカントリー風のおしゃれなマッドルーム (ベージュの壁、磁器タイルの床、ベージュの床) の写真
フィラデルフィアにある高級な広いカントリー風のおしゃれなマッドルーム (ベージュの壁、磁器タイルの床、ベージュの床) の写真
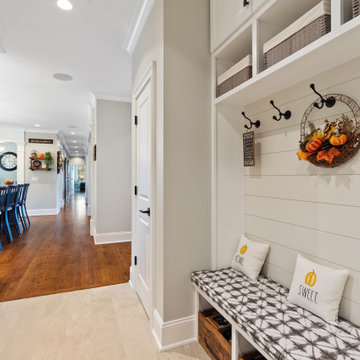
This coastal farmhouse design is destined to be an instant classic. This classic and cozy design has all of the right exterior details, including gray shingle siding, crisp white windows and trim, metal roofing stone accents and a custom cupola atop the three car garage. It also features a modern and up to date interior as well, with everything you'd expect in a true coastal farmhouse. With a beautiful nearly flat back yard, looking out to a golf course this property also includes abundant outdoor living spaces, a beautiful barn and an oversized koi pond for the owners to enjoy.
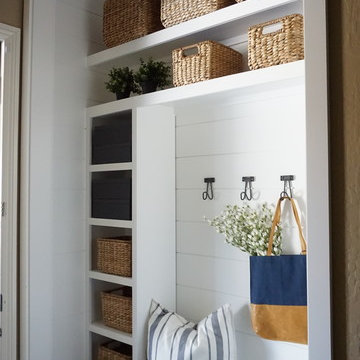
Closet turned drop zone with shiplap and a nice bench to put your shoes on! Lots of baskets for storage and a complete look.
フェニックスにあるお手頃価格の小さなカントリー風のおしゃれなマッドルーム (白い壁、セラミックタイルの床、ベージュの床) の写真
フェニックスにあるお手頃価格の小さなカントリー風のおしゃれなマッドルーム (白い壁、セラミックタイルの床、ベージュの床) の写真
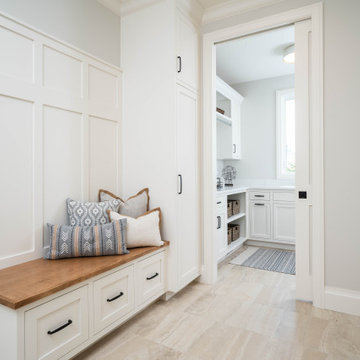
Large mudroom with built-in storage and a wood-topped bench leads to the laundry room
グランドラピッズにある中くらいなカントリー風のおしゃれな玄関 (グレーの壁、セラミックタイルの床、ベージュの床、パネル壁) の写真
グランドラピッズにある中くらいなカントリー風のおしゃれな玄関 (グレーの壁、セラミックタイルの床、ベージュの床、パネル壁) の写真

Alberi velati nella nebbia, lo stato erboso lacustre, realizzato a colpi di pennello dapprima marcati e via via sempre più leggeri, conferiscono profondità alla scena rappresentativa, in cui le azioni diventano narrazioni.
Da un progetto di recupero di Arch. Valeria Federica Sangalli Gariboldi
カントリー風の玄関 (セラミックタイルの床、磁器タイルの床、ベージュの床、白い床) の写真
1

