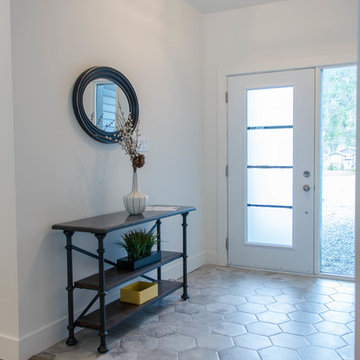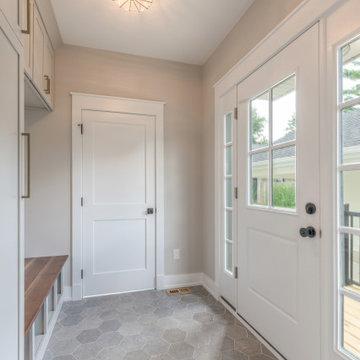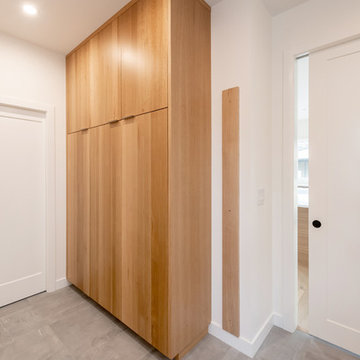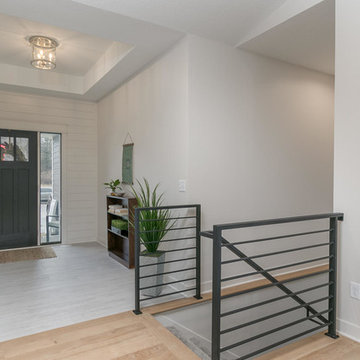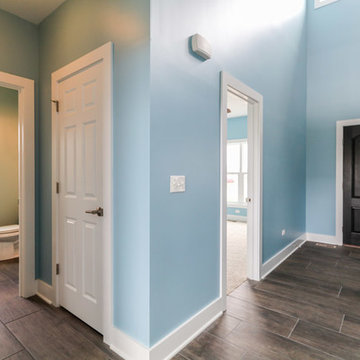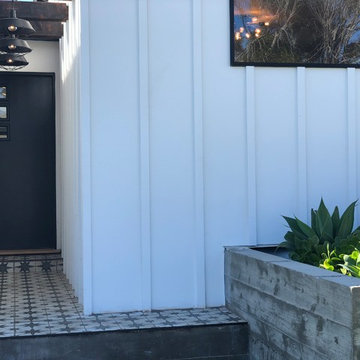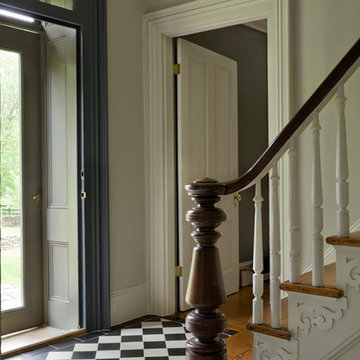カントリー風の玄関 (セラミックタイルの床、塗装フローリング、畳、黒いドア) の写真
絞り込み:
資材コスト
並び替え:今日の人気順
写真 1〜20 枚目(全 35 枚)

Joyelle west photography
ボストンにある高級な中くらいなカントリー風のおしゃれな玄関 (白い壁、セラミックタイルの床、黒いドア) の写真
ボストンにある高級な中くらいなカントリー風のおしゃれな玄関 (白い壁、セラミックタイルの床、黒いドア) の写真

The mudroom was strategically located off of the drive aisle to drop off children and their belongings before parking the car in the car in the detached garage at the property's rear. Backpacks, coats, shoes, and key storage allow the rest of the house to remain clutter free.

Elizabeth Steiner Photography
シカゴにある高級な広いカントリー風のおしゃれな玄関 (ベージュの壁、セラミックタイルの床、黒いドア、黒い床) の写真
シカゴにある高級な広いカントリー風のおしゃれな玄関 (ベージュの壁、セラミックタイルの床、黒いドア、黒い床) の写真
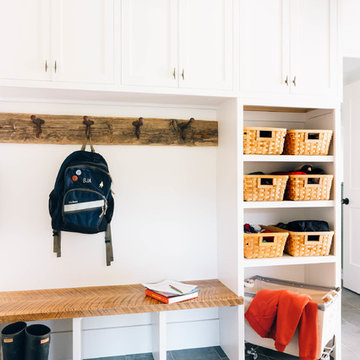
Photo by Kelly M. Shea
他の地域にある中くらいなカントリー風のおしゃれな玄関 (白い壁、セラミックタイルの床、黒いドア、グレーの床) の写真
他の地域にある中くらいなカントリー風のおしゃれな玄関 (白い壁、セラミックタイルの床、黒いドア、グレーの床) の写真
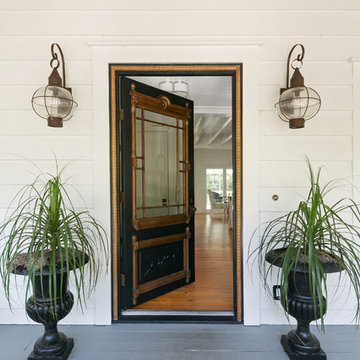
A custom front door on this Isle of Palms home generates unique curb appeal. Project by Max Crosby Construction. Photographed by Patrick Brickman, Colin Voigt
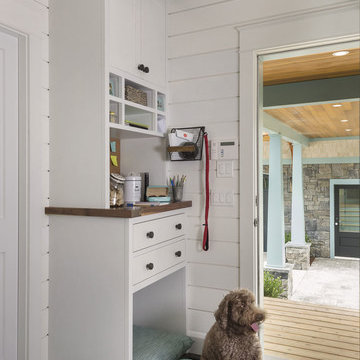
Countertop Wood: Walnut with Sapwood
Construction Style: Flat Grain
Countertop Thickness: 1-1/2" thick
Size: Approximately 26" x 34"
Countertop Edge Profile: 1/8” Roundover on Top, Bottom and Vertical Corner Edges
Wood Countertop Finish: Durata® Waterproof Permanent Finish in Matte
Wood Stain: N/A
Job: 19523
Countertop Options: Breadboard End
This mudroom is part of the 2018 TOH Idea House in Narragansett, Rhode Island.
Photography: Nat Rea Photography
Builder: Sweenor Builders
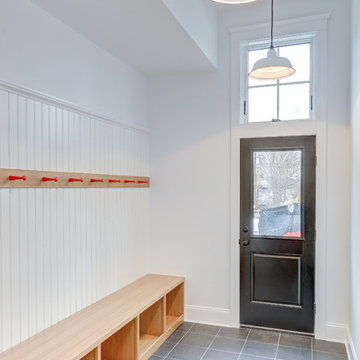
Everyone wants a large mudroom so we gave the house a large mudroom.
ニューヨークにある小さなカントリー風のおしゃれなマッドルーム (白い壁、セラミックタイルの床、黒いドア、グレーの床) の写真
ニューヨークにある小さなカントリー風のおしゃれなマッドルーム (白い壁、セラミックタイルの床、黒いドア、グレーの床) の写真
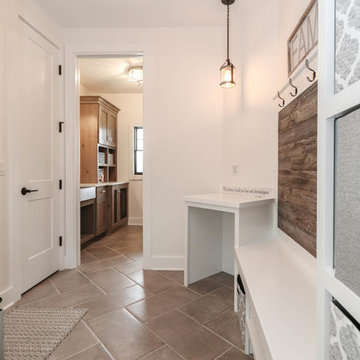
This photo was taken at DJK Custom Homes new Parker IV Eco-Smart model home in Stewart Ridge of Plainfield, Illinois.
シカゴにある中くらいなカントリー風のおしゃれなマッドルーム (白い壁、セラミックタイルの床、黒いドア、グレーの床) の写真
シカゴにある中くらいなカントリー風のおしゃれなマッドルーム (白い壁、セラミックタイルの床、黒いドア、グレーの床) の写真
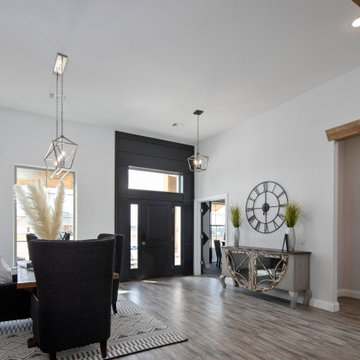
Large open entry and formal dining room. Study/office off entryway. Wall color is Hush Gray by Kelly-Moore. Front door color is Carbon by Kelly-Moore. Trim color is Whitest White by Kelly Moore.
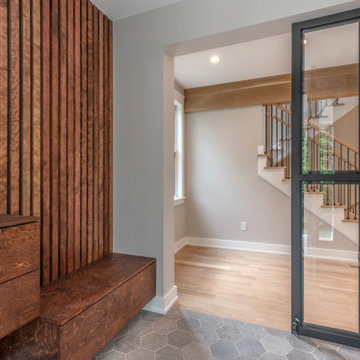
This beautiful foyer features built-ins from our fabrication shop as well as industrial metal glass partitions based on a beautiful hexagon tile floor
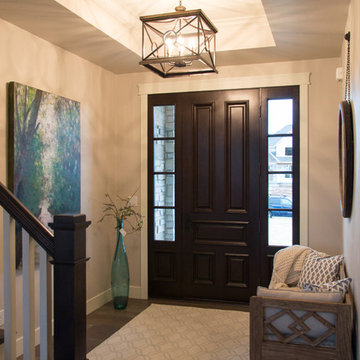
Lighting, Accent Pieces, Rug: Inspired Spaces
Flooring: Inspired Spaces (Hardwood Abingdon)
ミルウォーキーにあるお手頃価格の中くらいなカントリー風のおしゃれな玄関ドア (グレーの壁、セラミックタイルの床、黒いドア、マルチカラーの床) の写真
ミルウォーキーにあるお手頃価格の中くらいなカントリー風のおしゃれな玄関ドア (グレーの壁、セラミックタイルの床、黒いドア、マルチカラーの床) の写真
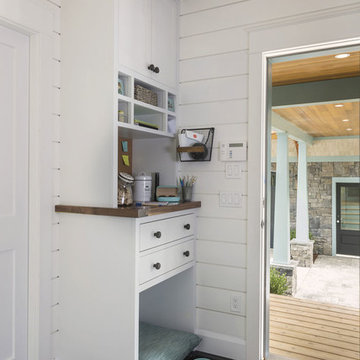
Countertop Wood: Walnut with Sapwood
Construction Style: Flat Grain
Countertop Thickness: 1-1/2" thick
Size: Approximately 26" x 34"
Countertop Edge Profile: 1/8” Roundover on Top, Bottom and Vertical Corner Edges
Wood Countertop Finish: Durata® Waterproof Permanent Finish in Matte
Wood Stain: N/A
Job: 19523
Countertop Options: Breadboard End
This mudroom is part of the 2018 TOH Idea House in Narragansett, Rhode Island.
Photography: Nat Rea Photography
Builder: Sweenor Builders
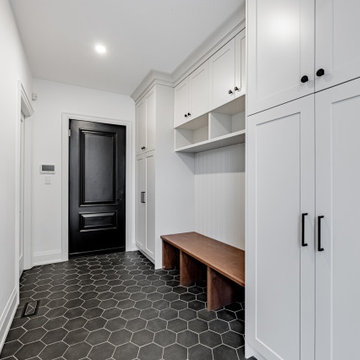
Floor to ceiling cabinets make with a built-in bench make this mudroom so functional and easy to keep clean.
トロントにあるラグジュアリーな広いカントリー風のおしゃれなマッドルーム (白い壁、セラミックタイルの床、黒いドア、黒い床) の写真
トロントにあるラグジュアリーな広いカントリー風のおしゃれなマッドルーム (白い壁、セラミックタイルの床、黒いドア、黒い床) の写真
カントリー風の玄関 (セラミックタイルの床、塗装フローリング、畳、黒いドア) の写真
1
