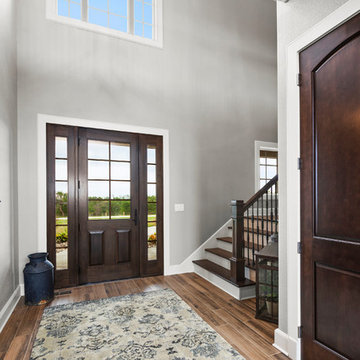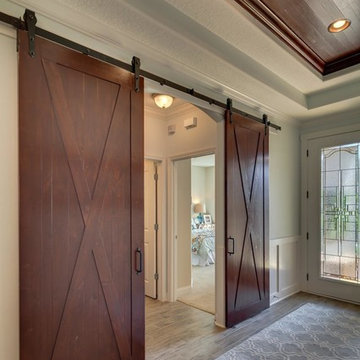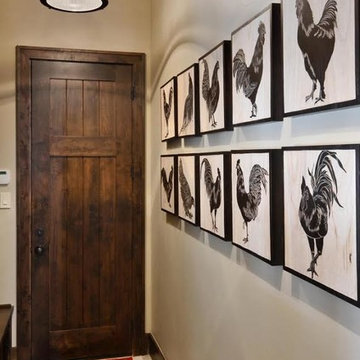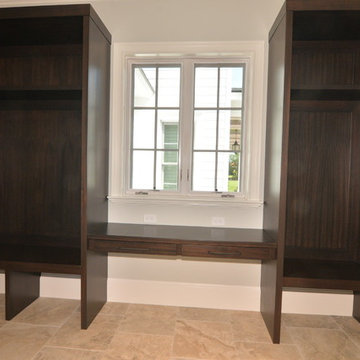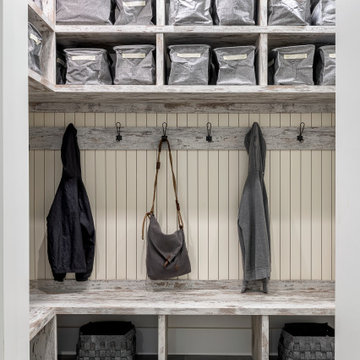カントリー風の玄関 (セラミックタイルの床、ラミネートの床、リノリウムの床、濃色木目調のドア) の写真
並び替え:今日の人気順
写真 1〜20 枚目(全 33 枚)

This grand 2-story home with first-floor owner’s suite includes a 3-car garage with spacious mudroom entry complete with built-in lockers. A stamped concrete walkway leads to the inviting front porch. Double doors open to the foyer with beautiful hardwood flooring that flows throughout the main living areas on the 1st floor. Sophisticated details throughout the home include lofty 10’ ceilings on the first floor and farmhouse door and window trim and baseboard. To the front of the home is the formal dining room featuring craftsman style wainscoting with chair rail and elegant tray ceiling. Decorative wooden beams adorn the ceiling in the kitchen, sitting area, and the breakfast area. The well-appointed kitchen features stainless steel appliances, attractive cabinetry with decorative crown molding, Hanstone countertops with tile backsplash, and an island with Cambria countertop. The breakfast area provides access to the spacious covered patio. A see-thru, stone surround fireplace connects the breakfast area and the airy living room. The owner’s suite, tucked to the back of the home, features a tray ceiling, stylish shiplap accent wall, and an expansive closet with custom shelving. The owner’s bathroom with cathedral ceiling includes a freestanding tub and custom tile shower. Additional rooms include a study with cathedral ceiling and rustic barn wood accent wall and a convenient bonus room for additional flexible living space. The 2nd floor boasts 3 additional bedrooms, 2 full bathrooms, and a loft that overlooks the living room.
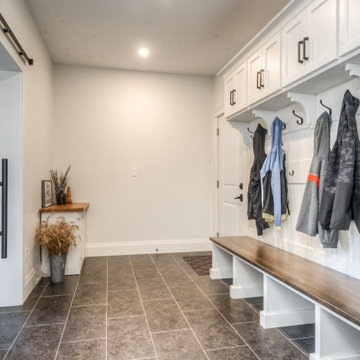
トロントにある高級な中くらいなカントリー風のおしゃれなマッドルーム (白い壁、セラミックタイルの床、濃色木目調のドア、黒い床) の写真
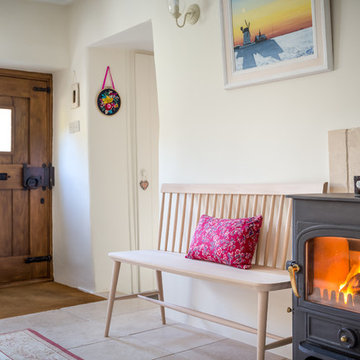
Oliver Grahame Photography - shot for Character Cottages.
This is a 4 bedroom cottage to rent in Shilton, Oxfordshire that sleeps 8.
For more info see - www.character-cottages.co.uk/all-properties/cotswolds-all/friesland-cottage
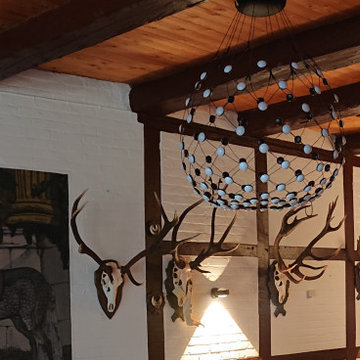
Tradition trifft Moderne - alte Bauerndiele mit moderner Beleuchtung. Leitungen mussten keine verlegt werden - die Leuchten werden über eine App gesteuert.
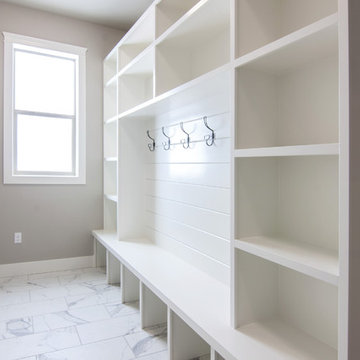
Becky Pospical
シアトルにある高級な中くらいなカントリー風のおしゃれなマッドルーム (グレーの壁、セラミックタイルの床、濃色木目調のドア、白い床) の写真
シアトルにある高級な中くらいなカントリー風のおしゃれなマッドルーム (グレーの壁、セラミックタイルの床、濃色木目調のドア、白い床) の写真
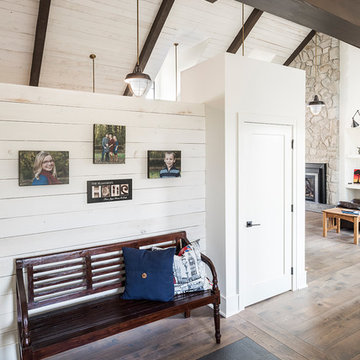
This contemporary farmhouse is located on a scenic acreage in Greendale, BC. It features an open floor plan with room for hosting a large crowd, a large kitchen with double wall ovens, tons of counter space, a custom range hood and was designed to maximize natural light. Shed dormers with windows up high flood the living areas with daylight. The stairwells feature more windows to give them an open, airy feel, and custom black iron railings designed and crafted by a talented local blacksmith. The home is very energy efficient, featuring R32 ICF construction throughout, R60 spray foam in the roof, window coatings that minimize solar heat gain, an HRV system to ensure good air quality, and LED lighting throughout. A large covered patio with a wood burning fireplace provides warmth and shelter in the shoulder seasons.
Carsten Arnold Photography
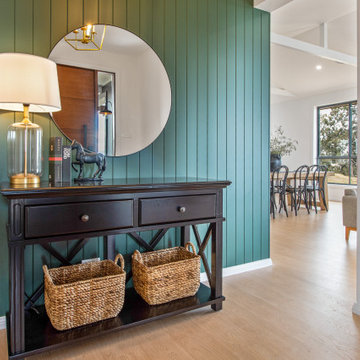
Welcoming Entry
ニューカッスルにあるお手頃価格の中くらいなカントリー風のおしゃれな玄関ロビー (緑の壁、ラミネートの床、濃色木目調のドア、ベージュの床、羽目板の壁) の写真
ニューカッスルにあるお手頃価格の中くらいなカントリー風のおしゃれな玄関ロビー (緑の壁、ラミネートの床、濃色木目調のドア、ベージュの床、羽目板の壁) の写真
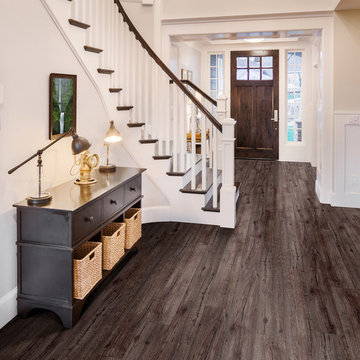
Crafted with pride, the innovative Marmoset laminate floors by Floorcraft are a perfect blend of performance, style, and value, offering endless styling options for your home. http://www.flooringamerica.com/catalog/?category=laminate
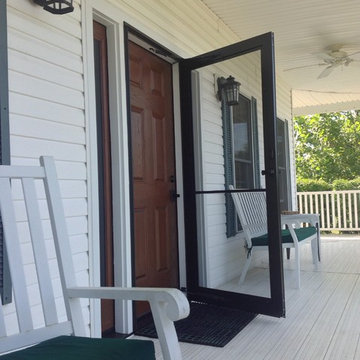
This cherry stained with oak grain finish fiberglass door is ready to meet the harsh windows of this open country farmhouse.
コロンバスにある高級な中くらいなカントリー風のおしゃれな玄関ドア (白い壁、セラミックタイルの床、濃色木目調のドア) の写真
コロンバスにある高級な中くらいなカントリー風のおしゃれな玄関ドア (白い壁、セラミックタイルの床、濃色木目調のドア) の写真
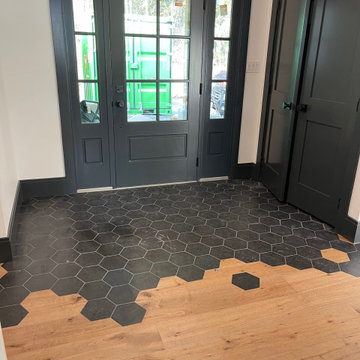
We absolutely loved transforming this Boho Chic Farmhouse for our clients that are a family of 6. They we're an absolute pleasure to bring there dreams to life.
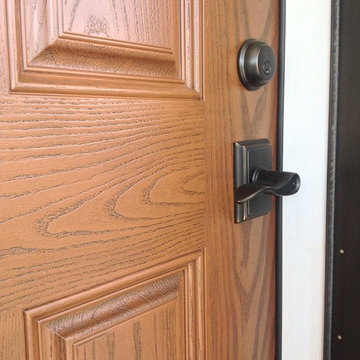
A close up view of this oak grained cherry stained farmhouse door.
コロンバスにある高級な中くらいなカントリー風のおしゃれな玄関ドア (白い壁、セラミックタイルの床、濃色木目調のドア) の写真
コロンバスにある高級な中くらいなカントリー風のおしゃれな玄関ドア (白い壁、セラミックタイルの床、濃色木目調のドア) の写真
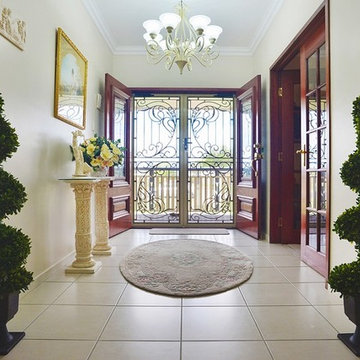
Argyle Avenue, Front Entry
ブリスベンにあるお手頃価格の中くらいなカントリー風のおしゃれな玄関ドア (白い壁、セラミックタイルの床、濃色木目調のドア) の写真
ブリスベンにあるお手頃価格の中くらいなカントリー風のおしゃれな玄関ドア (白い壁、セラミックタイルの床、濃色木目調のドア) の写真
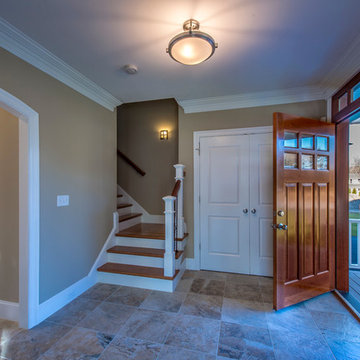
Photo Credits: Shupe Studios
ボストンにある高級な中くらいなカントリー風のおしゃれな玄関ドア (茶色い壁、セラミックタイルの床、濃色木目調のドア) の写真
ボストンにある高級な中くらいなカントリー風のおしゃれな玄関ドア (茶色い壁、セラミックタイルの床、濃色木目調のドア) の写真
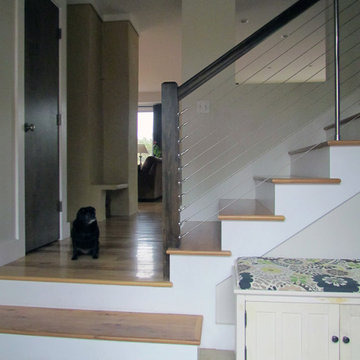
The open living space is visible from the entry foyer.
ポートランド(メイン)にあるお手頃価格の中くらいなカントリー風のおしゃれな玄関ロビー (白い壁、セラミックタイルの床、濃色木目調のドア) の写真
ポートランド(メイン)にあるお手頃価格の中くらいなカントリー風のおしゃれな玄関ロビー (白い壁、セラミックタイルの床、濃色木目調のドア) の写真
カントリー風の玄関 (セラミックタイルの床、ラミネートの床、リノリウムの床、濃色木目調のドア) の写真
1

