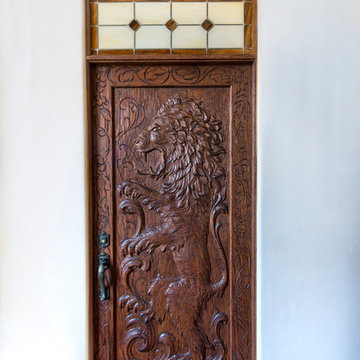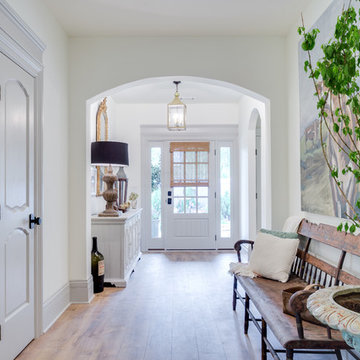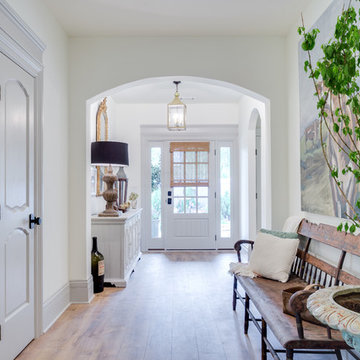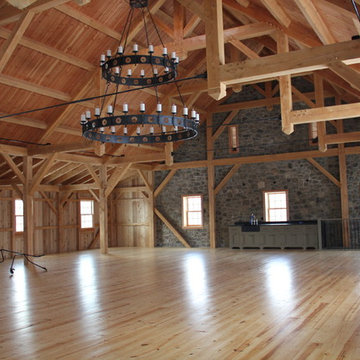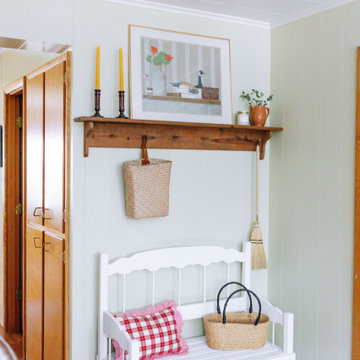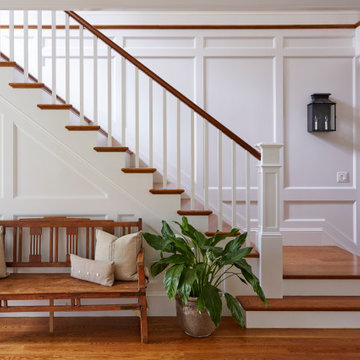カントリー風の玄関 (カーペット敷き、ラミネートの床、無垢フローリング) の写真
絞り込み:
資材コスト
並び替え:今日の人気順
写真 1〜20 枚目(全 1,396 枚)
1/5

Great entry with herringbone floor and opening to dining room and great room.
サンフランシスコにあるお手頃価格の中くらいなカントリー風のおしゃれな玄関ロビー (白い壁、無垢フローリング、茶色い床) の写真
サンフランシスコにあるお手頃価格の中くらいなカントリー風のおしゃれな玄関ロビー (白い壁、無垢フローリング、茶色い床) の写真

Mudroom is an entry hall of the garage. The space also includes stacking washer & dryer.
コロンバスにある中くらいなカントリー風のおしゃれなマッドルーム (青い壁、無垢フローリング、茶色い床、塗装板張りの壁) の写真
コロンバスにある中くらいなカントリー風のおしゃれなマッドルーム (青い壁、無垢フローリング、茶色い床、塗装板張りの壁) の写真

The walk-through mudroom entrance from the garage to the kitchen is both stylish and functional. We created several drop zones for life's accessories.
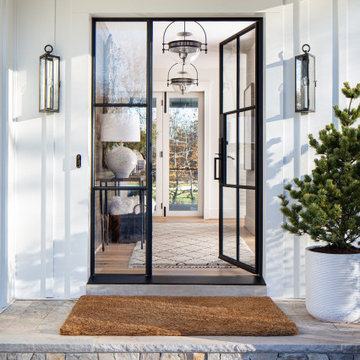
Entrance and Covered Porch
リッチモンドにあるラグジュアリーな中くらいなカントリー風のおしゃれな玄関ドア (白い壁、無垢フローリング、ガラスドア、ベージュの床) の写真
リッチモンドにあるラグジュアリーな中くらいなカントリー風のおしゃれな玄関ドア (白い壁、無垢フローリング、ガラスドア、ベージュの床) の写真
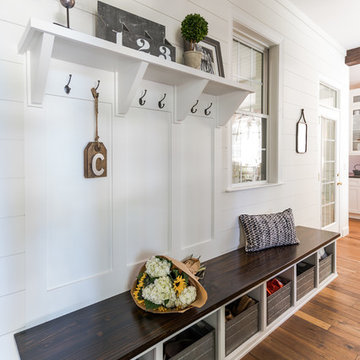
Christopher Jones Photography
ローリーにあるカントリー風のおしゃれなマッドルーム (白い壁、無垢フローリング、茶色い床) の写真
ローリーにあるカントリー風のおしゃれなマッドルーム (白い壁、無垢フローリング、茶色い床) の写真
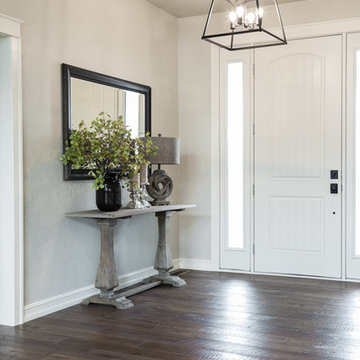
With a beautiful light taupe color pallet, this shabby chic retreat combines beautiful natural stone and rustic barn board wood to create a farmhouse like abode. High ceilings, open floor plans and unique design touches all work together in creating this stunning retreat.

Dwight Myers Real Estate Photography
ローリーにある高級な広いカントリー風のおしゃれなマッドルーム (白い壁、無垢フローリング、茶色い床) の写真
ローリーにある高級な広いカントリー風のおしゃれなマッドルーム (白い壁、無垢フローリング、茶色い床) の写真
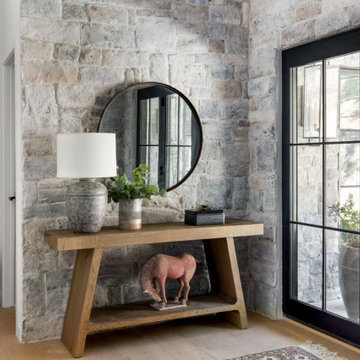
We planned a thoughtful redesign of this beautiful home while retaining many of the existing features. We wanted this house to feel the immediacy of its environment. So we carried the exterior front entry style into the interiors, too, as a way to bring the beautiful outdoors in. In addition, we added patios to all the bedrooms to make them feel much bigger. Luckily for us, our temperate California climate makes it possible for the patios to be used consistently throughout the year.
The original kitchen design did not have exposed beams, but we decided to replicate the motif of the 30" living room beams in the kitchen as well, making it one of our favorite details of the house. To make the kitchen more functional, we added a second island allowing us to separate kitchen tasks. The sink island works as a food prep area, and the bar island is for mail, crafts, and quick snacks.
We designed the primary bedroom as a relaxation sanctuary – something we highly recommend to all parents. It features some of our favorite things: a cognac leather reading chair next to a fireplace, Scottish plaid fabrics, a vegetable dye rug, art from our favorite cities, and goofy portraits of the kids.
---
Project designed by Courtney Thomas Design in La Cañada. Serving Pasadena, Glendale, Monrovia, San Marino, Sierra Madre, South Pasadena, and Altadena.
For more about Courtney Thomas Design, see here: https://www.courtneythomasdesign.com/
To learn more about this project, see here:
https://www.courtneythomasdesign.com/portfolio/functional-ranch-house-design/
カントリー風の玄関 (カーペット敷き、ラミネートの床、無垢フローリング) の写真
1





