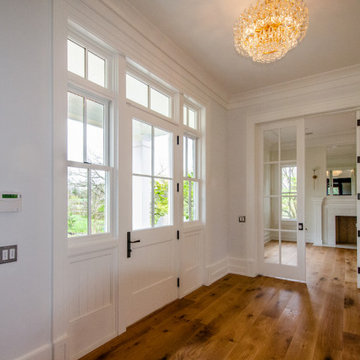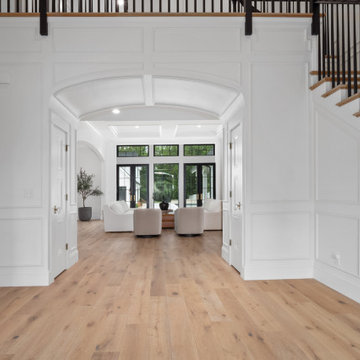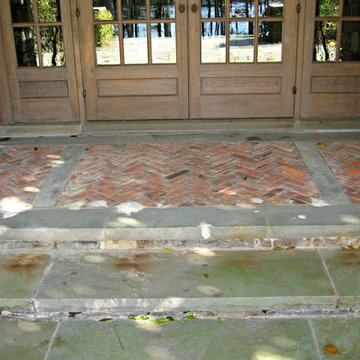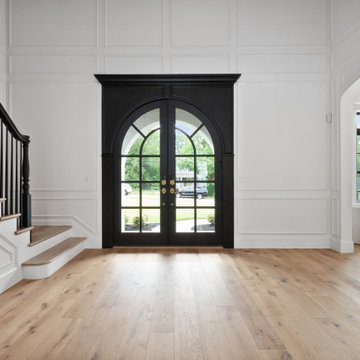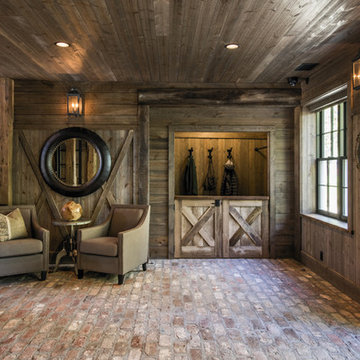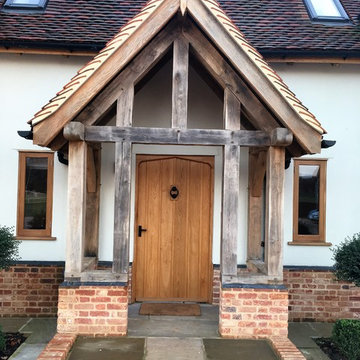巨大なカントリー風の玄関 (レンガの床、淡色無垢フローリング) の写真
絞り込み:
資材コスト
並び替え:今日の人気順
写真 1〜20 枚目(全 29 枚)
1/5
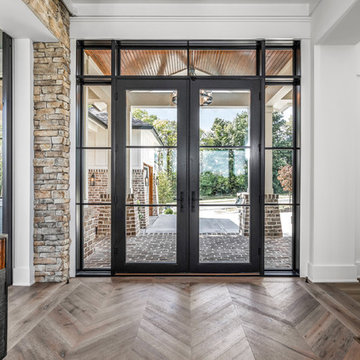
The Home Aesthetic
インディアナポリスにあるラグジュアリーな巨大なカントリー風のおしゃれな玄関ロビー (白い壁、淡色無垢フローリング、黒いドア、マルチカラーの床) の写真
インディアナポリスにあるラグジュアリーな巨大なカントリー風のおしゃれな玄関ロビー (白い壁、淡色無垢フローリング、黒いドア、マルチカラーの床) の写真
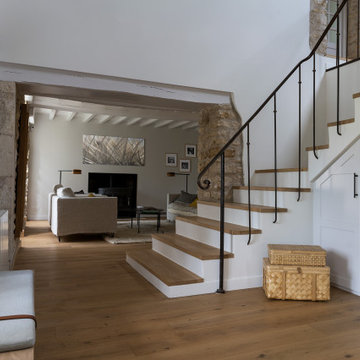
Vaste entrée sur cage d'escalier cathédrale. Sols en chêne massif et pierres de Bourgogne; rembarde en fer forgé artisanal. Ensemble de placards réalisés en sur-mesure. Vue sur salon.

Our clients wanted the ultimate modern farmhouse custom dream home. They found property in the Santa Rosa Valley with an existing house on 3 ½ acres. They could envision a new home with a pool, a barn, and a place to raise horses. JRP and the clients went all in, sparing no expense. Thus, the old house was demolished and the couple’s dream home began to come to fruition.
The result is a simple, contemporary layout with ample light thanks to the open floor plan. When it comes to a modern farmhouse aesthetic, it’s all about neutral hues, wood accents, and furniture with clean lines. Every room is thoughtfully crafted with its own personality. Yet still reflects a bit of that farmhouse charm.
Their considerable-sized kitchen is a union of rustic warmth and industrial simplicity. The all-white shaker cabinetry and subway backsplash light up the room. All white everything complimented by warm wood flooring and matte black fixtures. The stunning custom Raw Urth reclaimed steel hood is also a star focal point in this gorgeous space. Not to mention the wet bar area with its unique open shelves above not one, but two integrated wine chillers. It’s also thoughtfully positioned next to the large pantry with a farmhouse style staple: a sliding barn door.
The master bathroom is relaxation at its finest. Monochromatic colors and a pop of pattern on the floor lend a fashionable look to this private retreat. Matte black finishes stand out against a stark white backsplash, complement charcoal veins in the marble looking countertop, and is cohesive with the entire look. The matte black shower units really add a dramatic finish to this luxurious large walk-in shower.
Photographer: Andrew - OpenHouse VC
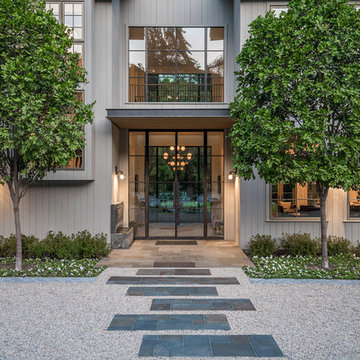
Blake Worthington, Rebecca Duke
ロサンゼルスにあるラグジュアリーな巨大なカントリー風のおしゃれな玄関ドア (白い壁、淡色無垢フローリング、金属製ドア) の写真
ロサンゼルスにあるラグジュアリーな巨大なカントリー風のおしゃれな玄関ドア (白い壁、淡色無垢フローリング、金属製ドア) の写真

Inspired by the majesty of the Northern Lights and this family's everlasting love for Disney, this home plays host to enlighteningly open vistas and playful activity. Like its namesake, the beloved Sleeping Beauty, this home embodies family, fantasy and adventure in their truest form. Visions are seldom what they seem, but this home did begin 'Once Upon a Dream'. Welcome, to The Aurora.

This home in Napa off Silverado was rebuilt after burning down in the 2017 fires. Architect David Rulon, a former associate of Howard Backen, known for this Napa Valley industrial modern farmhouse style. Composed in mostly a neutral palette, the bones of this house are bathed in diffused natural light pouring in through the clerestory windows. Beautiful textures and the layering of pattern with a mix of materials add drama to a neutral backdrop. The homeowners are pleased with their open floor plan and fluid seating areas, which allow them to entertain large gatherings. The result is an engaging space, a personal sanctuary and a true reflection of it's owners' unique aesthetic.
Inspirational features are metal fireplace surround and book cases as well as Beverage Bar shelving done by Wyatt Studio, painted inset style cabinets by Gamma, moroccan CLE tile backsplash and quartzite countertops.
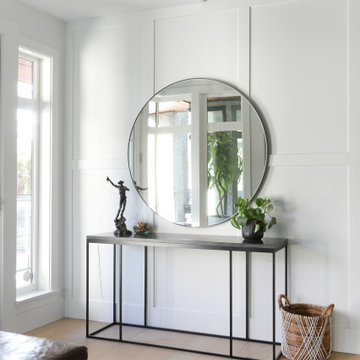
バンクーバーにあるラグジュアリーな巨大なカントリー風のおしゃれな玄関ロビー (白い壁、淡色無垢フローリング、黒いドア、ベージュの床、羽目板の壁) の写真
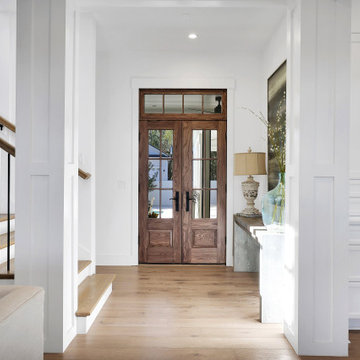
The front door is stained ashwood with Sawgrass Hill - Oxnard flooring.
ジャクソンビルにある高級な巨大なカントリー風のおしゃれな玄関ドア (白い壁、淡色無垢フローリング、茶色い床) の写真
ジャクソンビルにある高級な巨大なカントリー風のおしゃれな玄関ドア (白い壁、淡色無垢フローリング、茶色い床) の写真

This home in Napa off Silverado was rebuilt after burning down in the 2017 fires. Architect David Rulon, a former associate of Howard Backen, known for this Napa Valley industrial modern farmhouse style. Composed in mostly a neutral palette, the bones of this house are bathed in diffused natural light pouring in through the clerestory windows. Beautiful textures and the layering of pattern with a mix of materials add drama to a neutral backdrop. The homeowners are pleased with their open floor plan and fluid seating areas, which allow them to entertain large gatherings. The result is an engaging space, a personal sanctuary and a true reflection of it's owners' unique aesthetic.
Inspirational features are metal fireplace surround and book cases as well as Beverage Bar shelving done by Wyatt Studio, painted inset style cabinets by Gamma, moroccan CLE tile backsplash and quartzite countertops.
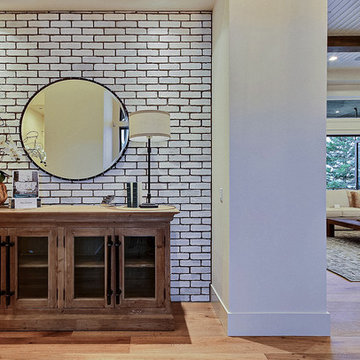
Inspired by the majesty of the Northern Lights and this family's everlasting love for Disney, this home plays host to enlighteningly open vistas and playful activity. Like its namesake, the beloved Sleeping Beauty, this home embodies family, fantasy and adventure in their truest form. Visions are seldom what they seem, but this home did begin 'Once Upon a Dream'. Welcome, to The Aurora.
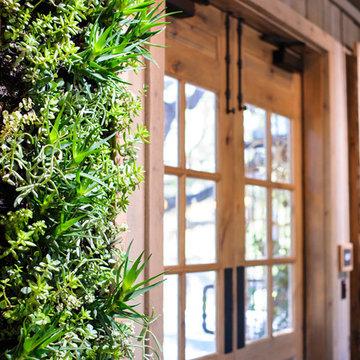
LFE Photography; www.photosbylfe.com
オースティンにあるラグジュアリーな巨大なカントリー風のおしゃれな玄関ドア (レンガの床、木目調のドア) の写真
オースティンにあるラグジュアリーな巨大なカントリー風のおしゃれな玄関ドア (レンガの床、木目調のドア) の写真
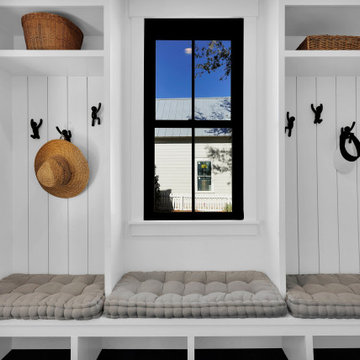
Custom mudroom with built-in seating and hooks for personal belongings.
ジャクソンビルにある高級な巨大なカントリー風のおしゃれなマッドルーム (白い壁、淡色無垢フローリング、茶色い床) の写真
ジャクソンビルにある高級な巨大なカントリー風のおしゃれなマッドルーム (白い壁、淡色無垢フローリング、茶色い床) の写真
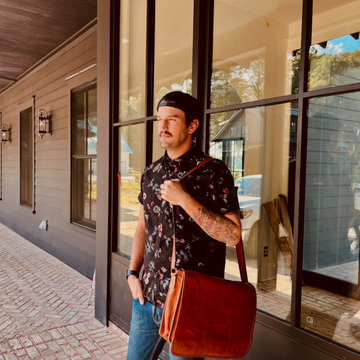
At Maebeck Doors, we create custom doors that transform your house into a home. We believe part of feeling comfortable in your own space relies on entryways tailored specifically to your design style and we are here to turn those visions into a reality.
We can create any interior and exterior door you can dream up.
巨大なカントリー風の玄関 (レンガの床、淡色無垢フローリング) の写真
1
