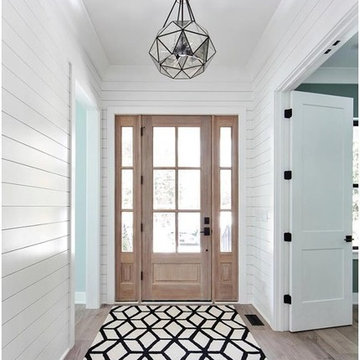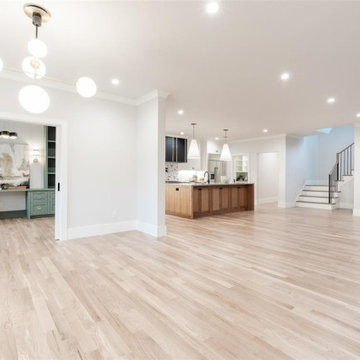白いカントリー風の玄関ロビー (淡色木目調のドア) の写真
絞り込み:
資材コスト
並び替え:今日の人気順
写真 1〜5 枚目(全 5 枚)
1/5
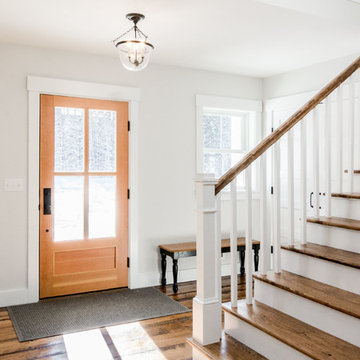
Rustic and modern design elements complement one another in this 2,480 sq. ft. three bedroom, two and a half bath custom modern farmhouse. Abundant natural light and face nailed wide plank white pine floors carry throughout the entire home along with plenty of built-in storage, a stunning white kitchen, and cozy brick fireplace.
Photos by Tessa Manning
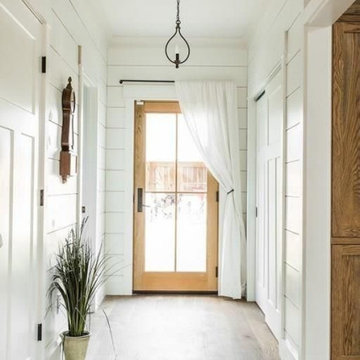
The addition of wide shiplap, wide plank oak floors and a little paint transformed this Burlington Vermont home.
バーリントンにあるお手頃価格の中くらいなカントリー風のおしゃれな玄関ロビー (白い壁、淡色無垢フローリング、淡色木目調のドア、茶色い床) の写真
バーリントンにあるお手頃価格の中くらいなカントリー風のおしゃれな玄関ロビー (白い壁、淡色無垢フローリング、淡色木目調のドア、茶色い床) の写真
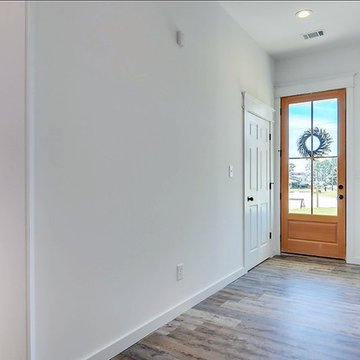
Foyer with 10' ceilings throughout the house and an 8' tall door.
他の地域にあるカントリー風のおしゃれな玄関ロビー (白い壁、淡色木目調のドア) の写真
他の地域にあるカントリー風のおしゃれな玄関ロビー (白い壁、淡色木目調のドア) の写真
白いカントリー風の玄関ロビー (淡色木目調のドア) の写真
1
