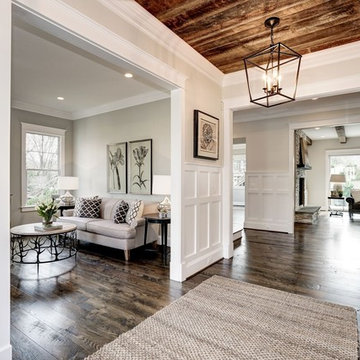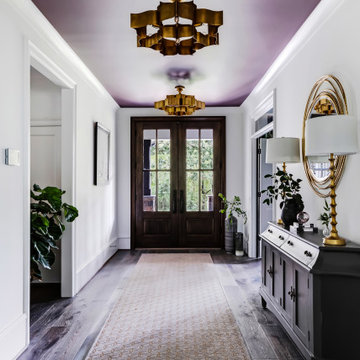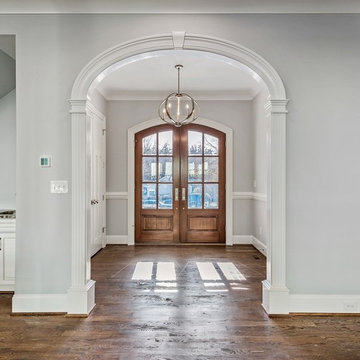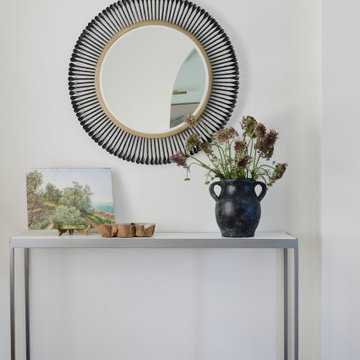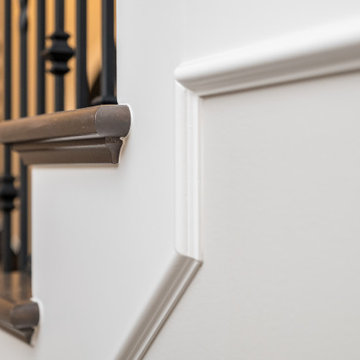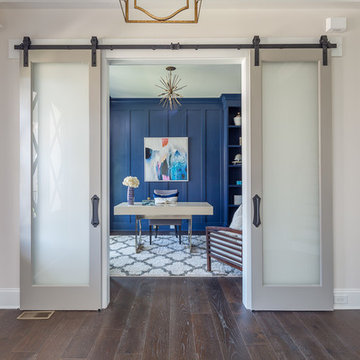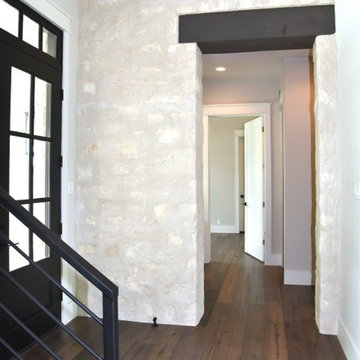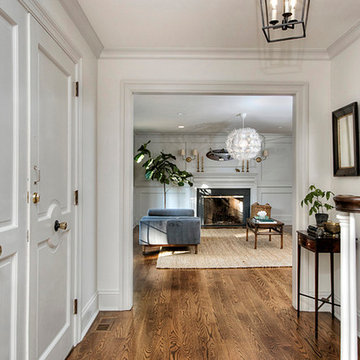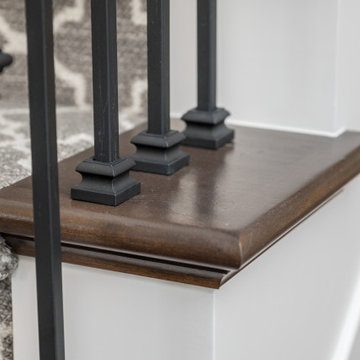両開きドア白いカントリー風の玄関 (濃色無垢フローリング) の写真
絞り込み:
資材コスト
並び替え:今日の人気順
写真 1〜20 枚目(全 21 枚)
1/5

Red double doors leading into main entry.
Photographer: Rob Karosis
ニューヨークにある高級な広いカントリー風のおしゃれな玄関ロビー (白い壁、濃色無垢フローリング、赤いドア、茶色い床) の写真
ニューヨークにある高級な広いカントリー風のおしゃれな玄関ロビー (白い壁、濃色無垢フローリング、赤いドア、茶色い床) の写真
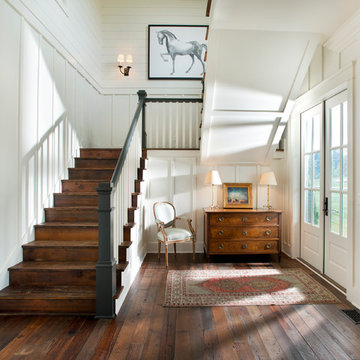
this stair arrangement makes efficient and creative use of space at the front of the home preserving upper level views to the rear.
Photo by Reed Brown

Nestled in the hills of Vermont is a relaxing winter retreat that looks like it was planted there a century ago. Our architects worked closely with the builder at Wild Apple Homes to create building sections that felt like they had been added on piece by piece over generations. With thoughtful design and material choices, the result is a cozy 3,300 square foot home with a weathered, lived-in feel; the perfect getaway for a family of ardent skiers.
The main house is a Federal-style farmhouse, with a vernacular board and batten clad connector. Connected to the home is the antique barn frame from Canada. The barn was reassembled on site and attached to the house. Using the antique post and beam frame is the kind of materials reuse seen throughout the main house and the connector to the barn, carefully creating an antique look without the home feeling like a theme house. Trusses in the family/dining room made with salvaged wood echo the design of the attached barn. Rustic in nature, they are a bold design feature. The salvaged wood was also used on the floors, kitchen island, barn doors, and walls. The focus on quality materials is seen throughout the well-built house, right down to the door knobs.
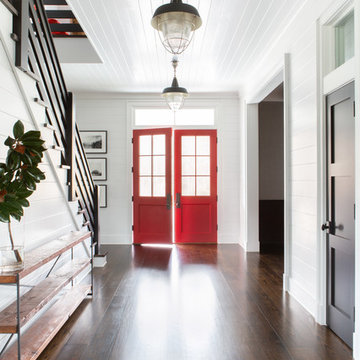
Architectural advisement, Interior Design, Custom Furniture Design & Art Curation by Chango & Co.
Architecture by Crisp Architects
Construction by Structure Works Inc.
Photography by Sarah Elliott
See the feature in Domino Magazine
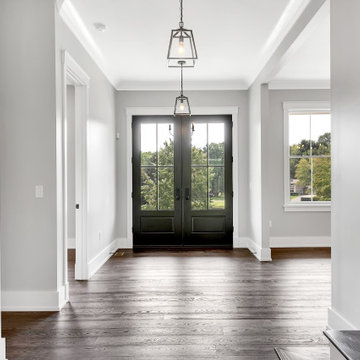
entry foyer with double doors 2/3's glass
他の地域にある高級な広いカントリー風のおしゃれな玄関ロビー (グレーの壁、濃色無垢フローリング、濃色木目調のドア、茶色い床) の写真
他の地域にある高級な広いカントリー風のおしゃれな玄関ロビー (グレーの壁、濃色無垢フローリング、濃色木目調のドア、茶色い床) の写真
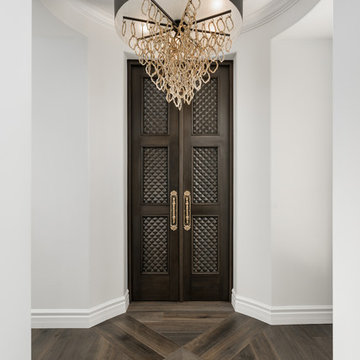
This grand entryway features custom millwork, molding & trim, custom wood floors and double entry doors which we can't get enough of!
フェニックスにあるラグジュアリーな巨大なカントリー風のおしゃれな玄関ロビー (白い壁、濃色無垢フローリング、茶色いドア) の写真
フェニックスにあるラグジュアリーな巨大なカントリー風のおしゃれな玄関ロビー (白い壁、濃色無垢フローリング、茶色いドア) の写真
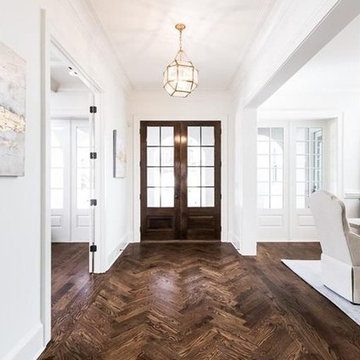
Foyer - Entry
アトランタにある高級な広いカントリー風のおしゃれな玄関ロビー (白い壁、濃色無垢フローリング、濃色木目調のドア、茶色い床) の写真
アトランタにある高級な広いカントリー風のおしゃれな玄関ロビー (白い壁、濃色無垢フローリング、濃色木目調のドア、茶色い床) の写真
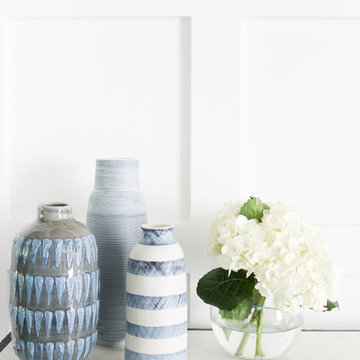
This modern farmhouse offers a warm welcome! The rustic reclaimed wood ceiling is balanced by the modern, clean-lined marble and iron console and the fabulous modern art. Blue and orange accents add a pop of color to the contemporary white wainscoting.
Erica Peale Design
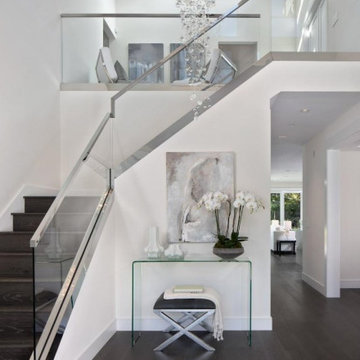
A double-height foyer is provided with crystal chandeliers, beginning with a cascading drape of lights above the chrome and glass staircase.
サンフランシスコにあるラグジュアリーな広いカントリー風のおしゃれな玄関ロビー (白い壁、濃色無垢フローリング、黒いドア、茶色い床、三角天井) の写真
サンフランシスコにあるラグジュアリーな広いカントリー風のおしゃれな玄関ロビー (白い壁、濃色無垢フローリング、黒いドア、茶色い床、三角天井) の写真
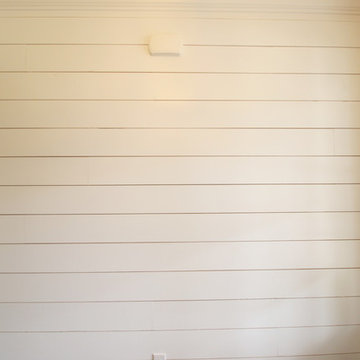
The owners of this new contemporary farmhouse opted to feature the same fiber cement siding used on the exterior of the home, in their foyer leading into the Great Room.
The Georgia Plan by First Choice Home Builders, features a bedroom and the owner's suite on the main floor, with two bedrooms and a bonus room upstairs. This home was customized by the homeowners during the building process and the finished product is a stunning contemporary farmhouse look.
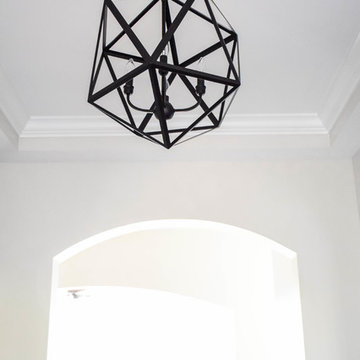
Entryway.
Design: Treeside Lane || home builder: Quality Select Homes
クリーブランドにあるお手頃価格の中くらいなカントリー風のおしゃれな玄関ロビー (白い壁、濃色無垢フローリング、濃色木目調のドア) の写真
クリーブランドにあるお手頃価格の中くらいなカントリー風のおしゃれな玄関ロビー (白い壁、濃色無垢フローリング、濃色木目調のドア) の写真
両開きドア白いカントリー風の玄関 (濃色無垢フローリング) の写真
1
