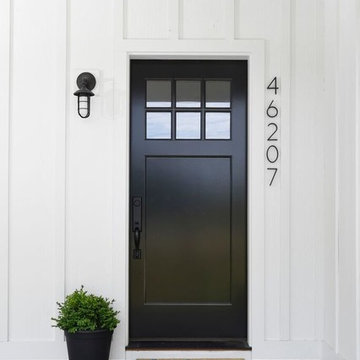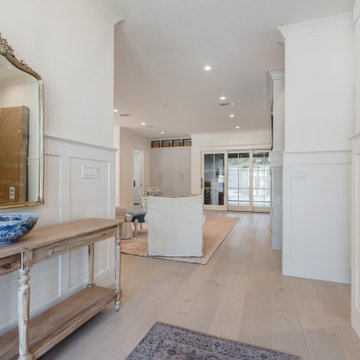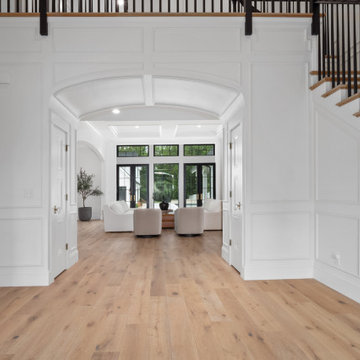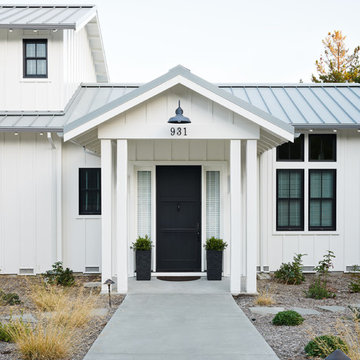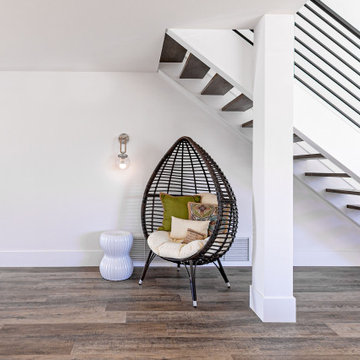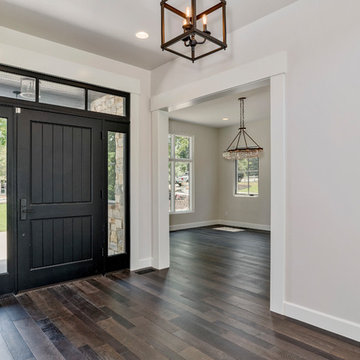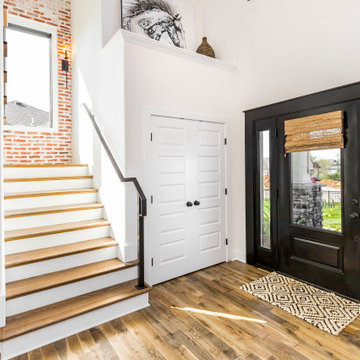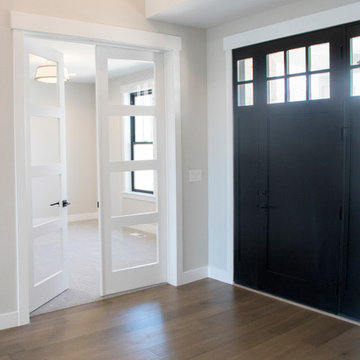ターコイズブルーの、白いカントリー風の玄関ドア (黒いドア) の写真
絞り込み:
資材コスト
並び替え:今日の人気順
写真 1〜20 枚目(全 40 枚)
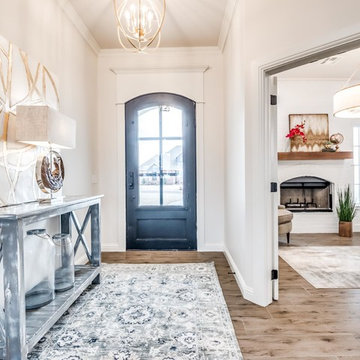
A welcoming entry with lots of natural light!
オクラホマシティにある高級な広いカントリー風のおしゃれな玄関ドア (ベージュの壁、淡色無垢フローリング、黒いドア) の写真
オクラホマシティにある高級な広いカントリー風のおしゃれな玄関ドア (ベージュの壁、淡色無垢フローリング、黒いドア) の写真

The beautiful, old barn on this Topsfield estate was at risk of being demolished. Before approaching Mathew Cummings, the homeowner had met with several architects about the structure, and they had all told her that it needed to be torn down. Thankfully, for the sake of the barn and the owner, Cummings Architects has a long and distinguished history of preserving some of the oldest timber framed homes and barns in the U.S.
Once the homeowner realized that the barn was not only salvageable, but could be transformed into a new living space that was as utilitarian as it was stunning, the design ideas began flowing fast. In the end, the design came together in a way that met all the family’s needs with all the warmth and style you’d expect in such a venerable, old building.
On the ground level of this 200-year old structure, a garage offers ample room for three cars, including one loaded up with kids and groceries. Just off the garage is the mudroom – a large but quaint space with an exposed wood ceiling, custom-built seat with period detailing, and a powder room. The vanity in the powder room features a vanity that was built using salvaged wood and reclaimed bluestone sourced right on the property.
Original, exposed timbers frame an expansive, two-story family room that leads, through classic French doors, to a new deck adjacent to the large, open backyard. On the second floor, salvaged barn doors lead to the master suite which features a bright bedroom and bath as well as a custom walk-in closet with his and hers areas separated by a black walnut island. In the master bath, hand-beaded boards surround a claw-foot tub, the perfect place to relax after a long day.
In addition, the newly restored and renovated barn features a mid-level exercise studio and a children’s playroom that connects to the main house.
From a derelict relic that was slated for demolition to a warmly inviting and beautifully utilitarian living space, this barn has undergone an almost magical transformation to become a beautiful addition and asset to this stately home.
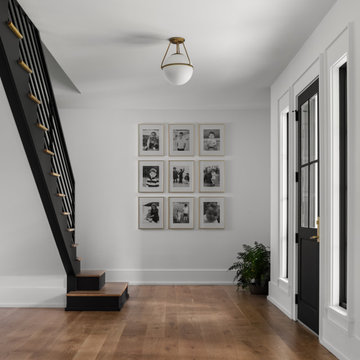
Entry of modern luxury farmhouse in Pass Christian Mississippi photographed for Watters Architecture by Birmingham Alabama based architectural and interiors photographer Tommy Daspit.
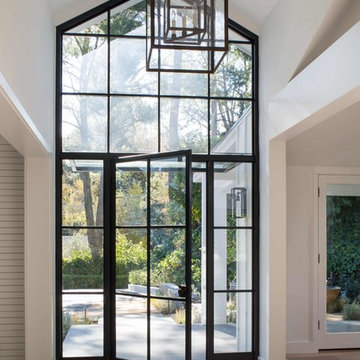
Photo: Meghan Bob Photo
ロサンゼルスにある広いカントリー風のおしゃれな玄関ドア (白い壁、淡色無垢フローリング、黒いドア、茶色い床) の写真
ロサンゼルスにある広いカントリー風のおしゃれな玄関ドア (白い壁、淡色無垢フローリング、黒いドア、茶色い床) の写真
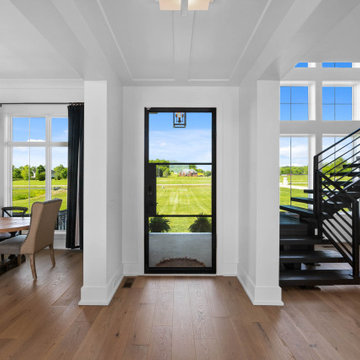
Front entry and covered porch of The Durham Modern Farmhouse. View THD-1053: https://www.thehousedesigners.com/plan/1053/
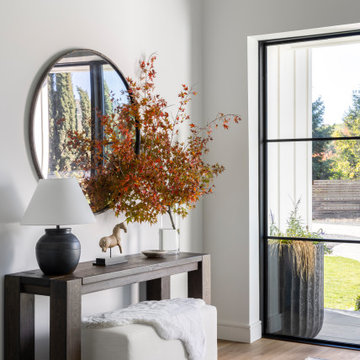
Modern Farmhouse foyer welcomes you with just enough artifacts and accessories. Beautiful fall leaves from the surrounding ground add vibrant color of the harvest season to the foyer.

Vertical Board & Batten Front Entry with Poured in place concrete walls, inviting dutch doors and a custom metal canopy
オレンジカウンティにあるラグジュアリーな中くらいなカントリー風のおしゃれな玄関ドア (グレーの壁、コンクリートの床、黒いドア、グレーの床) の写真
オレンジカウンティにあるラグジュアリーな中くらいなカントリー風のおしゃれな玄関ドア (グレーの壁、コンクリートの床、黒いドア、グレーの床) の写真
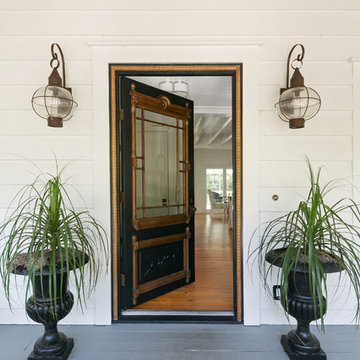
A custom front door on this Isle of Palms home generates unique curb appeal. Project by Max Crosby Construction. Photographed by Patrick Brickman, Colin Voigt
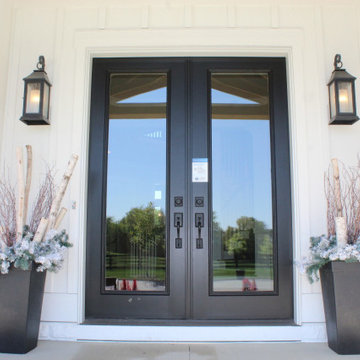
Dramatic, double-entry full glass front doors are a standout with the dark black paint with the stark white backdrop.
コロンバスにあるカントリー風のおしゃれな玄関ドア (黒いドア) の写真
コロンバスにあるカントリー風のおしゃれな玄関ドア (黒いドア) の写真
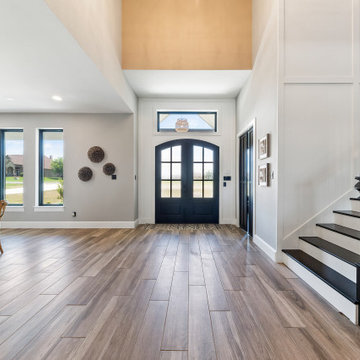
{Custom Home} 5,660 SqFt 1 Acre Modern Farmhouse 6 Bedroom 6 1/2 bath Media Room Game Room Study Huge Patio 3 car Garage Wrap-Around Front Porch Pool . . . #vistaranch #fortworthbuilder #texasbuilder #modernfarmhouse #texasmodern #texasfarmhouse #fortworthtx #blackandwhite #salcedohomes
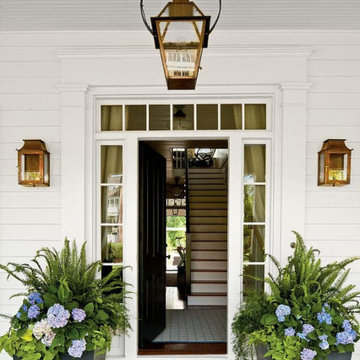
This farmhouse renovation entry features the French Quarter Yoke and the Williamsburg Flush Mount lanterns.
The French Quarter® Yoke makes hanging a gas light safe and beautiful. Over the years, this design has become one of our most popular. This bracket incorporates an extra level of symmetry to our original French Quarter® Lantern. The yoke bracket is also available with a ladder rack. The Original French Quarter® Light on a Yoke is available in natural gas, liquid propane and electric.
The Williamsburg fixture was originally produced from a colonial design. We often use this fixture in both primary and secondary areas. The Williamsburg naturally complements the French Quarter lantern, and is often paired with this fixture. The flush mount Williamsburg is available in natural gas, liquid propane, and electric.
ターコイズブルーの、白いカントリー風の玄関ドア (黒いドア) の写真
1
