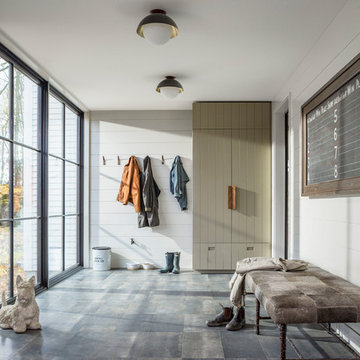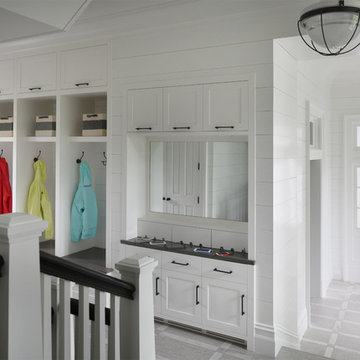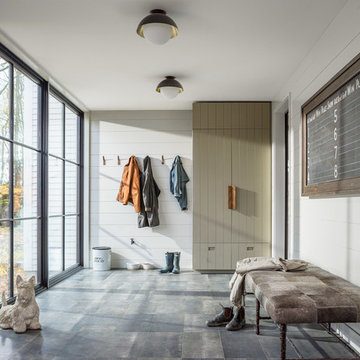グレーのカントリー風の玄関 (青い床、グレーの床) の写真
絞り込み:
資材コスト
並び替え:今日の人気順
写真 1〜20 枚目(全 84 枚)
1/5
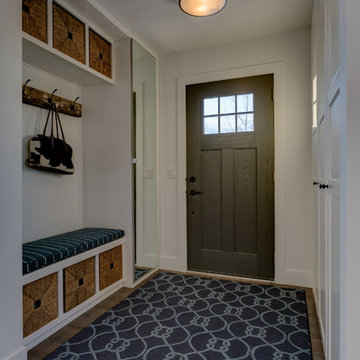
A practical entry way featuring storage for shoes and coats and a place to sit down while getting ready. Photos: Philippe Clairo
カルガリーにあるお手頃価格の中くらいなカントリー風のおしゃれな玄関ラウンジ (白い壁、クッションフロア、グレーのドア、グレーの床) の写真
カルガリーにあるお手頃価格の中くらいなカントリー風のおしゃれな玄関ラウンジ (白い壁、クッションフロア、グレーのドア、グレーの床) の写真

A Modern Farmhouse set in a prairie setting exudes charm and simplicity. Wrap around porches and copious windows make outdoor/indoor living seamless while the interior finishings are extremely high on detail. In floor heating under porcelain tile in the entire lower level, Fond du Lac stone mimicking an original foundation wall and rough hewn wood finishes contrast with the sleek finishes of carrera marble in the master and top of the line appliances and soapstone counters of the kitchen. This home is a study in contrasts, while still providing a completely harmonious aura.
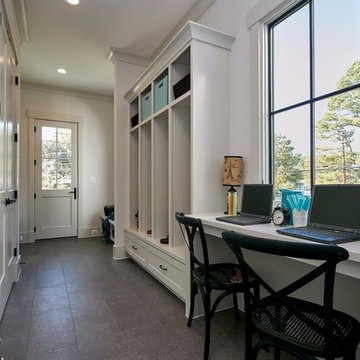
This side entry into the mudroom gives lots of places to stash coats, bags or sports equipment. A small desk also provides an area for homework or note-taking.
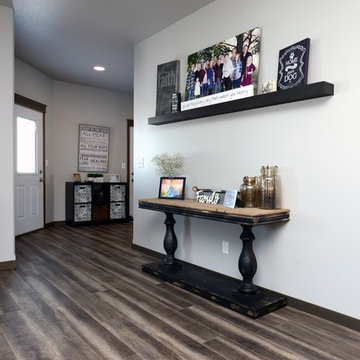
Robb Siverson Photography
他の地域にある小さなカントリー風のおしゃれな玄関ホール (白い壁、ラミネートの床、グレーの床) の写真
他の地域にある小さなカントリー風のおしゃれな玄関ホール (白い壁、ラミネートの床、グレーの床) の写真
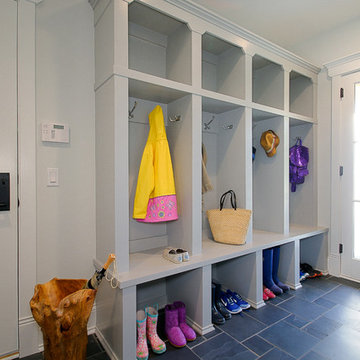
Hellyer Custom Builders
シカゴにある中くらいなカントリー風のおしゃれなマッドルーム (白いドア、グレーの壁、スレートの床、グレーの床) の写真
シカゴにある中くらいなカントリー風のおしゃれなマッドルーム (白いドア、グレーの壁、スレートの床、グレーの床) の写真
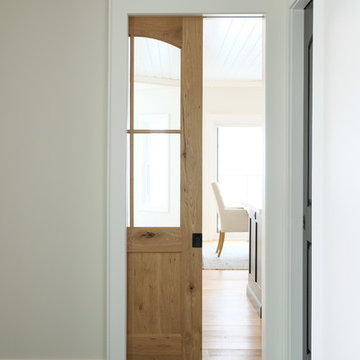
This beautiful, modern farm style custom home was elevated into a sophisticated design with layers of warm whites, panelled walls, t&g ceilings and natural granite stone.
It's built on top of an escarpment designed with large windows that has a spectacular view from every angle.
There are so many custom details that make this home so special. From the custom front entry mahogany door, white oak sliding doors, antiqued pocket doors, herringbone slate floors, a dog shower, to the specially designed room to store their firewood for their 20-foot high custom stone fireplace.
Other added bonus features include the four-season room with a cathedral wood panelled ceiling, large windows on every side to take in the breaking views, and a 1600 sqft fully finished detached heated garage.
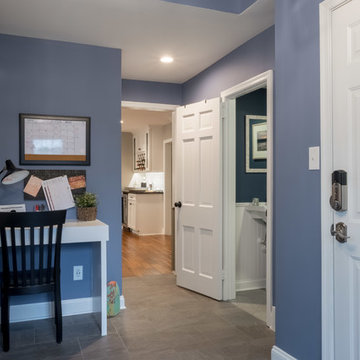
We met these clients through a referral from a previous client. We renovated several rooms in their traditional-style farmhouse in Abington. The kitchen is farmhouse chic, with white cabinetry, black granite counters, Carrara marble subway tile backsplash, and a beverage center. The large island, with its white quartz counter, is multi-functional, with seating for five at the counter and a bench on the end with more seating, a microwave door, a prep sink and a large area for prep work, and loads of storage. The kitchen includes a large sitting area with a corner fireplace and wall mounted television.
The multi-purpose mud room has custom built lockers for coats, shoes and bags, a built-in desk and shelving, and even space for kids to play! All three bathrooms use black and white in varied materials to create clean, classic spaces.
RUDLOFF Custom Builders has won Best of Houzz for Customer Service in 2014, 2015 2016 and 2017. We also were voted Best of Design in 2016, 2017 and 2018, which only 2% of professionals receive. Rudloff Custom Builders has been featured on Houzz in their Kitchen of the Week, What to Know About Using Reclaimed Wood in the Kitchen as well as included in their Bathroom WorkBook article. We are a full service, certified remodeling company that covers all of the Philadelphia suburban area. This business, like most others, developed from a friendship of young entrepreneurs who wanted to make a difference in their clients’ lives, one household at a time. This relationship between partners is much more than a friendship. Edward and Stephen Rudloff are brothers who have renovated and built custom homes together paying close attention to detail. They are carpenters by trade and understand concept and execution. RUDLOFF CUSTOM BUILDERS will provide services for you with the highest level of professionalism, quality, detail, punctuality and craftsmanship, every step of the way along our journey together.
Specializing in residential construction allows us to connect with our clients early in the design phase to ensure that every detail is captured as you imagined. One stop shopping is essentially what you will receive with RUDLOFF CUSTOM BUILDERS from design of your project to the construction of your dreams, executed by on-site project managers and skilled craftsmen. Our concept: envision our client’s ideas and make them a reality. Our mission: CREATING LIFETIME RELATIONSHIPS BUILT ON TRUST AND INTEGRITY.
Photo Credit: JMB Photoworks

New construction of a 3,100 square foot single-story home in a modern farmhouse style designed by Arch Studio, Inc. licensed architects and interior designers. Built by Brooke Shaw Builders located in the charming Willow Glen neighborhood of San Jose, CA.
Architecture & Interior Design by Arch Studio, Inc.
Photography by Eric Rorer
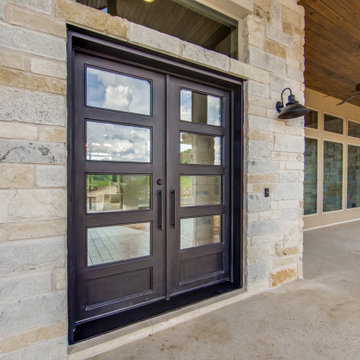
3,076 ft²: 3 bed/3 bath/1ST custom residence w/1,655 ft² boat barn located in Ensenada Shores At Canyon Lake, Canyon Lake, Texas. To uncover a wealth of possibilities, contact Michael Bryant at 210-387-6109!

In the capacious mudroom, the soft white walls are paired with slatted white oak, gray nanotech veneered lockers, and a white oak bench that blend together to create a space too beautiful to be called a mudroom. There is a secondary coat closet room allowing for plenty of storage for your 4-season needs.
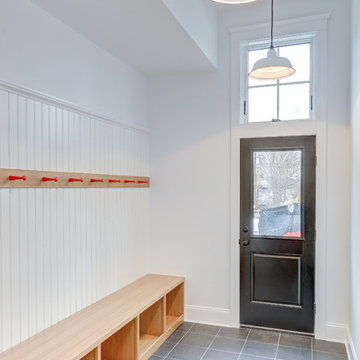
Everyone wants a large mudroom so we gave the house a large mudroom.
ニューヨークにある小さなカントリー風のおしゃれなマッドルーム (白い壁、セラミックタイルの床、黒いドア、グレーの床) の写真
ニューヨークにある小さなカントリー風のおしゃれなマッドルーム (白い壁、セラミックタイルの床、黒いドア、グレーの床) の写真
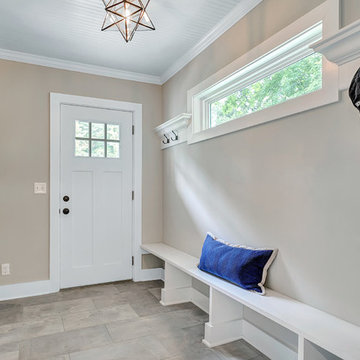
Stylish entryway, featuring a brick accent wall and dark wood barn door that leads to kitchen.
ニューヨークにあるお手頃価格の小さなカントリー風のおしゃれなマッドルーム (ベージュの壁、セラミックタイルの床、白いドア、グレーの床) の写真
ニューヨークにあるお手頃価格の小さなカントリー風のおしゃれなマッドルーム (ベージュの壁、セラミックタイルの床、白いドア、グレーの床) の写真
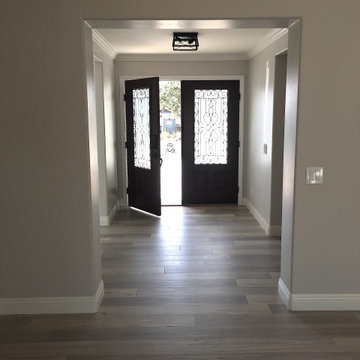
Beautiful entry to this 4 bedroom, 3 bath family home.
サンタバーバラにある高級な広いカントリー風のおしゃれな玄関ロビー (グレーの壁、ラミネートの床、濃色木目調のドア、グレーの床) の写真
サンタバーバラにある高級な広いカントリー風のおしゃれな玄関ロビー (グレーの壁、ラミネートの床、濃色木目調のドア、グレーの床) の写真
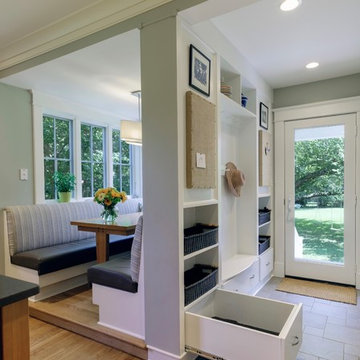
Mudroom drawers borrow room from under built-in seating
Michael S. Koryta
ボルチモアにある高級な中くらいなカントリー風のおしゃれなマッドルーム (セラミックタイルの床、グレーの床、緑の壁、ガラスドア) の写真
ボルチモアにある高級な中くらいなカントリー風のおしゃれなマッドルーム (セラミックタイルの床、グレーの床、緑の壁、ガラスドア) の写真
グレーのカントリー風の玄関 (青い床、グレーの床) の写真
1

