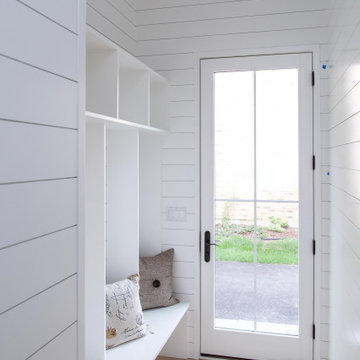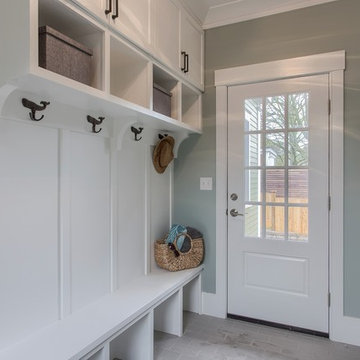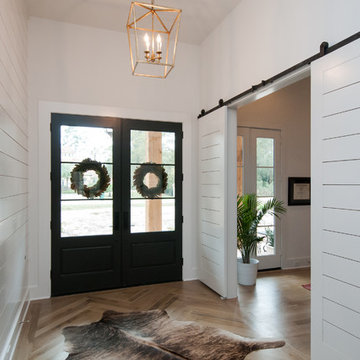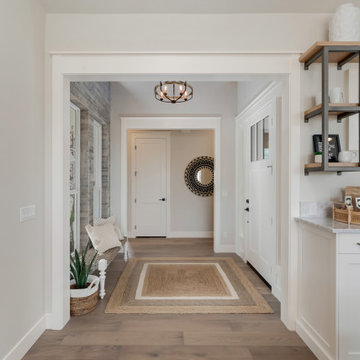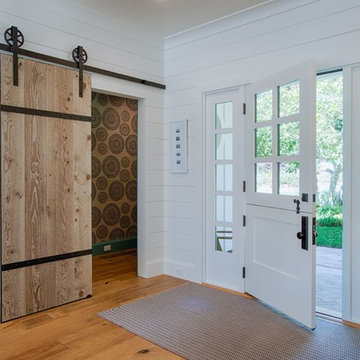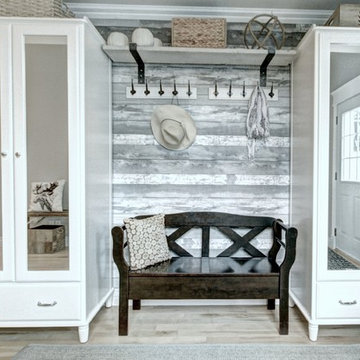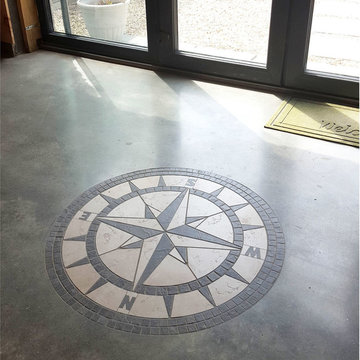グレーのカントリー風の玄関 (ベージュの床、緑の床) の写真
絞り込み:
資材コスト
並び替え:今日の人気順
写真 1〜20 枚目(全 48 枚)
1/5
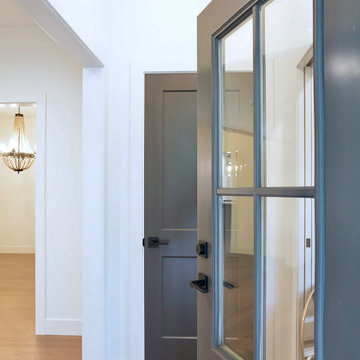
The dark bronze color of the front door and interior doors adds contrast to an otherwise simple color pallet.
シカゴにあるお手頃価格の中くらいなカントリー風のおしゃれな玄関ドア (白い壁、無垢フローリング、黒いドア、ベージュの床) の写真
シカゴにあるお手頃価格の中くらいなカントリー風のおしゃれな玄関ドア (白い壁、無垢フローリング、黒いドア、ベージュの床) の写真
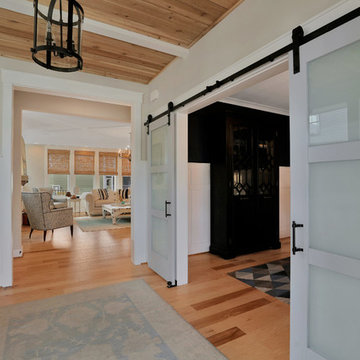
Fantastic entryway of the Shenandoah
リッチモンドにあるカントリー風のおしゃれな玄関 (ベージュの壁、淡色無垢フローリング、ベージュの床) の写真
リッチモンドにあるカントリー風のおしゃれな玄関 (ベージュの壁、淡色無垢フローリング、ベージュの床) の写真
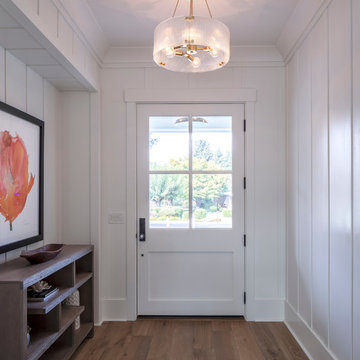
Paneled white entry with 4 ft wide door. Glass knob handles.
Micheal Hospelt Photography
サンフランシスコにある小さなカントリー風のおしゃれな玄関ロビー (白い壁、淡色無垢フローリング、白いドア、ベージュの床) の写真
サンフランシスコにある小さなカントリー風のおしゃれな玄関ロビー (白い壁、淡色無垢フローリング、白いドア、ベージュの床) の写真
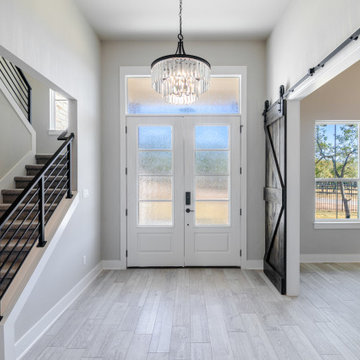
Foyer looking toward the entry
オースティンにある中くらいなカントリー風のおしゃれな玄関ロビー (淡色無垢フローリング、ベージュの床) の写真
オースティンにある中くらいなカントリー風のおしゃれな玄関ロビー (淡色無垢フローリング、ベージュの床) の写真

this modern farmhouse style entryway design features a subtle geometric wallpaper design that adds enough depths that don't outshine the central element being the beautiful round farmhouse style natural wood decorated with a simple display of various glass vases table topped by this gorgeously sophisticated brass and glass chandelier. This combination of material adds beauty sophistication and class to this entryway.
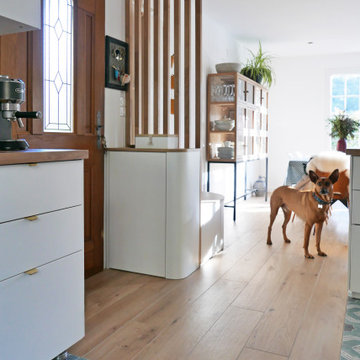
Projet de conception et rénovation d'une petite cuisine et entrée.
Tout l'enjeu de ce projet était de créer une transition entre les différents espaces.
Nous avons usé d'astuces pour permettre l'installation d'un meuble d'entrée, d'un plan snack tout en créant une harmonie générale sans cloisonner ni compromettre la circulation. Les zones sont définies grâce à l'association de deux carrelages au sol et grâce à la pose de claustras en bois massif créant un fil conducteur.
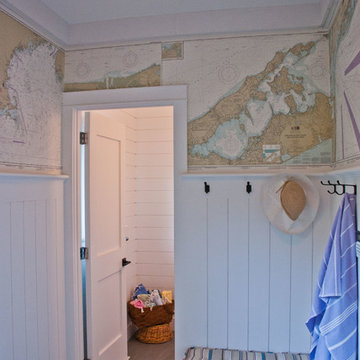
Will Goethe - Jason Thomas Architect
ニューヨークにある中くらいなカントリー風のおしゃれなマッドルーム (白い壁、淡色無垢フローリング、ベージュの床) の写真
ニューヨークにある中くらいなカントリー風のおしゃれなマッドルーム (白い壁、淡色無垢フローリング、ベージュの床) の写真
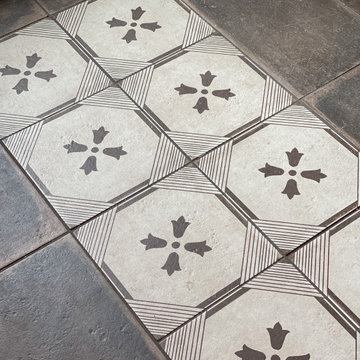
We had to steal tile from entry floor to patch an area where island was removed. The floor tile had been discontinued so we chose to add this rug look rectangle by the front door.
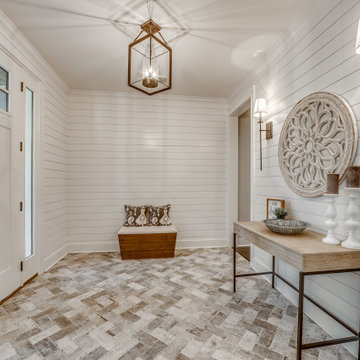
Created for a second-time homebuyer, DreamDesign 38 is a cottage-style home designed to fit within the historic district of Ortega. While the exterior blends in with the existing neighborhood, the interior is open, contemporary and well-finished. Wood and marble floors, a beautiful kitchen and large lanai create beautiful spaces for living. Four bedrooms and two and half baths fill this 2772 SF home.
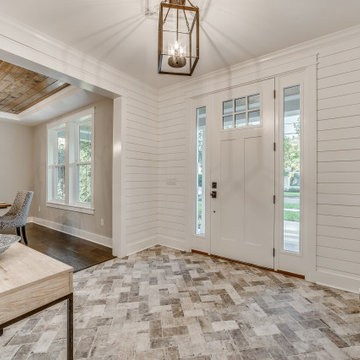
Created for a second-time homebuyer, DreamDesign 38 is a cottage-style home designed to fit within the historic district of Ortega. While the exterior blends in with the existing neighborhood, the interior is open, contemporary and well-finished. Wood and marble floors, a beautiful kitchen and large lanai create beautiful spaces for living. Four bedrooms and two and half baths fill this 2772 SF home.
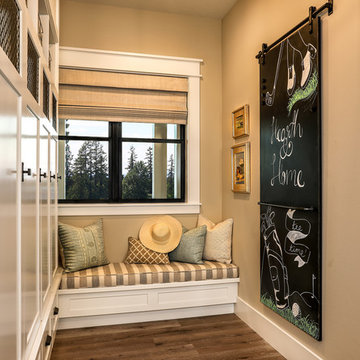
Off the main entry, enter the mud room to access four built-in lockers with a window seat, making getting in and out the door a breeze. A large oversized blackboard adds some farmhouse charm.
For more photos of this project visit our website: https://wendyobrienid.com.
Photography by Valve Interactive: https://valveinteractive.com/
グレーのカントリー風の玄関 (ベージュの床、緑の床) の写真
1

