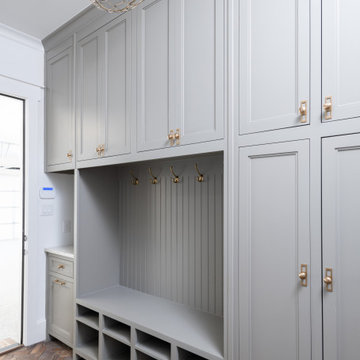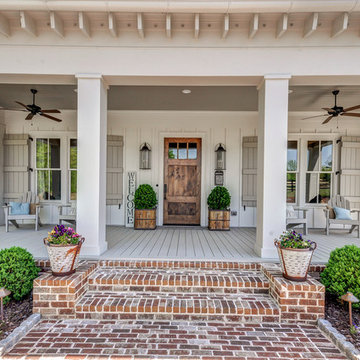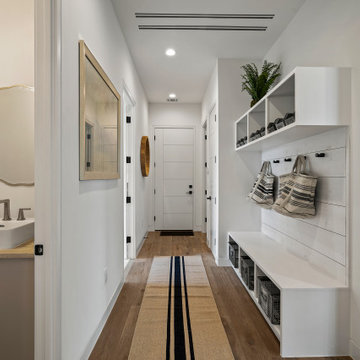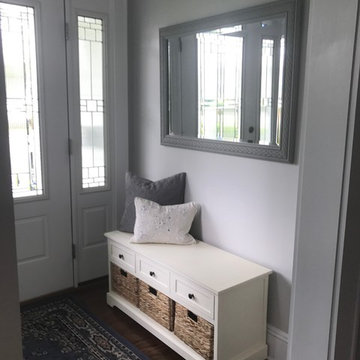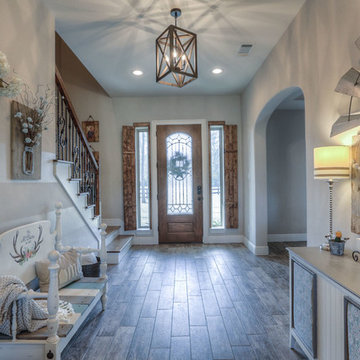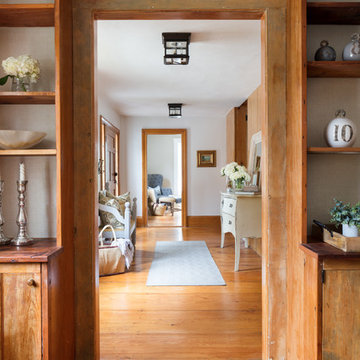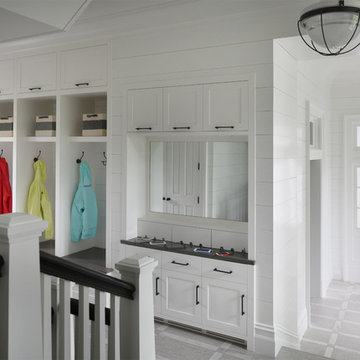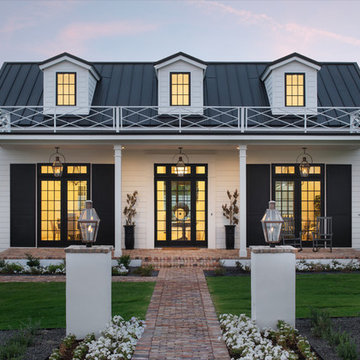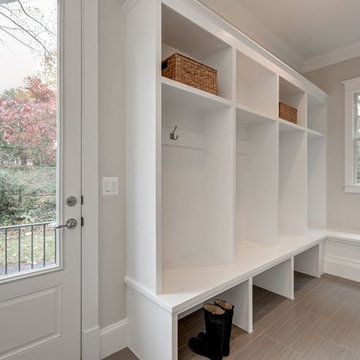片開きドアグレーの、オレンジのカントリー風の玄関の写真
絞り込み:
資材コスト
並び替え:今日の人気順
写真 1〜20 枚目(全 361 枚)
1/5
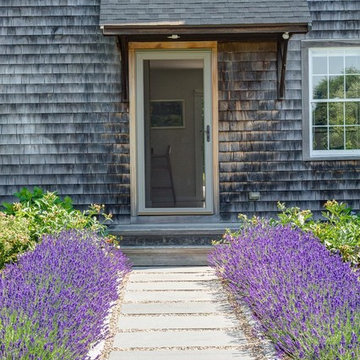
An allee of lavender flanks the bluestone, gravel and granite walkway to the front door.
プロビデンスにあるカントリー風のおしゃれな玄関の写真
プロビデンスにあるカントリー風のおしゃれな玄関の写真

The addition acts as a threshold from a new entry to the expansive site beyond. Glass becomes the connector between old and new, top and bottom, copper and stone. Reclaimed wood treads are used in a minimally detailed open stair connecting living spaces to a new hall and bedrooms above.
Photography: Jeffrey Totaro
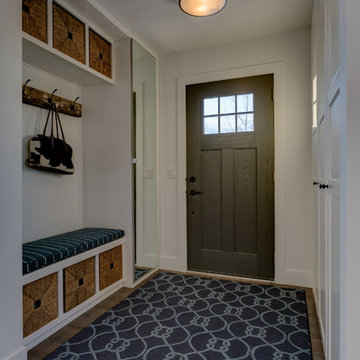
A practical entry way featuring storage for shoes and coats and a place to sit down while getting ready. Photos: Philippe Clairo
カルガリーにあるお手頃価格の中くらいなカントリー風のおしゃれな玄関ラウンジ (白い壁、クッションフロア、グレーのドア、グレーの床) の写真
カルガリーにあるお手頃価格の中くらいなカントリー風のおしゃれな玄関ラウンジ (白い壁、クッションフロア、グレーのドア、グレーの床) の写真

A Modern Farmhouse set in a prairie setting exudes charm and simplicity. Wrap around porches and copious windows make outdoor/indoor living seamless while the interior finishings are extremely high on detail. In floor heating under porcelain tile in the entire lower level, Fond du Lac stone mimicking an original foundation wall and rough hewn wood finishes contrast with the sleek finishes of carrera marble in the master and top of the line appliances and soapstone counters of the kitchen. This home is a study in contrasts, while still providing a completely harmonious aura.

J.W. Smith Photography
フィラデルフィアにあるお手頃価格の中くらいなカントリー風のおしゃれな玄関ロビー (ベージュの壁、無垢フローリング、赤いドア) の写真
フィラデルフィアにあるお手頃価格の中くらいなカントリー風のおしゃれな玄関ロビー (ベージュの壁、無垢フローリング、赤いドア) の写真

シカゴにあるお手頃価格の小さなカントリー風のおしゃれな玄関 (グレーの壁、テラコッタタイルの床、白いドア、マルチカラーの床、クロスの天井、壁紙、グレーの天井) の写真
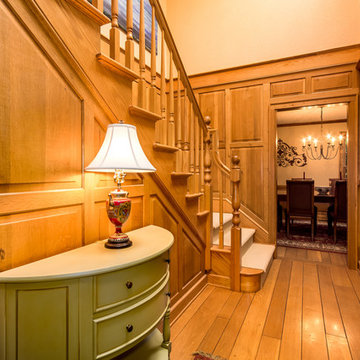
シアトルにある高級な中くらいなカントリー風のおしゃれな玄関ロビー (無垢フローリング、木目調のドア) の写真
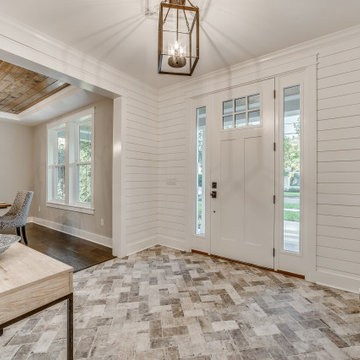
Created for a second-time homebuyer, DreamDesign 38 is a cottage-style home designed to fit within the historic district of Ortega. While the exterior blends in with the existing neighborhood, the interior is open, contemporary and well-finished. Wood and marble floors, a beautiful kitchen and large lanai create beautiful spaces for living. Four bedrooms and two and half baths fill this 2772 SF home.

We brought in black accents in furniture and decor throughout the main level of this modern farmhouse. The deacon's bench and custom initial handpainted wood sign tie the black fixtures and railings together.
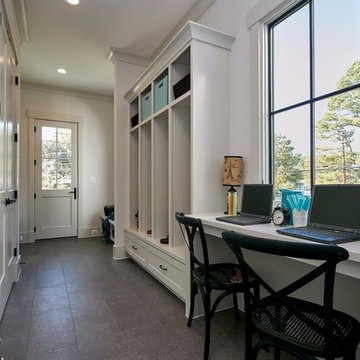
This side entry into the mudroom gives lots of places to stash coats, bags or sports equipment. A small desk also provides an area for homework or note-taking.
片開きドアグレーの、オレンジのカントリー風の玄関の写真
1
