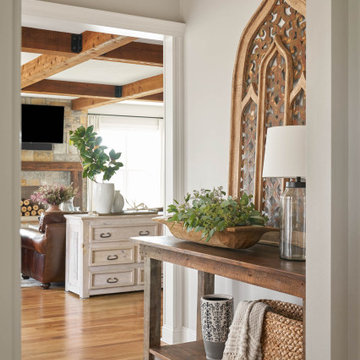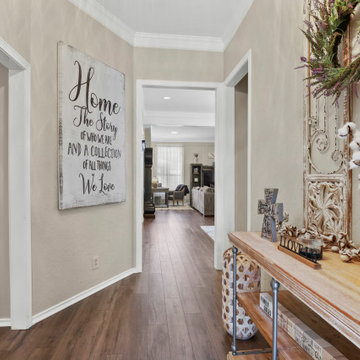小さなブラウンのカントリー風の玄関ロビーの写真
絞り込み:
資材コスト
並び替え:今日の人気順
写真 1〜20 枚目(全 32 枚)
1/5

When Cummings Architects first met with the owners of this understated country farmhouse, the building’s layout and design was an incoherent jumble. The original bones of the building were almost unrecognizable. All of the original windows, doors, flooring, and trims – even the country kitchen – had been removed. Mathew and his team began a thorough design discovery process to find the design solution that would enable them to breathe life back into the old farmhouse in a way that acknowledged the building’s venerable history while also providing for a modern living by a growing family.
The redesign included the addition of a new eat-in kitchen, bedrooms, bathrooms, wrap around porch, and stone fireplaces. To begin the transforming restoration, the team designed a generous, twenty-four square foot kitchen addition with custom, farmers-style cabinetry and timber framing. The team walked the homeowners through each detail the cabinetry layout, materials, and finishes. Salvaged materials were used and authentic craftsmanship lent a sense of place and history to the fabric of the space.
The new master suite included a cathedral ceiling showcasing beautifully worn salvaged timbers. The team continued with the farm theme, using sliding barn doors to separate the custom-designed master bath and closet. The new second-floor hallway features a bold, red floor while new transoms in each bedroom let in plenty of light. A summer stair, detailed and crafted with authentic details, was added for additional access and charm.
Finally, a welcoming farmer’s porch wraps around the side entry, connecting to the rear yard via a gracefully engineered grade. This large outdoor space provides seating for large groups of people to visit and dine next to the beautiful outdoor landscape and the new exterior stone fireplace.
Though it had temporarily lost its identity, with the help of the team at Cummings Architects, this lovely farmhouse has regained not only its former charm but also a new life through beautifully integrated modern features designed for today’s family.
Photo by Eric Roth
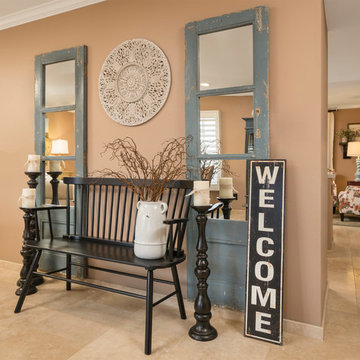
A 700 square foot space in the city gets a farmhouse makeover while preserving the clients’ love for all things colorfully eclectic and showcasing their favorite flea market finds! Featuring an entry way, living room, dining room and great room, the entire design and color scheme was inspired by the clients’ nostalgic painting of East Coast sunflower fields and a vintage console in bold colors.
Shown in this Photo: color and pattern play that steps from the painting to the console and into the custom pillows all anchored by neutral shades in the custom Chesterfield sofa, chairs, area rug, dining banquette, paint color and vintage farmhouse lamps and accessories. | Photography Joshua Caldwell.
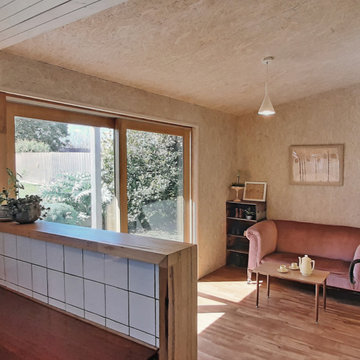
White tiles in kitchen splashback, looking into sun room porch with OSB wall and ceiling lining. Painted weatherboards. Hardwood upstand counter with waterfall edge.
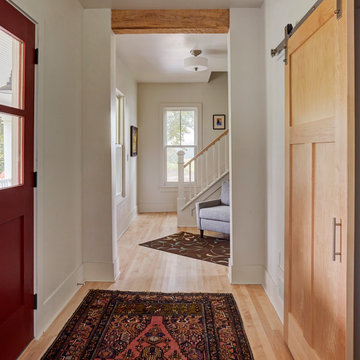
Traditionally separate rooms have been transformed into bright and open spaces to help with flow.
ミルウォーキーにある高級な小さなカントリー風のおしゃれな玄関ロビー (白い壁、淡色無垢フローリング、赤いドア) の写真
ミルウォーキーにある高級な小さなカントリー風のおしゃれな玄関ロビー (白い壁、淡色無垢フローリング、赤いドア) の写真
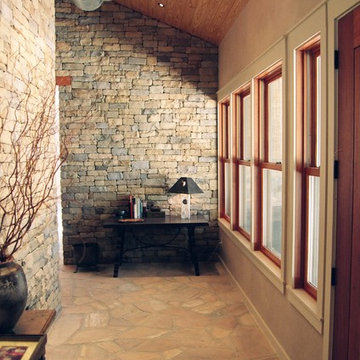
photo by Thomas Hayne Upchurch, FAIA
ヒューストンにある小さなカントリー風のおしゃれな玄関ロビー (ベージュの壁、濃色木目調のドア) の写真
ヒューストンにある小さなカントリー風のおしゃれな玄関ロビー (ベージュの壁、濃色木目調のドア) の写真
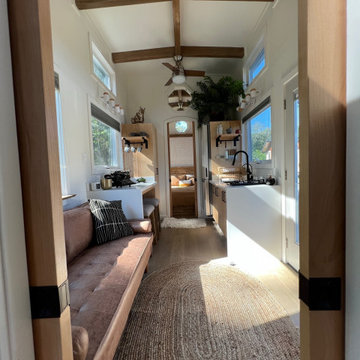
This Paradise Model ATU is extra tall and grand! As you would in you have a couch for lounging, a 6 drawer dresser for clothing, and a seating area and closet that mirrors the kitchen. Quartz countertops waterfall over the side of the cabinets encasing them in stone. The custom kitchen cabinetry is sealed in a clear coat keeping the wood tone light. Black hardware accents with contrast to the light wood. A main-floor bedroom- no crawling in and out of bed. The wallpaper was an owner request; what do you think of their choice?
The bathroom has natural edge Hawaiian mango wood slabs spanning the length of the bump-out: the vanity countertop and the shelf beneath. The entire bump-out-side wall is tiled floor to ceiling with a diamond print pattern. The shower follows the high contrast trend with one white wall and one black wall in matching square pearl finish. The warmth of the terra cotta floor adds earthy warmth that gives life to the wood. 3 wall lights hang down illuminating the vanity, though durning the day, you likely wont need it with the natural light shining in from two perfect angled long windows.
This Paradise model was way customized. The biggest alterations were to remove the loft altogether and have one consistent roofline throughout. We were able to make the kitchen windows a bit taller because there was no loft we had to stay below over the kitchen. This ATU was perfect for an extra tall person. After editing out a loft, we had these big interior walls to work with and although we always have the high-up octagon windows on the interior walls to keep thing light and the flow coming through, we took it a step (or should I say foot) further and made the french pocket doors extra tall. This also made the shower wall tile and shower head extra tall. We added another ceiling fan above the kitchen and when all of those awning windows are opened up, all the hot air goes right up and out.
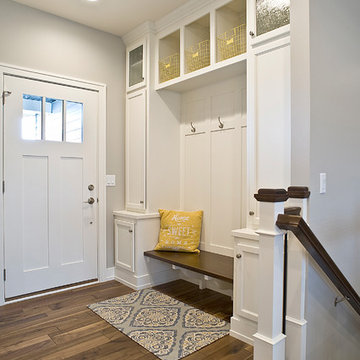
(c) Cipher Imaging Architectural Photography
他の地域にある小さなカントリー風のおしゃれな玄関ロビー (グレーの壁、無垢フローリング、白いドア、茶色い床) の写真
他の地域にある小さなカントリー風のおしゃれな玄関ロビー (グレーの壁、無垢フローリング、白いドア、茶色い床) の写真
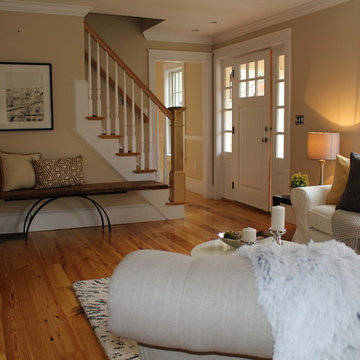
The entry to this home was small but, eclectic furnishings created a charming space
ボストンにあるお手頃価格の小さなカントリー風のおしゃれな玄関ロビー (ベージュの壁、淡色無垢フローリング、白いドア) の写真
ボストンにあるお手頃価格の小さなカントリー風のおしゃれな玄関ロビー (ベージュの壁、淡色無垢フローリング、白いドア) の写真
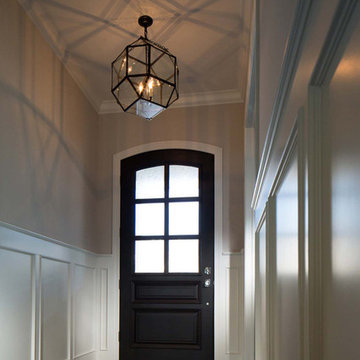
Elmhurst Illinois Custom Home
Photo by Miller + Miller Architectural Photography | https://www.mmarchitecturalphotography.com/
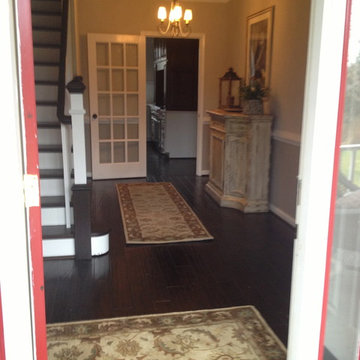
ボルチモアにあるお手頃価格の小さなカントリー風のおしゃれな玄関ロビー (ベージュの壁、濃色無垢フローリング、濃色木目調のドア) の写真
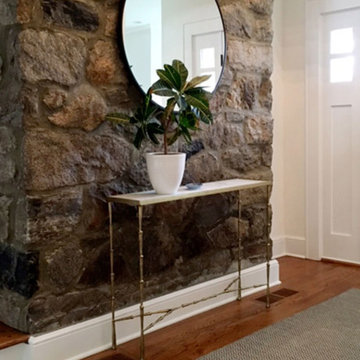
A styling and consulting project in a historic coastal community known for its charming family homes. Includes a paint color palette, re-upholstery, textile selections, full kitchen and master bath renovation materials, lighting and decorative accessories
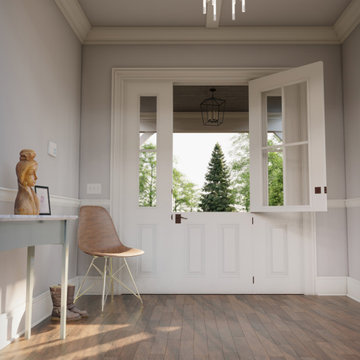
Dutch door added to back porch entry.
アトランタにあるお手頃価格の小さなカントリー風のおしゃれな玄関ロビー (グレーの壁、無垢フローリング、白いドア、茶色い床) の写真
アトランタにあるお手頃価格の小さなカントリー風のおしゃれな玄関ロビー (グレーの壁、無垢フローリング、白いドア、茶色い床) の写真
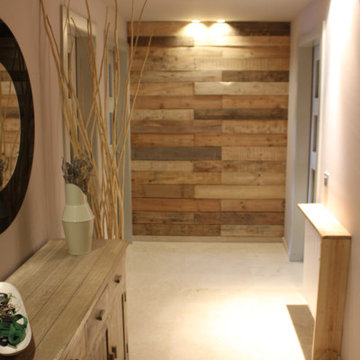
Pared forrada con madera de Palet, tratada, da calidez y vida a la estancia, con cubre-radiador en madera de Pino/Roble con palet recuperado.
バルセロナにある小さなカントリー風のおしゃれな玄関ロビーの写真
バルセロナにある小さなカントリー風のおしゃれな玄関ロビーの写真
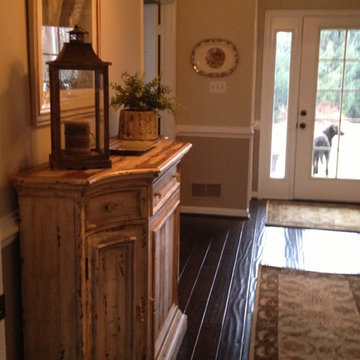
ボルチモアにあるお手頃価格の小さなカントリー風のおしゃれな玄関ロビー (ベージュの壁、濃色無垢フローリング、濃色木目調のドア) の写真
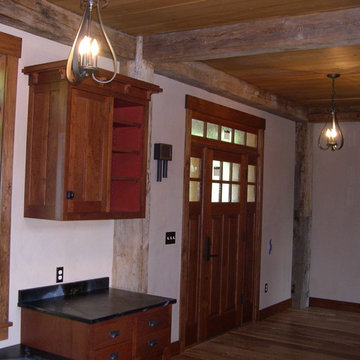
Entry way to the farmhouse, showcasing the Hubbardton Forge Sweeping Taper mini chandeliers, in the Dark Smoke finish
Lighting- The Lighting House
バーリントンにある高級な小さなカントリー風のおしゃれな玄関ロビー (白い壁、淡色無垢フローリング、木目調のドア) の写真
バーリントンにある高級な小さなカントリー風のおしゃれな玄関ロビー (白い壁、淡色無垢フローリング、木目調のドア) の写真
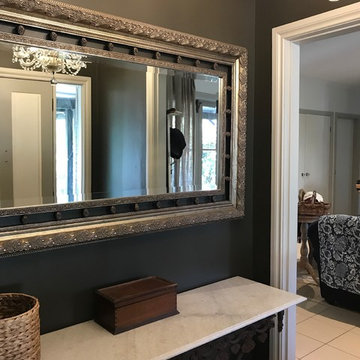
シドニーにあるお手頃価格の小さなカントリー風のおしゃれな玄関ロビー (緑の壁、磁器タイルの床、木目調のドア、ベージュの床) の写真
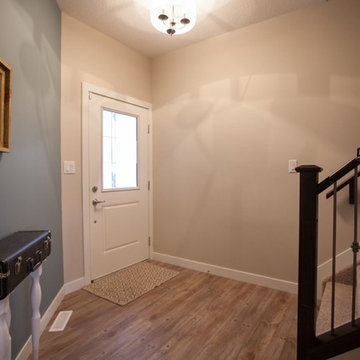
Builder: Triumph Homes
エドモントンにあるお手頃価格の小さなカントリー風のおしゃれな玄関ロビー (ベージュの壁、クッションフロア、白いドア) の写真
エドモントンにあるお手頃価格の小さなカントリー風のおしゃれな玄関ロビー (ベージュの壁、クッションフロア、白いドア) の写真
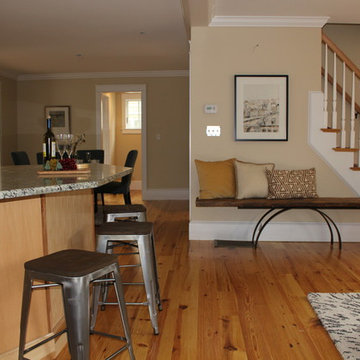
The entry to this home was small but, eclectic furnishings created a charming space
ボストンにあるお手頃価格の小さなカントリー風のおしゃれな玄関ロビー (ベージュの壁、淡色無垢フローリング、白いドア) の写真
ボストンにあるお手頃価格の小さなカントリー風のおしゃれな玄関ロビー (ベージュの壁、淡色無垢フローリング、白いドア) の写真
小さなブラウンのカントリー風の玄関ロビーの写真
1
