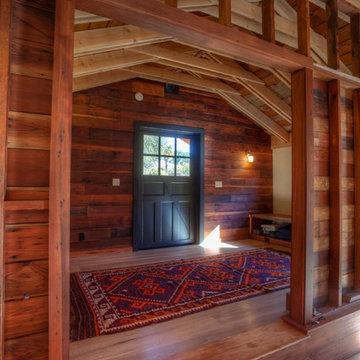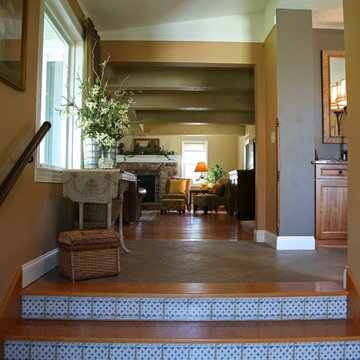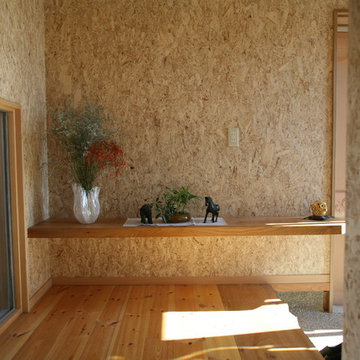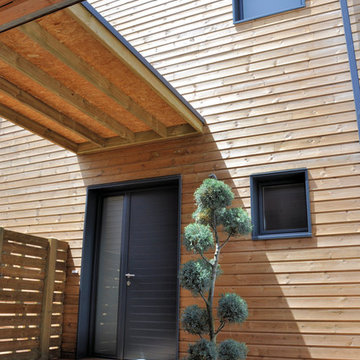ブラウンのカントリー風の玄関 (淡色無垢フローリング、茶色い壁) の写真
絞り込み:
資材コスト
並び替え:今日の人気順
写真 1〜6 枚目(全 6 枚)
1/5

This home in Napa off Silverado was rebuilt after burning down in the 2017 fires. Architect David Rulon, a former associate of Howard Backen, known for this Napa Valley industrial modern farmhouse style. Composed in mostly a neutral palette, the bones of this house are bathed in diffused natural light pouring in through the clerestory windows. Beautiful textures and the layering of pattern with a mix of materials add drama to a neutral backdrop. The homeowners are pleased with their open floor plan and fluid seating areas, which allow them to entertain large gatherings. The result is an engaging space, a personal sanctuary and a true reflection of it's owners' unique aesthetic.
Inspirational features are metal fireplace surround and book cases as well as Beverage Bar shelving done by Wyatt Studio, painted inset style cabinets by Gamma, moroccan CLE tile backsplash and quartzite countertops.

Conversion of 1950s garage to energy efficient, high performance yoga studio with salvaged materials and barn aesthetic. Building was disassembled, brought up to modern structural standards, with taped seams and exterior insulation for increased airtightness and insulation value, and reassembled using materials from original building and other old growth redwood and douglas fir salvaged from northern california barns. Exterior features galvanized roof, barn lights and reused redwood shiplap siding over rain screen for improved durability and traditional California barn look. Interior features high performance windows, American Clay plaster walls, salvaged wood throughout comprising light soffits, window casing, stools, baseboard, cap, stairs and benches.
Photo credit: Josh SpeidelJosh Speidel

Beth Welsh Interior Changes home design
ミルウォーキーにあるお手頃価格の中くらいなカントリー風のおしゃれな玄関ロビー (茶色い壁、淡色無垢フローリング、茶色いドア、茶色い床) の写真
ミルウォーキーにあるお手頃価格の中くらいなカントリー風のおしゃれな玄関ロビー (茶色い壁、淡色無垢フローリング、茶色いドア、茶色い床) の写真

This home in Napa off Silverado was rebuilt after burning down in the 2017 fires. Architect David Rulon, a former associate of Howard Backen, known for this Napa Valley industrial modern farmhouse style. Composed in mostly a neutral palette, the bones of this house are bathed in diffused natural light pouring in through the clerestory windows. Beautiful textures and the layering of pattern with a mix of materials add drama to a neutral backdrop. The homeowners are pleased with their open floor plan and fluid seating areas, which allow them to entertain large gatherings. The result is an engaging space, a personal sanctuary and a true reflection of it's owners' unique aesthetic.
Inspirational features are metal fireplace surround and book cases as well as Beverage Bar shelving done by Wyatt Studio, painted inset style cabinets by Gamma, moroccan CLE tile backsplash and quartzite countertops.
ブラウンのカントリー風の玄関 (淡色無垢フローリング、茶色い壁) の写真
1

