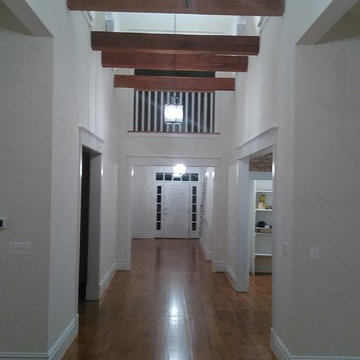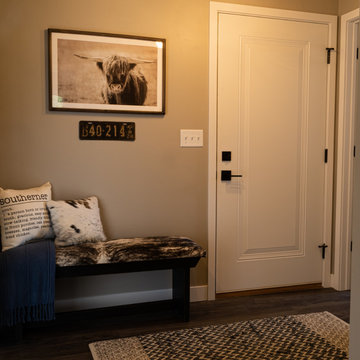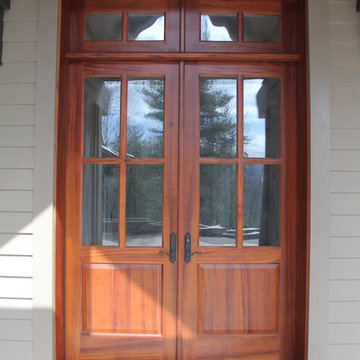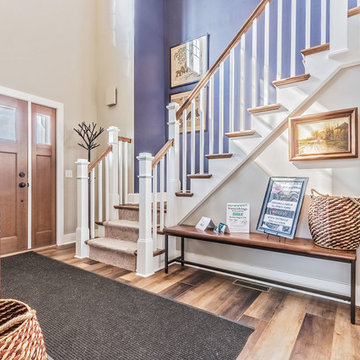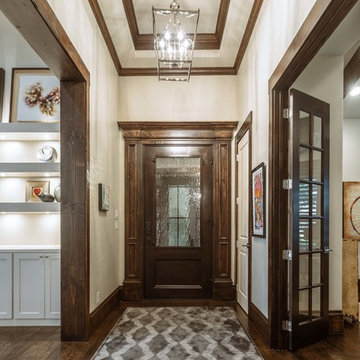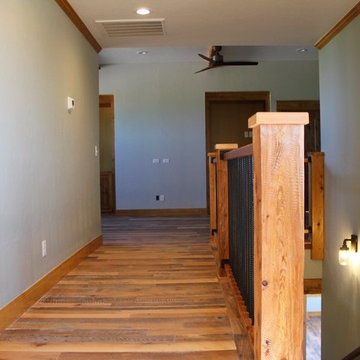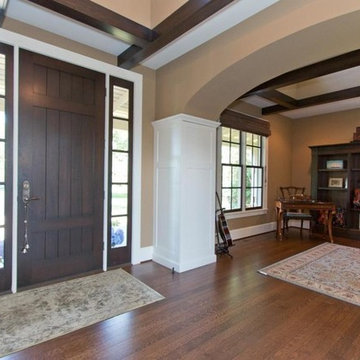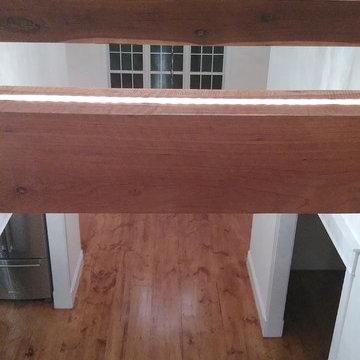広いブラウンのカントリー風の玄関 (御影石の床、無垢フローリング、畳、ベージュの床、茶色い床) の写真
絞り込み:
資材コスト
並び替え:今日の人気順
写真 1〜20 枚目(全 20 枚)
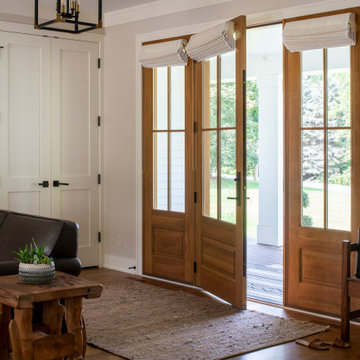
Builder: Michels Homes
Architecture: Alexander Design Group
Photography: Scott Amundson Photography
ミネアポリスにあるラグジュアリーな広いカントリー風のおしゃれな玄関ドア (ベージュの壁、無垢フローリング、ガラスドア、茶色い床) の写真
ミネアポリスにあるラグジュアリーな広いカントリー風のおしゃれな玄関ドア (ベージュの壁、無垢フローリング、ガラスドア、茶色い床) の写真
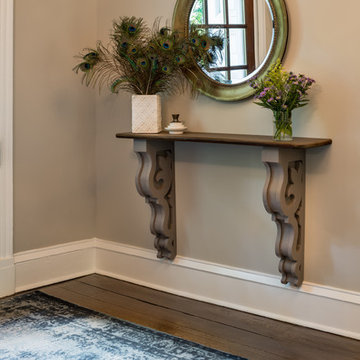
Angle Eye Photography
フィラデルフィアにある広いカントリー風のおしゃれな玄関ロビー (ベージュの壁、無垢フローリング、濃色木目調のドア、茶色い床) の写真
フィラデルフィアにある広いカントリー風のおしゃれな玄関ロビー (ベージュの壁、無垢フローリング、濃色木目調のドア、茶色い床) の写真
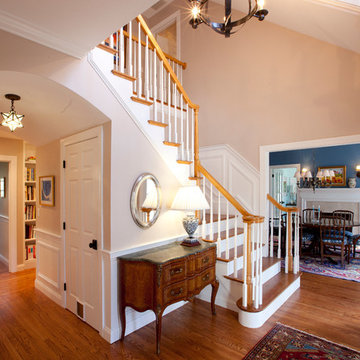
A small doorway was expanded into an arched opening to create flow between the foyer and back of the house.
ボストンにある高級な広いカントリー風のおしゃれな玄関ロビー (ベージュの壁、無垢フローリング、茶色い床) の写真
ボストンにある高級な広いカントリー風のおしゃれな玄関ロビー (ベージュの壁、無垢フローリング、茶色い床) の写真
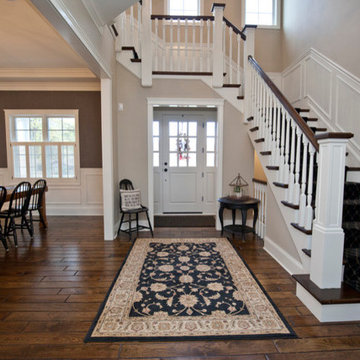
The foyer stair cascades over the front door for a truly unique entry. The dining room table is custom built for large family gatherings and every day dining!
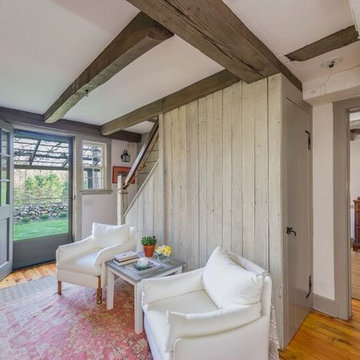
KPN Photo
We were called in to remodel this barn house for a new home owner with a keen eye for design.
他の地域にある広いカントリー風のおしゃれな玄関ロビー (ベージュの壁、無垢フローリング、グレーのドア、茶色い床) の写真
他の地域にある広いカントリー風のおしゃれな玄関ロビー (ベージュの壁、無垢フローリング、グレーのドア、茶色い床) の写真
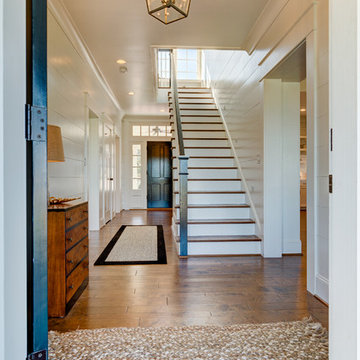
Entry, Farmhouse Revival, White Planked Wood Walls
他の地域にある広いカントリー風のおしゃれな玄関ロビー (白い壁、無垢フローリング、茶色い床) の写真
他の地域にある広いカントリー風のおしゃれな玄関ロビー (白い壁、無垢フローリング、茶色い床) の写真
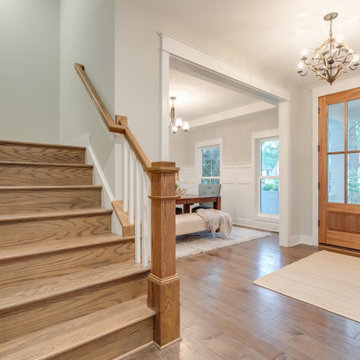
Modern farmhouse renovation with first-floor master, open floor plan and the ease and carefree maintenance of NEW! First floor features office or living room, dining room off the lovely front foyer. Open kitchen and family room with HUGE island, stone counter tops, stainless appliances. Lovely Master suite with over sized windows. Stunning large master bathroom. Upstairs find a second family /play room and 4 bedrooms and 2 full baths. PLUS a finished 3rd floor with a 6th bedroom or office and half bath. 2 Car Garage.
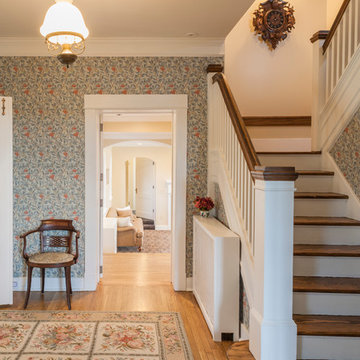
TAA assisted the client in evaluation and selecting the wallpaper. The stair landing, which used to lead to a half floor level, was closed off and a reading nook and bench was constructed - featuring a custom carved wall-clock.
Lynda Jeub - Photography
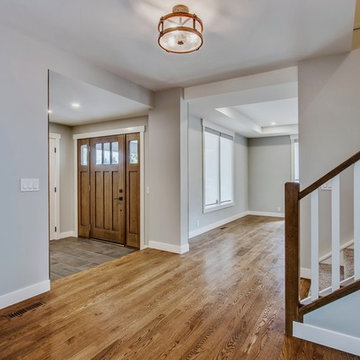
This front entry addition made use of valuable exterior space to create a larger entryway. The front door originally was where the hardwood begins. A large closet and heated tile were great additions to this space.
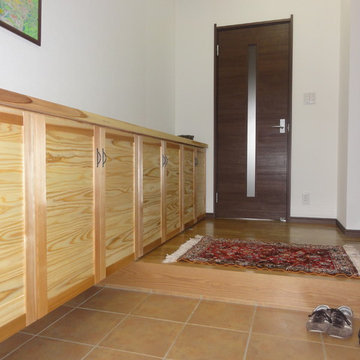
郡上産材を使用して自然素材にこだわりました。
玄関収納もムク材で作り付けです。
大工さんが作るのでお値打ちです。
他の地域にある広いカントリー風のおしゃれな玄関ホール (白い壁、無垢フローリング、茶色いドア、茶色い床) の写真
他の地域にある広いカントリー風のおしゃれな玄関ホール (白い壁、無垢フローリング、茶色いドア、茶色い床) の写真
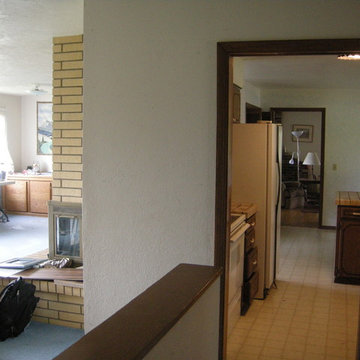
Fireplace to be removed then kitchen/hallway walls and framing.
ポートランドにある高級な広いカントリー風のおしゃれな玄関ロビー (白い壁、無垢フローリング、濃色木目調のドア、茶色い床) の写真
ポートランドにある高級な広いカントリー風のおしゃれな玄関ロビー (白い壁、無垢フローリング、濃色木目調のドア、茶色い床) の写真
広いブラウンのカントリー風の玄関 (御影石の床、無垢フローリング、畳、ベージュの床、茶色い床) の写真
1

