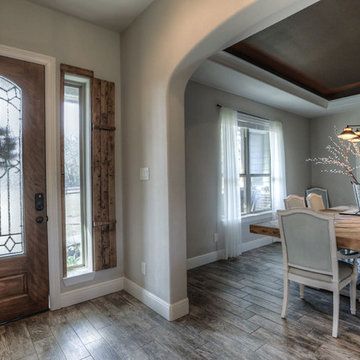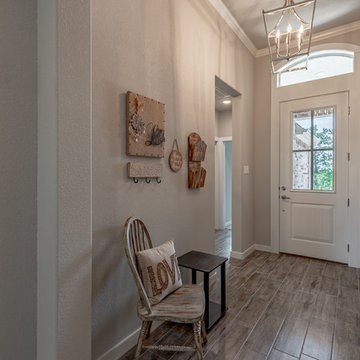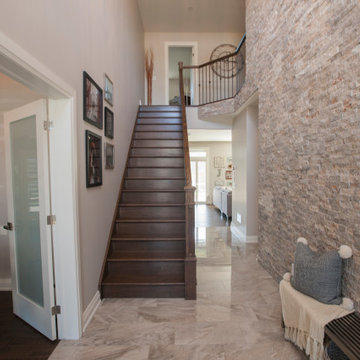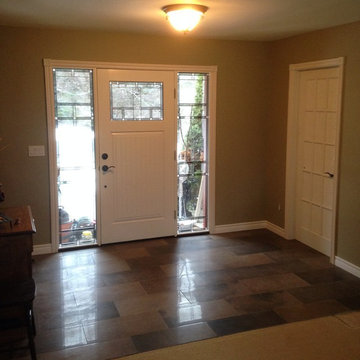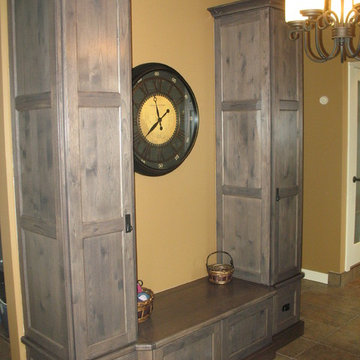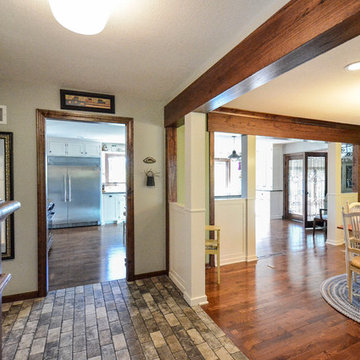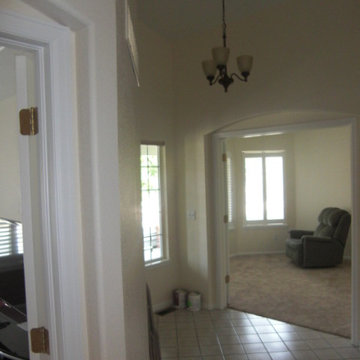ブラウンのカントリー風の玄関ロビー (セラミックタイルの床) の写真
絞り込み:
資材コスト
並び替え:今日の人気順
写真 1〜20 枚目(全 20 枚)
1/5
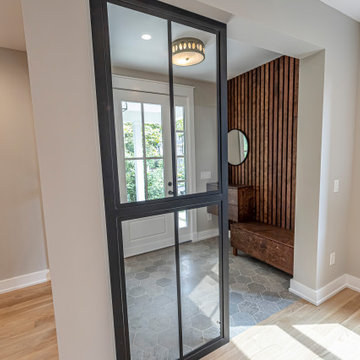
This beautiful foyer features built-ins from our fabrication shop as well as industrial metal glass partitions based on a beautiful hexagon tile floor
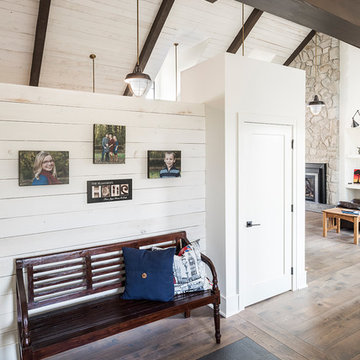
This contemporary farmhouse is located on a scenic acreage in Greendale, BC. It features an open floor plan with room for hosting a large crowd, a large kitchen with double wall ovens, tons of counter space, a custom range hood and was designed to maximize natural light. Shed dormers with windows up high flood the living areas with daylight. The stairwells feature more windows to give them an open, airy feel, and custom black iron railings designed and crafted by a talented local blacksmith. The home is very energy efficient, featuring R32 ICF construction throughout, R60 spray foam in the roof, window coatings that minimize solar heat gain, an HRV system to ensure good air quality, and LED lighting throughout. A large covered patio with a wood burning fireplace provides warmth and shelter in the shoulder seasons.
Carsten Arnold Photography
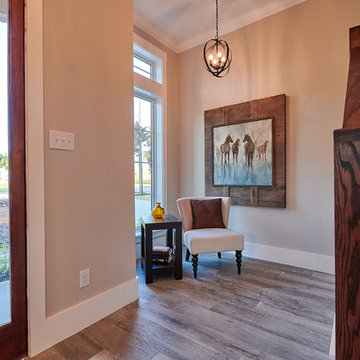
Entry features chic lighting over a cozy nook. Custom front door and sidelights.
ダラスにある高級な中くらいなカントリー風のおしゃれな玄関ロビー (グレーの壁、セラミックタイルの床、木目調のドア、グレーの床) の写真
ダラスにある高級な中くらいなカントリー風のおしゃれな玄関ロビー (グレーの壁、セラミックタイルの床、木目調のドア、グレーの床) の写真
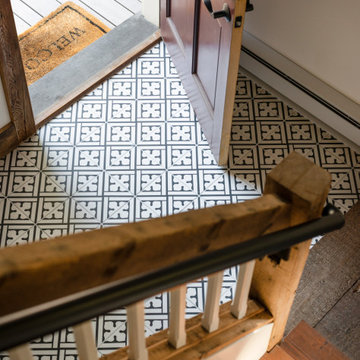
This project hits very close to home for us. Not your typical office space, we re-purposed a 19th century carriage barn into our office and workshop. With no heat, minimum electricity and few windows (most of which were broken), a priority for CEO and Designer Jason Hoffman was to create a space that honors its historic architecture, era and purpose but still offers elements of understated sophistication.
The building is nearly 140 years old, built before many of the trees towering around it had begun growing. It was originally built as a simple, Victorian carriage barn, used to store the family’s horse and buggy. Later, it housed 2,000 chickens when the Owners worked the property as their farm. Then, for many years, it was storage space. Today, it couples as a workshop for our carpentry team, building custom projects and storing equipment, as well as an office loft space ready to welcome clients, visitors and trade partners. We added a small addition onto the existing barn to offer a separate entry way for the office. New stairs and an entrance to the workshop provides for a small, yet inviting foyer space.
From the beginning, even is it’s dark state, Jason loved the ambiance of the old hay loft with its unfinished, darker toned timbers. He knew he wanted to find a way to refinish the space with a focus on those timbers, evident in the statement they make when walking up the stairs. On the exterior, the building received new siding, a new roof and even a new foundation which is a story for another post. Inside, we added skylights, larger windows and a French door, with a small balcony. Along with heat, electricity, WiFi and office furniture, we’re ready for visitors!
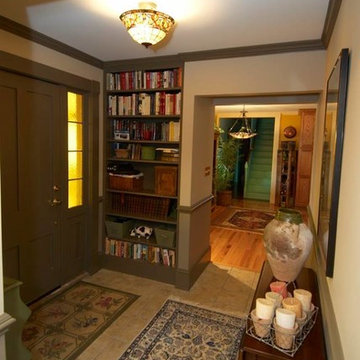
New Entry for a traditional farmhouse. The original home was built in the 1800's. / Architect: Pennie Zinn Garber, Lineage Architects
他の地域にある高級な広いカントリー風のおしゃれな玄関ロビー (マルチカラーの壁、セラミックタイルの床、緑のドア) の写真
他の地域にある高級な広いカントリー風のおしゃれな玄関ロビー (マルチカラーの壁、セラミックタイルの床、緑のドア) の写真
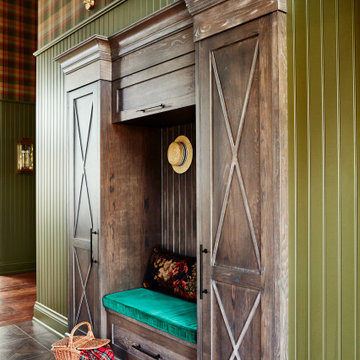
English country house, featuring a beautiful plaid wallpaper by mulberry
トロントにあるラグジュアリーな広いカントリー風のおしゃれな玄関ロビー (緑の壁、セラミックタイルの床、濃色木目調のドア、茶色い床、格子天井、壁紙) の写真
トロントにあるラグジュアリーな広いカントリー風のおしゃれな玄関ロビー (緑の壁、セラミックタイルの床、濃色木目調のドア、茶色い床、格子天井、壁紙) の写真
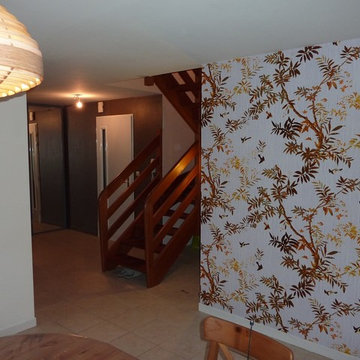
@ Agence BFB
Dès l'entrée, le ton est donné : parti-pris pour une entrée de couleur foncée. Couleur "prune brune" sur les murs, lumière tamisée et portes "bleu violet" en accord avec ce magnifique papier peint de chez Elitis, qui est le centre du décor.
Les suspensions ont été choisies en matériau naturel, les consoles en acier ainsi que certains luminaires pour donner un esprit plus moderne, ce qui se marie très bien avec le bois.
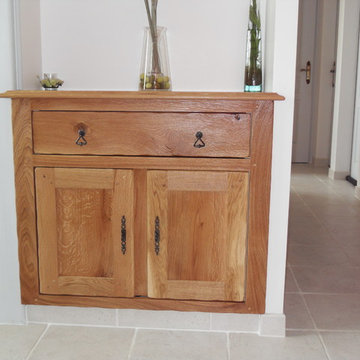
meuble d'entrée encastré avec façades et cadre en chêne massif sablé et vernis.
他の地域にある高級なカントリー風のおしゃれな玄関ロビー (白い壁、セラミックタイルの床、白いドア、グレーの床) の写真
他の地域にある高級なカントリー風のおしゃれな玄関ロビー (白い壁、セラミックタイルの床、白いドア、グレーの床) の写真
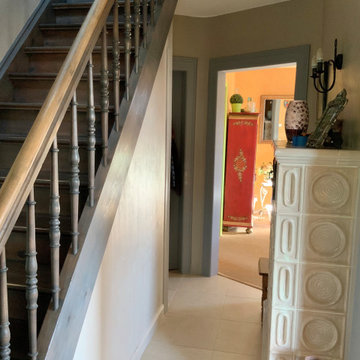
VUE DE L'AVANT - Homestaging de l'entrée d'une maison des années 30. Re décorée dans les années 80, l'association de la tapisserie rouge et des menuiseries vertes chargeait et assombrissait énormément cette pièce étroite. La cliente souhaitait donc des conseils pour illuminer la pièce tout en conservant le côté chaleureux de la maison.
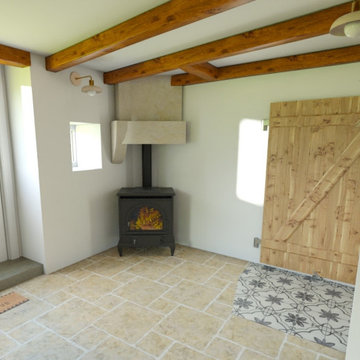
Entrée avec module sur mesure pour délimiter l'espace
ナンシーにあるお手頃価格の中くらいなカントリー風のおしゃれな玄関ロビー (白い壁、セラミックタイルの床、白いドア、ベージュの床、表し梁) の写真
ナンシーにあるお手頃価格の中くらいなカントリー風のおしゃれな玄関ロビー (白い壁、セラミックタイルの床、白いドア、ベージュの床、表し梁) の写真
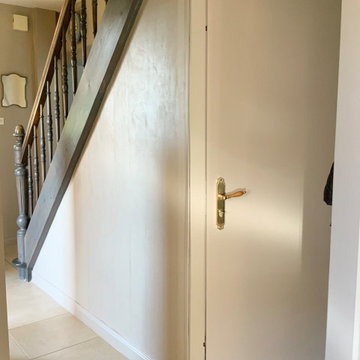
VUE DE L'ARRIERE - Homestaging de l'entrée d'une maison des années 30. Re décorée dans les années 80, l'association de la tapisserie rouge et des menuiseries vertes chargeait et assombrissait énormément cette pièce étroite. La cliente souhaitait donc des conseils pour illuminer la pièce tout en conservant le côté chaleureux de la maison.
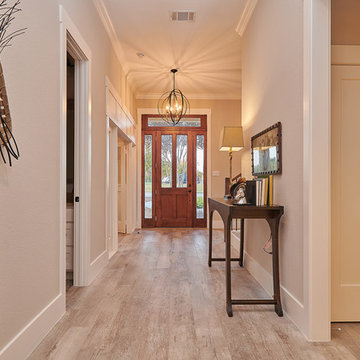
Custom front door and sidelights by BMC.
ダラスにあるラグジュアリーな中くらいなカントリー風のおしゃれな玄関ロビー (グレーの壁、セラミックタイルの床、木目調のドア、グレーの床) の写真
ダラスにあるラグジュアリーな中くらいなカントリー風のおしゃれな玄関ロビー (グレーの壁、セラミックタイルの床、木目調のドア、グレーの床) の写真
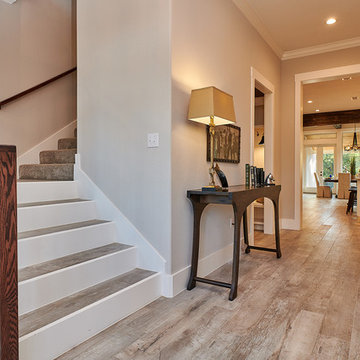
Wide entry hall with plenty of room for accent furniture. 12 ft first floor ceilings. Porcelain tile flooring throughout.
ダラスにある高級な中くらいなカントリー風のおしゃれな玄関ロビー (グレーの壁、セラミックタイルの床、木目調のドア、グレーの床) の写真
ダラスにある高級な中くらいなカントリー風のおしゃれな玄関ロビー (グレーの壁、セラミックタイルの床、木目調のドア、グレーの床) の写真
ブラウンのカントリー風の玄関ロビー (セラミックタイルの床) の写真
1
