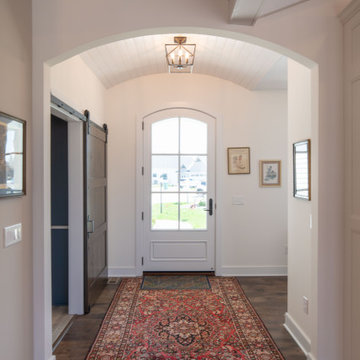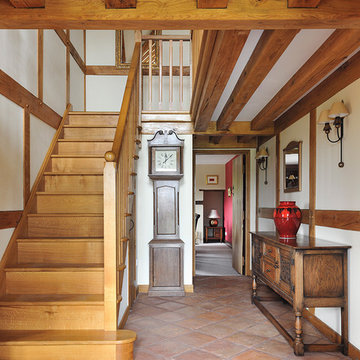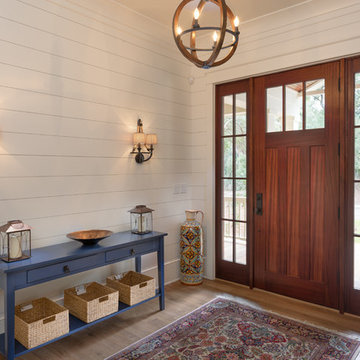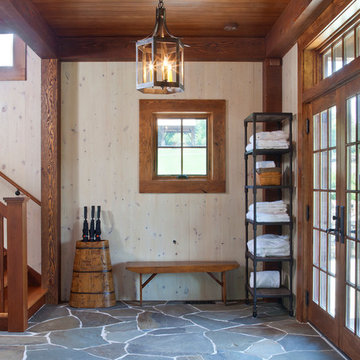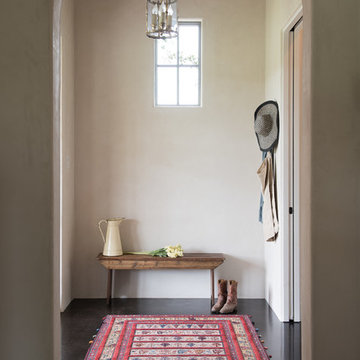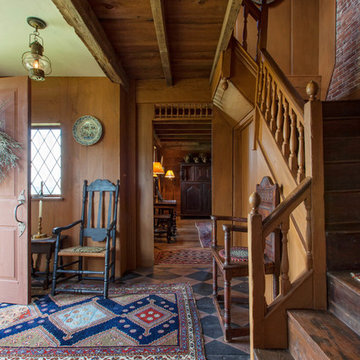ブラウンの、赤いカントリー風の玄関ロビーの写真
絞り込み:
資材コスト
並び替え:今日の人気順
写真 1〜20 枚目(全 475 枚)
1/5

Photo by Read McKendree
バーリントンにあるカントリー風のおしゃれな玄関ロビー (ベージュの壁、濃色木目調のドア、グレーの床、塗装板張りの天井、板張り壁) の写真
バーリントンにあるカントリー風のおしゃれな玄関ロビー (ベージュの壁、濃色木目調のドア、グレーの床、塗装板張りの天井、板張り壁) の写真

8" Character Rift & Quartered White Oak Wood Floor with Matching Stair Treads. Extra Long Planks. Finished on site in Nashville Tennessee. Rubio Monocoat Finish. www.oakandbroad.com
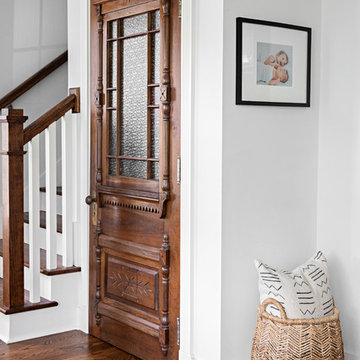
Photo: Caroline Sharpnack © 2018 Houzz
ナッシュビルにあるカントリー風のおしゃれな玄関ロビー (白い壁、濃色無垢フローリング、茶色い床) の写真
ナッシュビルにあるカントリー風のおしゃれな玄関ロビー (白い壁、濃色無垢フローリング、茶色い床) の写真
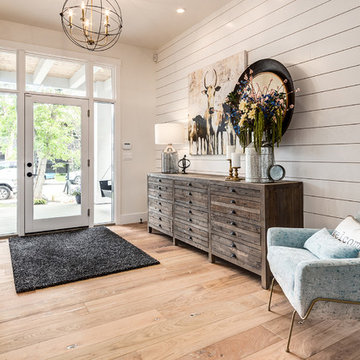
Who wouldn't want to be welcomed into this grand foyer everyday!
カルガリーにある広いカントリー風のおしゃれな玄関ロビー (白い壁、淡色無垢フローリング、ベージュの床、ガラスドア) の写真
カルガリーにある広いカントリー風のおしゃれな玄関ロビー (白い壁、淡色無垢フローリング、ベージュの床、ガラスドア) の写真

When Cummings Architects first met with the owners of this understated country farmhouse, the building’s layout and design was an incoherent jumble. The original bones of the building were almost unrecognizable. All of the original windows, doors, flooring, and trims – even the country kitchen – had been removed. Mathew and his team began a thorough design discovery process to find the design solution that would enable them to breathe life back into the old farmhouse in a way that acknowledged the building’s venerable history while also providing for a modern living by a growing family.
The redesign included the addition of a new eat-in kitchen, bedrooms, bathrooms, wrap around porch, and stone fireplaces. To begin the transforming restoration, the team designed a generous, twenty-four square foot kitchen addition with custom, farmers-style cabinetry and timber framing. The team walked the homeowners through each detail the cabinetry layout, materials, and finishes. Salvaged materials were used and authentic craftsmanship lent a sense of place and history to the fabric of the space.
The new master suite included a cathedral ceiling showcasing beautifully worn salvaged timbers. The team continued with the farm theme, using sliding barn doors to separate the custom-designed master bath and closet. The new second-floor hallway features a bold, red floor while new transoms in each bedroom let in plenty of light. A summer stair, detailed and crafted with authentic details, was added for additional access and charm.
Finally, a welcoming farmer’s porch wraps around the side entry, connecting to the rear yard via a gracefully engineered grade. This large outdoor space provides seating for large groups of people to visit and dine next to the beautiful outdoor landscape and the new exterior stone fireplace.
Though it had temporarily lost its identity, with the help of the team at Cummings Architects, this lovely farmhouse has regained not only its former charm but also a new life through beautifully integrated modern features designed for today’s family.
Photo by Eric Roth

J.W. Smith Photography
フィラデルフィアにあるお手頃価格の中くらいなカントリー風のおしゃれな玄関ロビー (ベージュの壁、無垢フローリング、赤いドア) の写真
フィラデルフィアにあるお手頃価格の中くらいなカントリー風のおしゃれな玄関ロビー (ベージュの壁、無垢フローリング、赤いドア) の写真

This home is full of clean lines, soft whites and grey, & lots of built-in pieces. Large entry area with message center, dual closets, custom bench with hooks and cubbies to keep organized. Living room fireplace with shiplap, custom mantel and cabinets, and white brick.

Exceptional custom-built 1 ½ story walkout home on a premier cul-de-sac site in the Lakeview neighborhood. Tastefully designed with exquisite craftsmanship and high attention to detail throughout.
Offering main level living with a stunning master suite, incredible kitchen with an open concept and a beautiful screen porch showcasing south facing wooded views. This home is an entertainer’s delight with many spaces for hosting gatherings. 2 private acres and surrounded by nature.
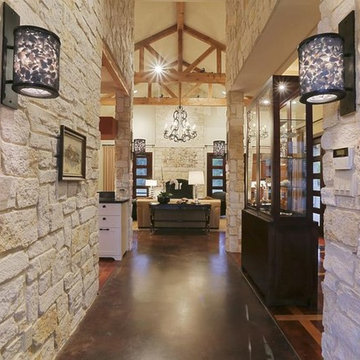
Purser Architectural Custom Home Design built by CAM Builders LLC
ヒューストンにあるラグジュアリーな中くらいなカントリー風のおしゃれな玄関ロビー (白い壁、コンクリートの床、濃色木目調のドア、黒い床) の写真
ヒューストンにあるラグジュアリーな中くらいなカントリー風のおしゃれな玄関ロビー (白い壁、コンクリートの床、濃色木目調のドア、黒い床) の写真
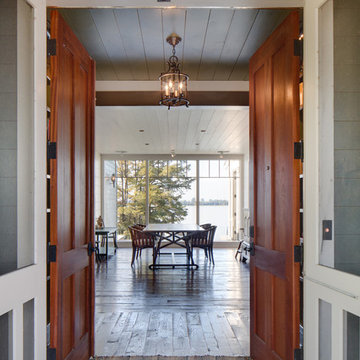
Entry Foyer Chad Melon
他の地域にある中くらいなカントリー風のおしゃれな玄関ロビー (無垢フローリング、木目調のドア、茶色い床) の写真
他の地域にある中くらいなカントリー風のおしゃれな玄関ロビー (無垢フローリング、木目調のドア、茶色い床) の写真
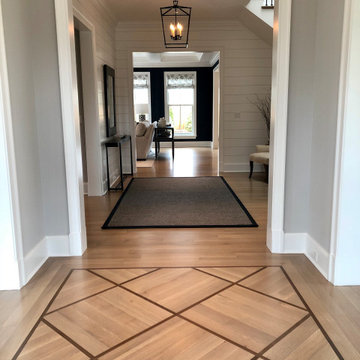
シカゴにある高級な中くらいなカントリー風のおしゃれな玄関ロビー (グレーの壁、淡色無垢フローリング、白いドア、黒い床) の写真
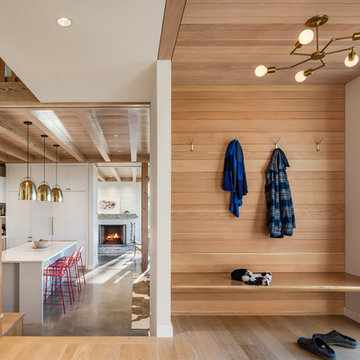
Anton Grassl
ボストンにあるお手頃価格の中くらいなカントリー風のおしゃれな玄関ロビー (白い壁、淡色無垢フローリング、ベージュの床) の写真
ボストンにあるお手頃価格の中くらいなカントリー風のおしゃれな玄関ロビー (白い壁、淡色無垢フローリング、ベージュの床) の写真
ブラウンの、赤いカントリー風の玄関ロビーの写真
1

