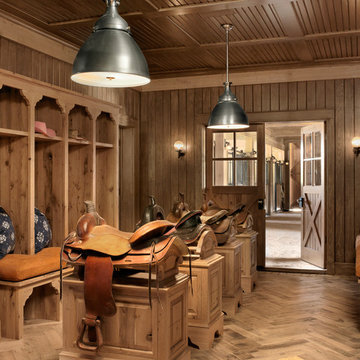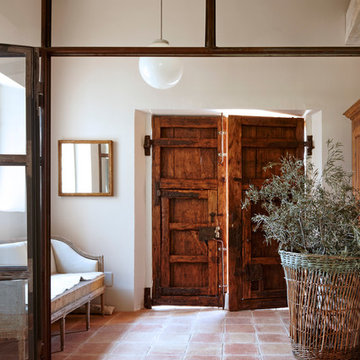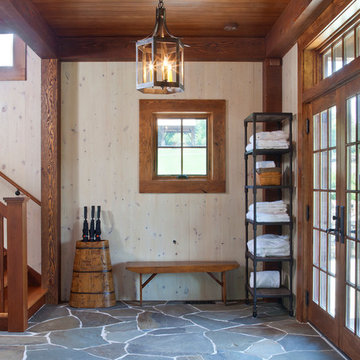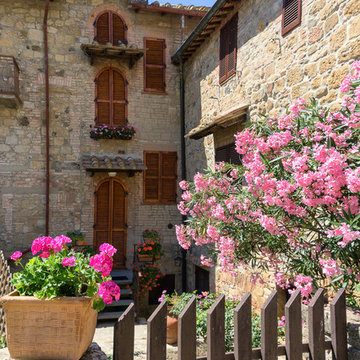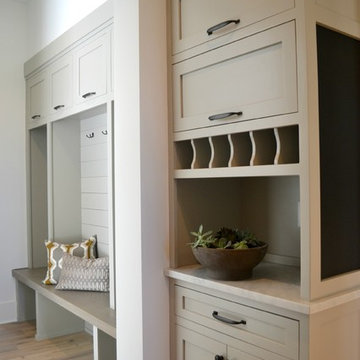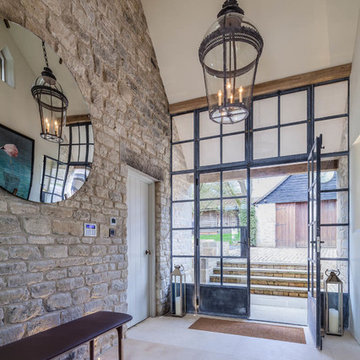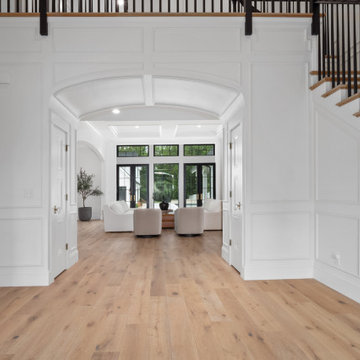両開きドアブラウンの、ピンクのカントリー風の玄関の写真
絞り込み:
資材コスト
並び替え:今日の人気順
写真 1〜20 枚目(全 228 枚)
1/5

This rustic and traditional entryway is the perfect place to define this home's style. By incorporating earth tones and outdoor elements like, the cowhide and wood furniture, guests will experience a taste of the rest of the house, before they’ve seen it.

Exceptional custom-built 1 ½ story walkout home on a premier cul-de-sac site in the Lakeview neighborhood. Tastefully designed with exquisite craftsmanship and high attention to detail throughout.
Offering main level living with a stunning master suite, incredible kitchen with an open concept and a beautiful screen porch showcasing south facing wooded views. This home is an entertainer’s delight with many spaces for hosting gatherings. 2 private acres and surrounded by nature.
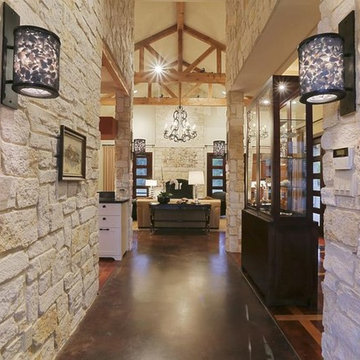
Purser Architectural Custom Home Design built by CAM Builders LLC
ヒューストンにあるラグジュアリーな中くらいなカントリー風のおしゃれな玄関ロビー (白い壁、コンクリートの床、濃色木目調のドア、黒い床) の写真
ヒューストンにあるラグジュアリーな中くらいなカントリー風のおしゃれな玄関ロビー (白い壁、コンクリートの床、濃色木目調のドア、黒い床) の写真
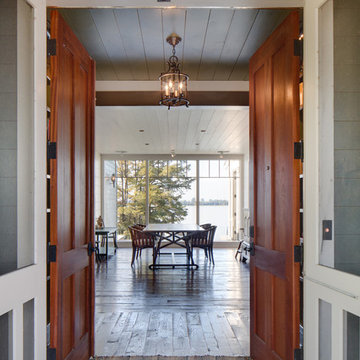
Entry Foyer Chad Melon
他の地域にある中くらいなカントリー風のおしゃれな玄関ロビー (無垢フローリング、木目調のドア、茶色い床) の写真
他の地域にある中くらいなカントリー風のおしゃれな玄関ロビー (無垢フローリング、木目調のドア、茶色い床) の写真
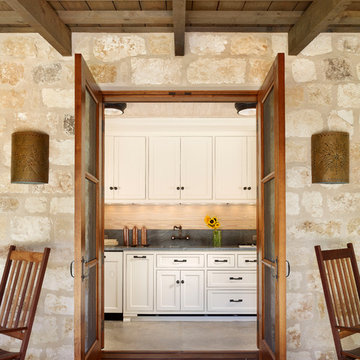
Set along a winding stretch of the Guadalupe River, this small guesthouse was designed to take advantage of local building materials and methods of construction. With concrete floors throughout the interior and deep roof lines along the south facade, the building maintains a cool temperature during the hot summer months. The home is capped with a galvanized aluminum roof and clad with limestone from a local quarry.

Our clients wanted the ultimate modern farmhouse custom dream home. They found property in the Santa Rosa Valley with an existing house on 3 ½ acres. They could envision a new home with a pool, a barn, and a place to raise horses. JRP and the clients went all in, sparing no expense. Thus, the old house was demolished and the couple’s dream home began to come to fruition.
The result is a simple, contemporary layout with ample light thanks to the open floor plan. When it comes to a modern farmhouse aesthetic, it’s all about neutral hues, wood accents, and furniture with clean lines. Every room is thoughtfully crafted with its own personality. Yet still reflects a bit of that farmhouse charm.
Their considerable-sized kitchen is a union of rustic warmth and industrial simplicity. The all-white shaker cabinetry and subway backsplash light up the room. All white everything complimented by warm wood flooring and matte black fixtures. The stunning custom Raw Urth reclaimed steel hood is also a star focal point in this gorgeous space. Not to mention the wet bar area with its unique open shelves above not one, but two integrated wine chillers. It’s also thoughtfully positioned next to the large pantry with a farmhouse style staple: a sliding barn door.
The master bathroom is relaxation at its finest. Monochromatic colors and a pop of pattern on the floor lend a fashionable look to this private retreat. Matte black finishes stand out against a stark white backsplash, complement charcoal veins in the marble looking countertop, and is cohesive with the entire look. The matte black shower units really add a dramatic finish to this luxurious large walk-in shower.
Photographer: Andrew - OpenHouse VC
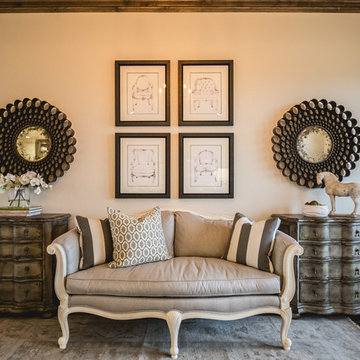
Caleb Collins with Nested Tours
オクラホマシティにあるカントリー風のおしゃれな玄関 (白い壁、無垢フローリング、濃色木目調のドア) の写真
オクラホマシティにあるカントリー風のおしゃれな玄関 (白い壁、無垢フローリング、濃色木目調のドア) の写真
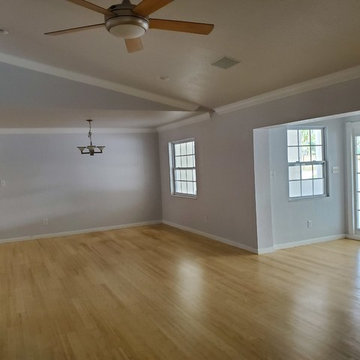
BEFORE photo of entry, dining room vantage from living room.
オーランドにあるお手頃価格の中くらいなカントリー風のおしゃれな玄関ロビー (グレーの壁、竹フローリング、白いドア) の写真
オーランドにあるお手頃価格の中くらいなカントリー風のおしゃれな玄関ロビー (グレーの壁、竹フローリング、白いドア) の写真

This Beautiful Country Farmhouse rests upon 5 acres among the most incredible large Oak Trees and Rolling Meadows in all of Asheville, North Carolina. Heart-beats relax to resting rates and warm, cozy feelings surplus when your eyes lay on this astounding masterpiece. The long paver driveway invites with meticulously landscaped grass, flowers and shrubs. Romantic Window Boxes accentuate high quality finishes of handsomely stained woodwork and trim with beautifully painted Hardy Wood Siding. Your gaze enhances as you saunter over an elegant walkway and approach the stately front-entry double doors. Warm welcomes and good times are happening inside this home with an enormous Open Concept Floor Plan. High Ceilings with a Large, Classic Brick Fireplace and stained Timber Beams and Columns adjoin the Stunning Kitchen with Gorgeous Cabinets, Leathered Finished Island and Luxurious Light Fixtures. There is an exquisite Butlers Pantry just off the kitchen with multiple shelving for crystal and dishware and the large windows provide natural light and views to enjoy. Another fireplace and sitting area are adjacent to the kitchen. The large Master Bath boasts His & Hers Marble Vanity’s and connects to the spacious Master Closet with built-in seating and an island to accommodate attire. Upstairs are three guest bedrooms with views overlooking the country side. Quiet bliss awaits in this loving nest amiss the sweet hills of North Carolina.
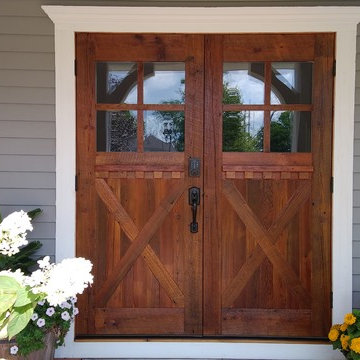
Double entry door done by craftsman Jarod Studabaker. He used our native Hoosier reclaimed barnwood.
他の地域にある高級な広いカントリー風のおしゃれな玄関ドア (マルチカラーの壁、木目調のドア) の写真
他の地域にある高級な広いカントリー風のおしゃれな玄関ドア (マルチカラーの壁、木目調のドア) の写真
両開きドアブラウンの、ピンクのカントリー風の玄関の写真
1
