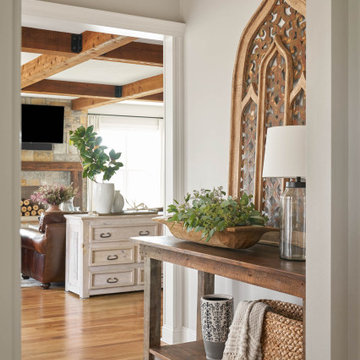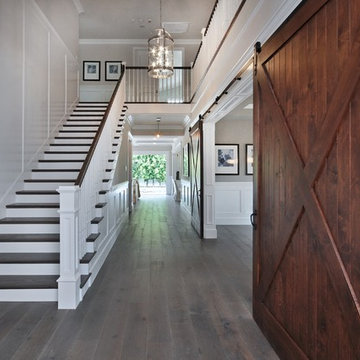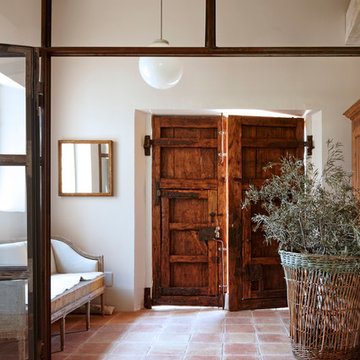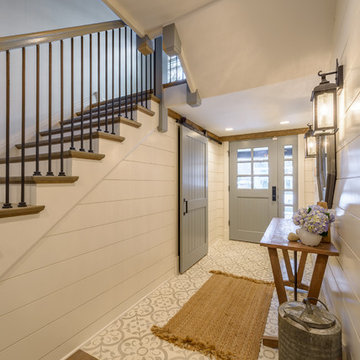ブラウンの、オレンジのカントリー風の玄関ロビーの写真
絞り込み:
資材コスト
並び替え:今日の人気順
写真 1〜20 枚目(全 485 枚)
1/5

Photo by Read McKendree
バーリントンにあるカントリー風のおしゃれな玄関ロビー (ベージュの壁、濃色木目調のドア、グレーの床、塗装板張りの天井、板張り壁) の写真
バーリントンにあるカントリー風のおしゃれな玄関ロビー (ベージュの壁、濃色木目調のドア、グレーの床、塗装板張りの天井、板張り壁) の写真

Oakland, CA: Addition and remodel to a rustic ranch home. The existing house had lovely woodwork but was dark and enclosed. The house borders on a regional park and our clients wanted to open up the space to the expansive yard, to allow views, bring in light, and modernize the spaces. New wide exterior accordion doors, with a thin screen that pulls across the opening, connect inside to outside. We retained the existing exposed redwood rafters, and repeated the pattern in the new spaces, while adding lighter materials to brighten the spaces. We positioned exterior doors for views through the whole house. Ceilings were raised and doorways repositioned to make a complicated and closed-in layout simpler and more coherent.
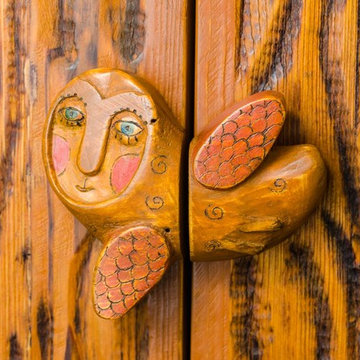
Alexandr Shimbarovskiy
http://photo-video.kiev.ua/architecturniy-photograph/
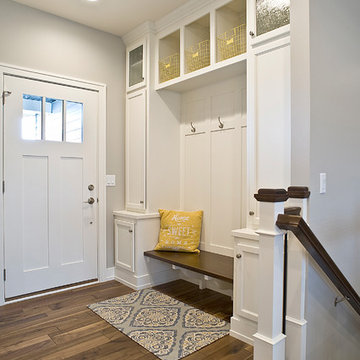
(c) Cipher Imaging Architectural Photography
他の地域にある小さなカントリー風のおしゃれな玄関ロビー (グレーの壁、無垢フローリング、白いドア、茶色い床) の写真
他の地域にある小さなカントリー風のおしゃれな玄関ロビー (グレーの壁、無垢フローリング、白いドア、茶色い床) の写真

This home is full of clean lines, soft whites and grey, & lots of built-in pieces. Large entry area with message center, dual closets, custom bench with hooks and cubbies to keep organized. Living room fireplace with shiplap, custom mantel and cabinets, and white brick.
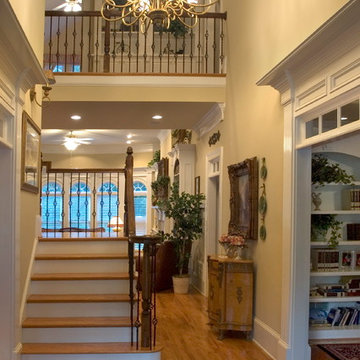
Atlanta Custom Builder, Quality Homes Built with Traditional Values
Location: 12850 Highway 9
Suite 600-314
Alpharetta, GA 30004
アトランタにあるラグジュアリーな広いカントリー風のおしゃれな玄関ロビー (ベージュの壁、無垢フローリング、濃色木目調のドア) の写真
アトランタにあるラグジュアリーな広いカントリー風のおしゃれな玄関ロビー (ベージュの壁、無垢フローリング、濃色木目調のドア) の写真

Exceptional custom-built 1 ½ story walkout home on a premier cul-de-sac site in the Lakeview neighborhood. Tastefully designed with exquisite craftsmanship and high attention to detail throughout.
Offering main level living with a stunning master suite, incredible kitchen with an open concept and a beautiful screen porch showcasing south facing wooded views. This home is an entertainer’s delight with many spaces for hosting gatherings. 2 private acres and surrounded by nature.
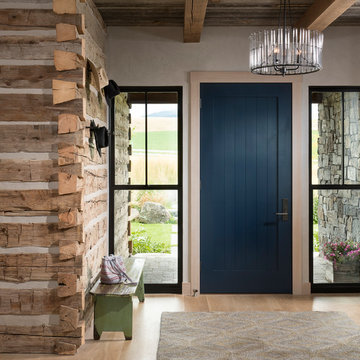
Locati Architects, LongViews Studio
他の地域にある高級な中くらいなカントリー風のおしゃれな玄関ロビー (ベージュの壁、淡色無垢フローリング、青いドア) の写真
他の地域にある高級な中くらいなカントリー風のおしゃれな玄関ロビー (ベージュの壁、淡色無垢フローリング、青いドア) の写真
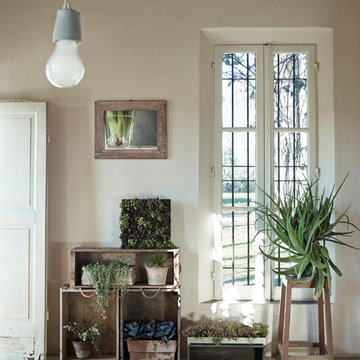
Foto: fabrizio ciccconi.
Le piante in interno sono importanti per stabilire un efficace rapparto con l'esterno.
他の地域にあるお手頃価格の中くらいなカントリー風のおしゃれな玄関ロビー (ベージュの壁、コンクリートの床) の写真
他の地域にあるお手頃価格の中くらいなカントリー風のおしゃれな玄関ロビー (ベージュの壁、コンクリートの床) の写真

バンクーバーにあるラグジュアリーな巨大なカントリー風のおしゃれな玄関ロビー (白い壁、淡色無垢フローリング、黒いドア、ベージュの床、羽目板の壁) の写真
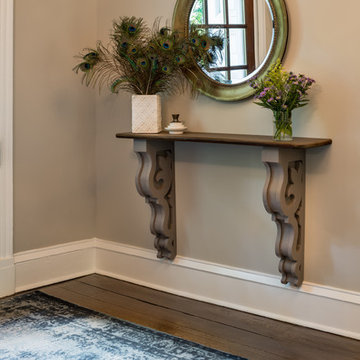
Angle Eye Photography
フィラデルフィアにある広いカントリー風のおしゃれな玄関ロビー (ベージュの壁、無垢フローリング、濃色木目調のドア、茶色い床) の写真
フィラデルフィアにある広いカントリー風のおしゃれな玄関ロビー (ベージュの壁、無垢フローリング、濃色木目調のドア、茶色い床) の写真
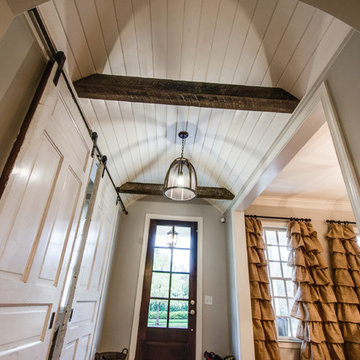
Jason Krupek Photography
ナッシュビルにある中くらいなカントリー風のおしゃれな玄関ロビー (グレーの壁、無垢フローリング、濃色木目調のドア) の写真
ナッシュビルにある中くらいなカントリー風のおしゃれな玄関ロビー (グレーの壁、無垢フローリング、濃色木目調のドア) の写真
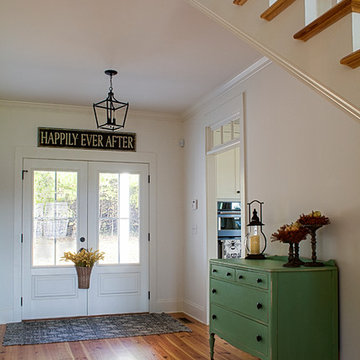
This new home was designed to nestle quietly into the rich landscape of rolling pastures and striking mountain views. A wrap around front porch forms a facade that welcomes visitors and hearkens to a time when front porch living was all the entertainment a family needed. White lap siding coupled with a galvanized metal roof and contrasting pops of warmth from the stained door and earthen brick, give this home a timeless feel and classic farmhouse style. The story and a half home has 3 bedrooms and two and half baths. The master suite is located on the main level with two bedrooms and a loft office on the upper level. A beautiful open concept with traditional scale and detailing gives the home historic character and charm. Transom lites, perfectly sized windows, a central foyer with open stair and wide plank heart pine flooring all help to add to the nostalgic feel of this young home. White walls, shiplap details, quartz counters, shaker cabinets, simple trim designs, an abundance of natural light and carefully designed artificial lighting make modest spaces feel large and lend to the homeowner's delight in their new custom home.
Kimberly Kerl
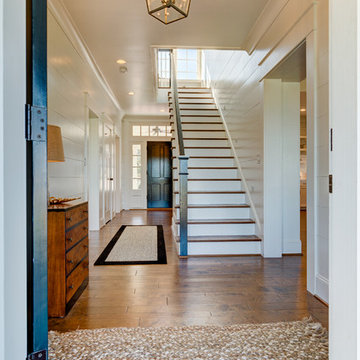
Entry, Farmhouse Revival, White Planked Wood Walls
他の地域にある広いカントリー風のおしゃれな玄関ロビー (白い壁、無垢フローリング、茶色い床) の写真
他の地域にある広いカントリー風のおしゃれな玄関ロビー (白い壁、無垢フローリング、茶色い床) の写真
ブラウンの、オレンジのカントリー風の玄関ロビーの写真
1
