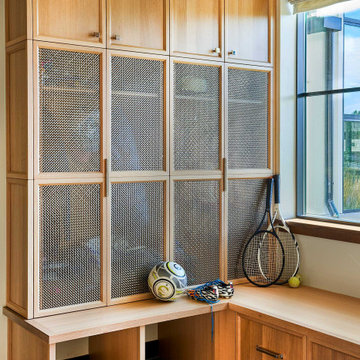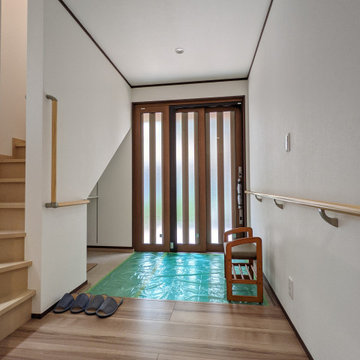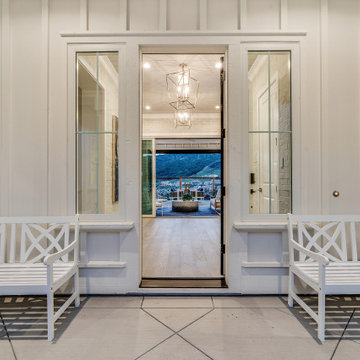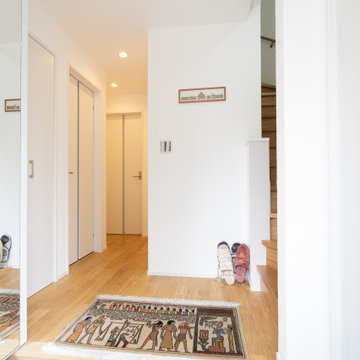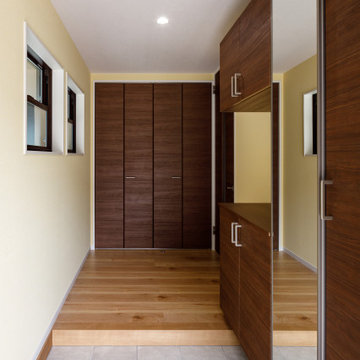カントリー風の玄関 (格子天井、クロスの天井) の写真
絞り込み:
資材コスト
並び替え:今日の人気順
写真 1〜20 枚目(全 69 枚)
1/4

シカゴにあるお手頃価格の小さなカントリー風のおしゃれな玄関 (グレーの壁、テラコッタタイルの床、白いドア、マルチカラーの床、クロスの天井、壁紙、グレーの天井) の写真
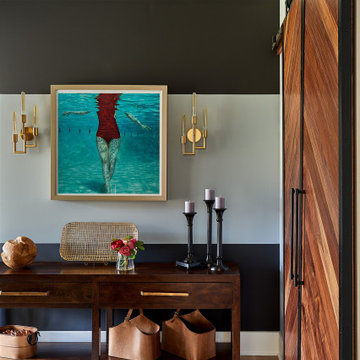
A Modern Farmhouse Mudroom and Pantry designed for the IDS Narrow Passage Show House by Interiors by Maloku. This fresh mix of farmhouse and modern elements creates a warm and inviting space!
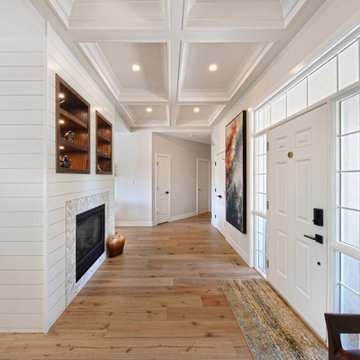
This is our very first Four Elements remodel show home! We started with a basic spec-level early 2000s walk-out bungalow, and transformed the interior into a beautiful modern farmhouse style living space with many custom features. The floor plan was also altered in a few key areas to improve livability and create more of an open-concept feel. Check out the shiplap ceilings with Douglas fir faux beams in the kitchen, dining room, and master bedroom. And a new coffered ceiling in the front entry contrasts beautifully with the custom wood shelving above the double-sided fireplace. Highlights in the lower level include a unique under-stairs custom wine & whiskey bar and a new home gym with a glass wall view into the main recreation area.
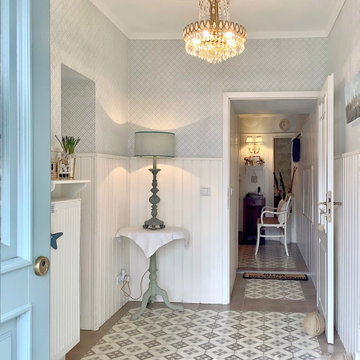
Landhausstil, Eingangsbereich, Nut und Feder, Paneele, Zementfliesen, Tapete, Sitzbank, Tischlampe
中くらいなカントリー風のおしゃれな玄関 (白い壁、磁器タイルの床、マルチカラーの床、クロスの天井、パネル壁) の写真
中くらいなカントリー風のおしゃれな玄関 (白い壁、磁器タイルの床、マルチカラーの床、クロスの天井、パネル壁) の写真
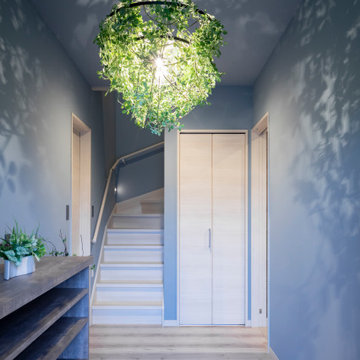
部に変更するために部屋に柱が2本立ってしまったがテニス、湖を最大限満喫出来る空間に仕上げました。気の合う仲間と4大大会など大きな画面でお酒のみながらワイワイ楽しんだり、テニスの試合を部屋からも見れたり、プレー後ソファに座っても掃除しやすいようにレザー仕上げにするなどお客様のご要望120%に答えた空間となりました。
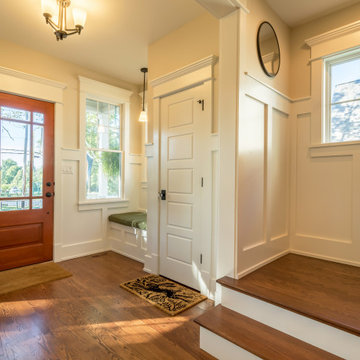
シカゴにある高級な中くらいなカントリー風のおしゃれな玄関ドア (黄色い壁、無垢フローリング、茶色いドア、茶色い床、クロスの天井、塗装板張りの壁、白い天井) の写真
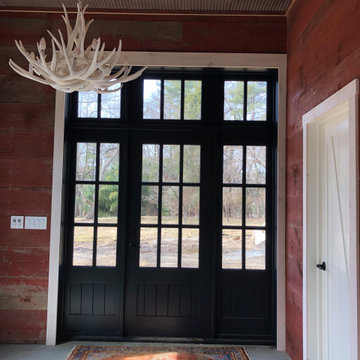
Interior of party barn
フィラデルフィアにある高級な中くらいなカントリー風のおしゃれな玄関ロビー (コンクリートの床、黒いドア、格子天井) の写真
フィラデルフィアにある高級な中くらいなカントリー風のおしゃれな玄関ロビー (コンクリートの床、黒いドア、格子天井) の写真
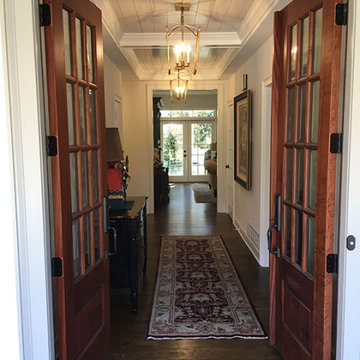
Double 12-lite doors open into front hall with coffered shiplap ceilingl
アトランタにある中くらいなカントリー風のおしゃれな玄関ドア (白い壁、濃色無垢フローリング、濃色木目調のドア、茶色い床、格子天井) の写真
アトランタにある中くらいなカントリー風のおしゃれな玄関ドア (白い壁、濃色無垢フローリング、濃色木目調のドア、茶色い床、格子天井) の写真
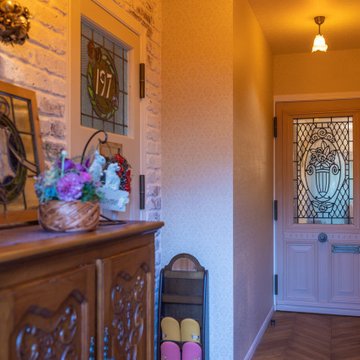
アンティークのドアを取り入れそれぞれ表情の違うつながりへ
東京23区にある高級な小さなカントリー風のおしゃれな玄関 (無垢フローリング、茶色い床、クロスの天井、レンガ壁、ベージュの天井) の写真
東京23区にある高級な小さなカントリー風のおしゃれな玄関 (無垢フローリング、茶色い床、クロスの天井、レンガ壁、ベージュの天井) の写真
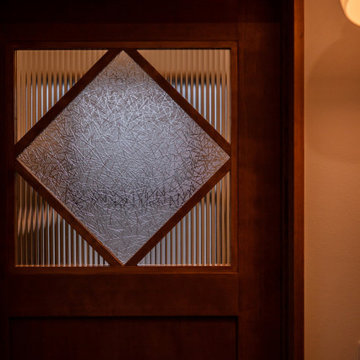
シュークロークへつながる製作建具には旧建物のレトロガラスを組み合わせて使用しています。
他の地域にあるカントリー風のおしゃれな玄関ホール (白い壁、磁器タイルの床、茶色いドア、グレーの床、クロスの天井、壁紙) の写真
他の地域にあるカントリー風のおしゃれな玄関ホール (白い壁、磁器タイルの床、茶色いドア、グレーの床、クロスの天井、壁紙) の写真
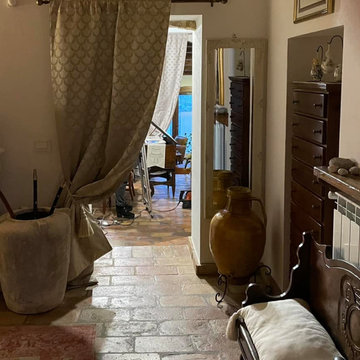
I colori delle pareti riflettono il loro stato d'animo,luminose,chiare ma sempre pronti a cambiare,una casa che evolva con loro
他の地域にある中くらいなカントリー風のおしゃれな玄関ロビー (ベージュの壁、ライムストーンの床、茶色いドア、ベージュの床、格子天井) の写真
他の地域にある中くらいなカントリー風のおしゃれな玄関ロビー (ベージュの壁、ライムストーンの床、茶色いドア、ベージュの床、格子天井) の写真
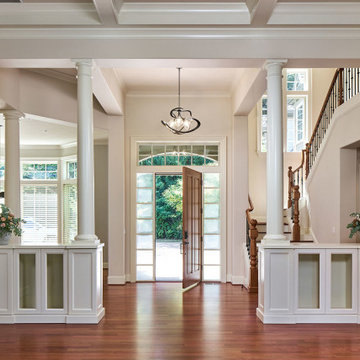
Brazilian cherry hardwoods throughout invite you in the front door. A solid natural wood front with glass panel encasement. An industrial-inspired pendant hangs above the foyer. Two simplified columns frame the entry to the living room.
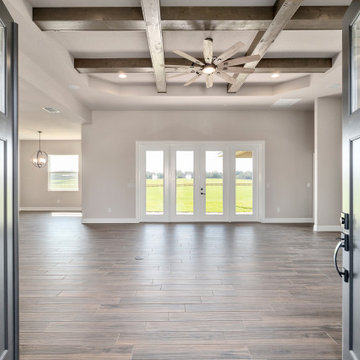
Front entry into open living room with beautiful coffered ceiling and paddle fan give this home a farmhouse feel.
他の地域にある高級なカントリー風のおしゃれな玄関ドア (グレーの壁、磁器タイルの床、茶色い床、格子天井) の写真
他の地域にある高級なカントリー風のおしゃれな玄関ドア (グレーの壁、磁器タイルの床、茶色い床、格子天井) の写真
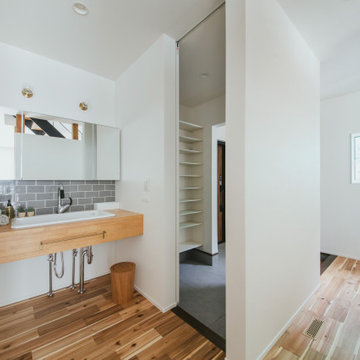
玄関からはリビングへ行く動線と洗面スペースに行く動線に分かれ、家族用と来客用など…用途に合わせて使い分けることができます。
他の地域にあるカントリー風のおしゃれなシューズクローク (白い壁、無垢フローリング、木目調のドア、茶色い床、クロスの天井、壁紙、白い天井) の写真
他の地域にあるカントリー風のおしゃれなシューズクローク (白い壁、無垢フローリング、木目調のドア、茶色い床、クロスの天井、壁紙、白い天井) の写真
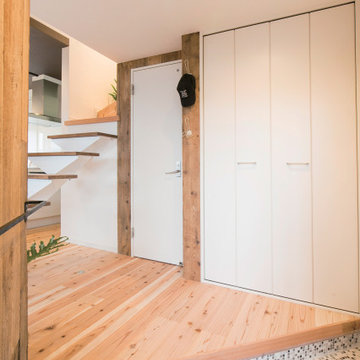
ブロックタイルの土間と天井いっぱいまで設けた収納で空間がスッキリした印象。古木のアクセントウォールはヴィンテージのアイアン雑貨がよく似合う。
福岡にあるカントリー風のおしゃれな玄関ホール (白い壁、磁器タイルの床、茶色いドア、クロスの天井、板張り壁) の写真
福岡にあるカントリー風のおしゃれな玄関ホール (白い壁、磁器タイルの床、茶色いドア、クロスの天井、板張り壁) の写真
カントリー風の玄関 (格子天井、クロスの天井) の写真
1
