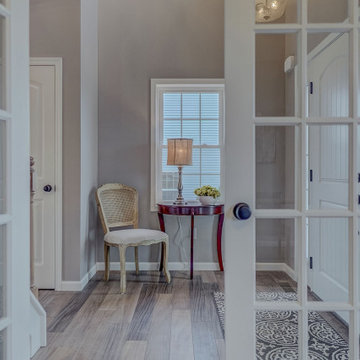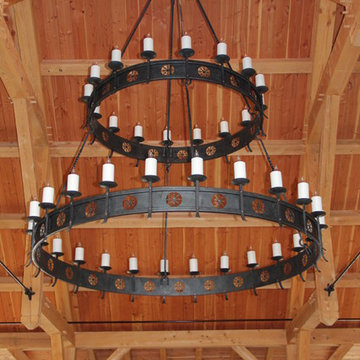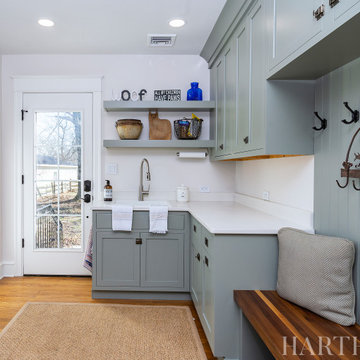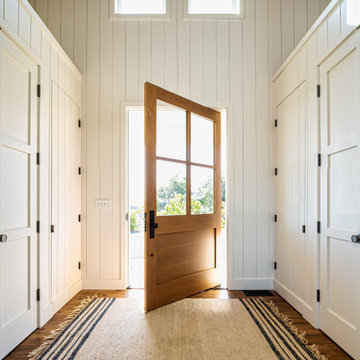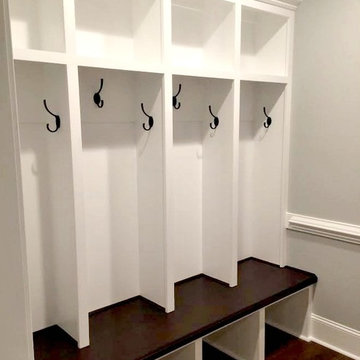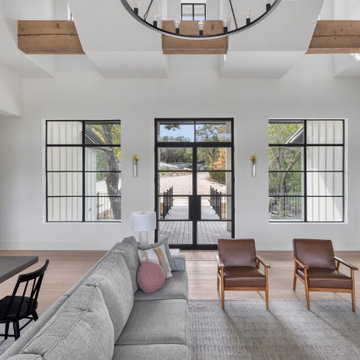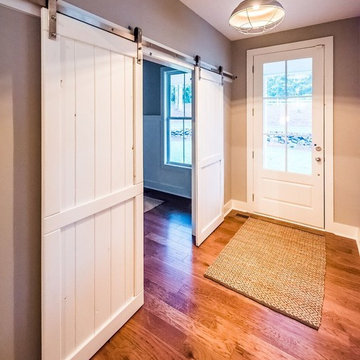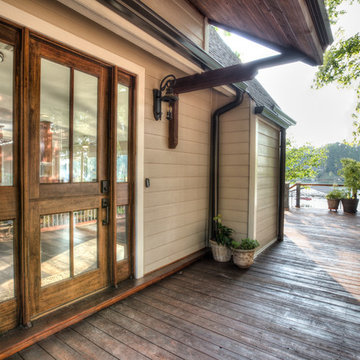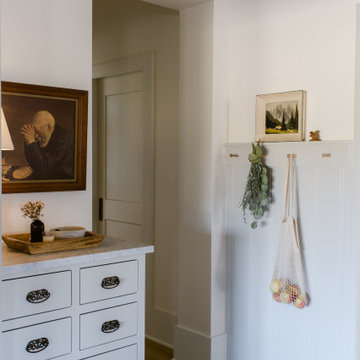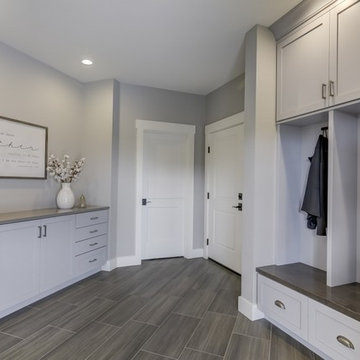高級なカントリー風の玄関 (茶色い床、緑の床) の写真
絞り込み:
資材コスト
並び替え:今日の人気順
写真 141〜160 枚目(全 430 枚)
1/5
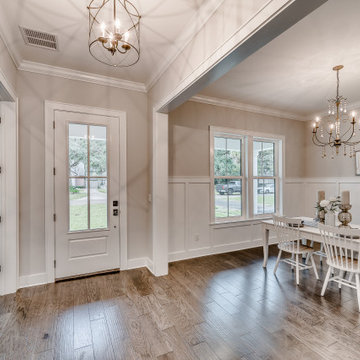
A sister home to DreamDesign 44, DreamDesign 45 is a new farmhouse that fits right in with the historic character of Ortega. A detached two-car garage sits in the rear of the property. Inside, four bedrooms and three baths combine with an open-concept great room and kitchen over 3000 SF. The plan also features a separate dining room and a study that can be used as a fifth bedroom.
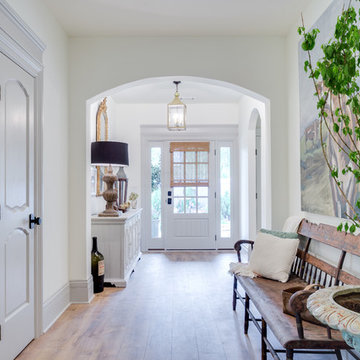
ニューヨークにある高級な広いカントリー風のおしゃれな玄関ロビー (白い壁、無垢フローリング、白いドア、茶色い床) の写真

This charming, yet functional entry has custom, mudroom style cabinets, shiplap accent wall with chevron pattern, dark bronze cabinet pulls and coat hooks.
Photo by Molly Rose Photography
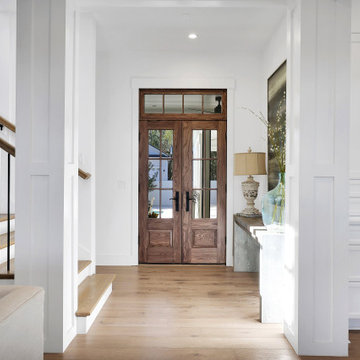
The front door is stained ashwood with Sawgrass Hill - Oxnard flooring.
ジャクソンビルにある高級な巨大なカントリー風のおしゃれな玄関ドア (白い壁、淡色無垢フローリング、茶色い床) の写真
ジャクソンビルにある高級な巨大なカントリー風のおしゃれな玄関ドア (白い壁、淡色無垢フローリング、茶色い床) の写真
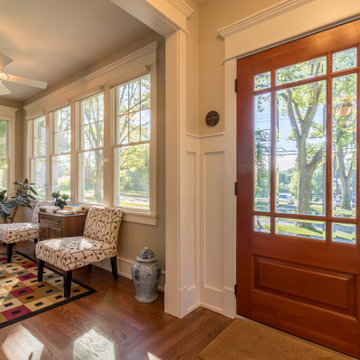
シカゴにある高級な中くらいなカントリー風のおしゃれな玄関ドア (黄色い壁、無垢フローリング、茶色いドア、茶色い床、クロスの天井、塗装板張りの壁、白い天井) の写真
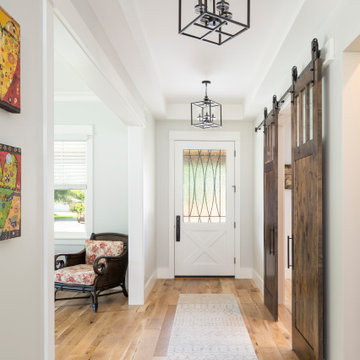
Modern Farmhouse Entry Hallway
デンバーにある高級な広いカントリー風のおしゃれな玄関ロビー (白い壁、淡色無垢フローリング、白いドア、茶色い床) の写真
デンバーにある高級な広いカントリー風のおしゃれな玄関ロビー (白い壁、淡色無垢フローリング、白いドア、茶色い床) の写真
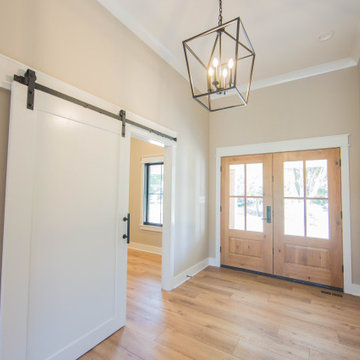
The double doors with large window panes allow ample sunlight to pour into the home's entry.
インディアナポリスにある高級な中くらいなカントリー風のおしゃれな玄関ロビー (ベージュの壁、無垢フローリング、木目調のドア、茶色い床) の写真
インディアナポリスにある高級な中くらいなカントリー風のおしゃれな玄関ロビー (ベージュの壁、無垢フローリング、木目調のドア、茶色い床) の写真
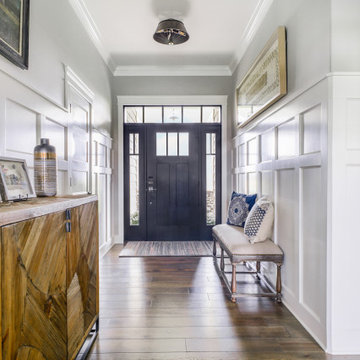
The white tall wainscoting in the entry is a stunning introduction to this lovely home. The black door within a black frame, and black transom window provide a powerful contrast to the white wainscoting.
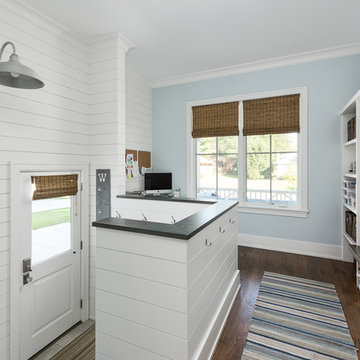
Marina Storm - Picture Perfect House
シカゴにある高級な広いカントリー風のおしゃれなマッドルーム (白い壁、無垢フローリング、白いドア、茶色い床) の写真
シカゴにある高級な広いカントリー風のおしゃれなマッドルーム (白い壁、無垢フローリング、白いドア、茶色い床) の写真
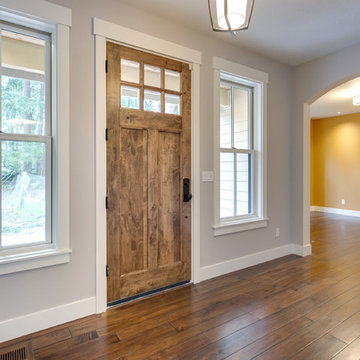
Our client's wanted to create a home that was a blending of a classic farmhouse style with a modern twist, both on the interior layout and styling as well as the exterior. With two young children, they sought to create a plan layout which would provide open spaces and functionality for their family but also had the flexibility to evolve and modify the use of certain spaces as their children and lifestyle grew and changed.
高級なカントリー風の玄関 (茶色い床、緑の床) の写真
8
