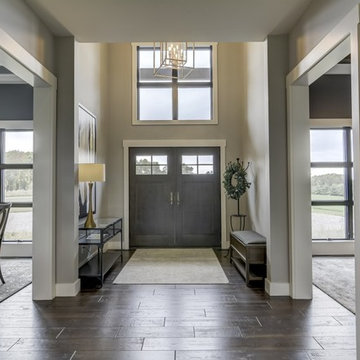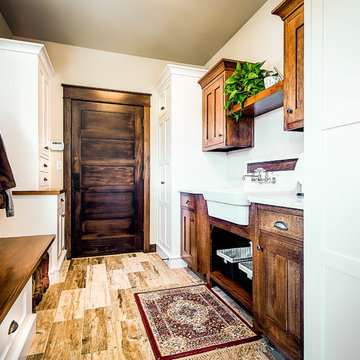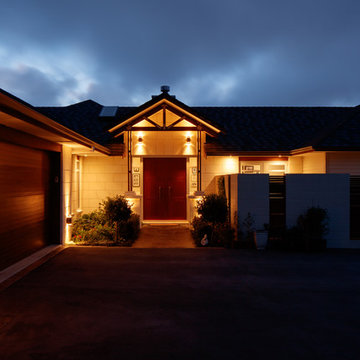高級なカントリー風の玄関 (竹フローリング、合板フローリング、磁器タイルの床、濃色木目調のドア) の写真
絞り込み:
資材コスト
並び替え:今日の人気順
写真 1〜8 枚目(全 8 枚)
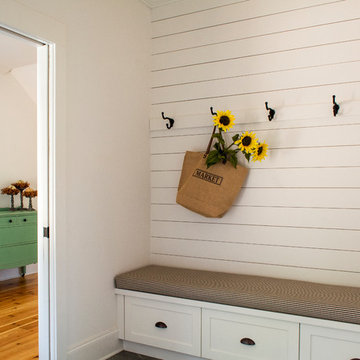
This new home was designed to nestle quietly into the rich landscape of rolling pastures and striking mountain views. A wrap around front porch forms a facade that welcomes visitors and hearkens to a time when front porch living was all the entertainment a family needed. White lap siding coupled with a galvanized metal roof and contrasting pops of warmth from the stained door and earthen brick, give this home a timeless feel and classic farmhouse style. The story and a half home has 3 bedrooms and two and half baths. The master suite is located on the main level with two bedrooms and a loft office on the upper level. A beautiful open concept with traditional scale and detailing gives the home historic character and charm. Transom lites, perfectly sized windows, a central foyer with open stair and wide plank heart pine flooring all help to add to the nostalgic feel of this young home. White walls, shiplap details, quartz counters, shaker cabinets, simple trim designs, an abundance of natural light and carefully designed artificial lighting make modest spaces feel large and lend to the homeowner's delight in their new custom home.
Kimberly Kerl
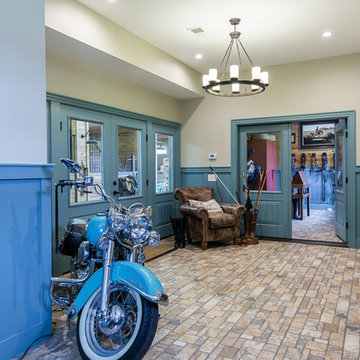
EdgarAllanPhotography
ローリーにある高級な広いカントリー風のおしゃれな玄関ロビー (青い壁、磁器タイルの床、濃色木目調のドア) の写真
ローリーにある高級な広いカントリー風のおしゃれな玄関ロビー (青い壁、磁器タイルの床、濃色木目調のドア) の写真
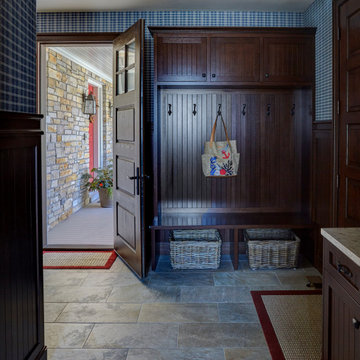
12x24 porcelain slate tile in the mudroom.
ミルウォーキーにある高級な中くらいなカントリー風のおしゃれなマッドルーム (青い壁、磁器タイルの床、濃色木目調のドア、マルチカラーの床) の写真
ミルウォーキーにある高級な中くらいなカントリー風のおしゃれなマッドルーム (青い壁、磁器タイルの床、濃色木目調のドア、マルチカラーの床) の写真
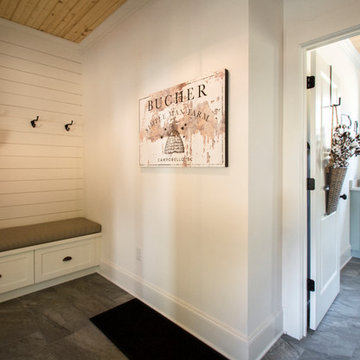
This new home was designed to nestle quietly into the rich landscape of rolling pastures and striking mountain views. A wrap around front porch forms a facade that welcomes visitors and hearkens to a time when front porch living was all the entertainment a family needed. White lap siding coupled with a galvanized metal roof and contrasting pops of warmth from the stained door and earthen brick, give this home a timeless feel and classic farmhouse style. The story and a half home has 3 bedrooms and two and half baths. The master suite is located on the main level with two bedrooms and a loft office on the upper level. A beautiful open concept with traditional scale and detailing gives the home historic character and charm. Transom lites, perfectly sized windows, a central foyer with open stair and wide plank heart pine flooring all help to add to the nostalgic feel of this young home. White walls, shiplap details, quartz counters, shaker cabinets, simple trim designs, an abundance of natural light and carefully designed artificial lighting make modest spaces feel large and lend to the homeowner's delight in their new custom home.
Kimberly Kerl
高級なカントリー風の玄関 (竹フローリング、合板フローリング、磁器タイルの床、濃色木目調のドア) の写真
1
