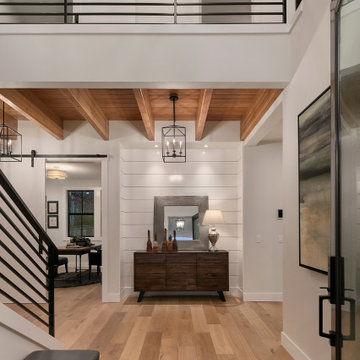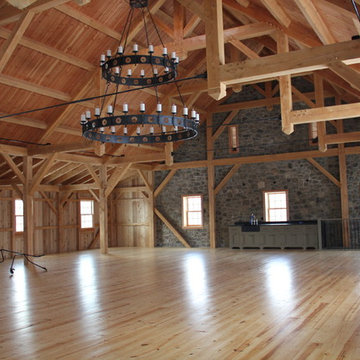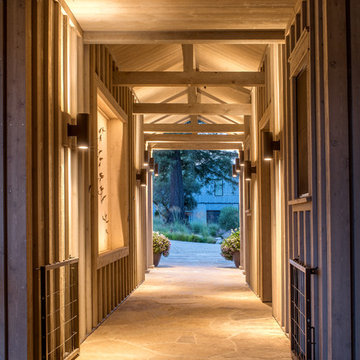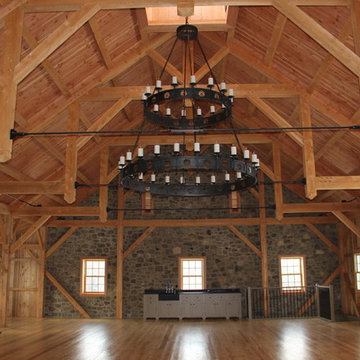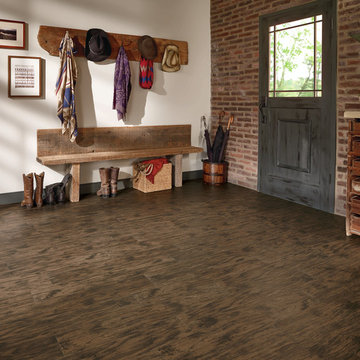高級なブラウンのカントリー風の玄関ロビーの写真
絞り込み:
資材コスト
並び替え:今日の人気順
写真 1〜20 枚目(全 129 枚)
1/5

When Cummings Architects first met with the owners of this understated country farmhouse, the building’s layout and design was an incoherent jumble. The original bones of the building were almost unrecognizable. All of the original windows, doors, flooring, and trims – even the country kitchen – had been removed. Mathew and his team began a thorough design discovery process to find the design solution that would enable them to breathe life back into the old farmhouse in a way that acknowledged the building’s venerable history while also providing for a modern living by a growing family.
The redesign included the addition of a new eat-in kitchen, bedrooms, bathrooms, wrap around porch, and stone fireplaces. To begin the transforming restoration, the team designed a generous, twenty-four square foot kitchen addition with custom, farmers-style cabinetry and timber framing. The team walked the homeowners through each detail the cabinetry layout, materials, and finishes. Salvaged materials were used and authentic craftsmanship lent a sense of place and history to the fabric of the space.
The new master suite included a cathedral ceiling showcasing beautifully worn salvaged timbers. The team continued with the farm theme, using sliding barn doors to separate the custom-designed master bath and closet. The new second-floor hallway features a bold, red floor while new transoms in each bedroom let in plenty of light. A summer stair, detailed and crafted with authentic details, was added for additional access and charm.
Finally, a welcoming farmer’s porch wraps around the side entry, connecting to the rear yard via a gracefully engineered grade. This large outdoor space provides seating for large groups of people to visit and dine next to the beautiful outdoor landscape and the new exterior stone fireplace.
Though it had temporarily lost its identity, with the help of the team at Cummings Architects, this lovely farmhouse has regained not only its former charm but also a new life through beautifully integrated modern features designed for today’s family.
Photo by Eric Roth
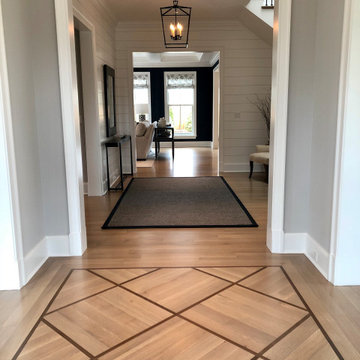
シカゴにある高級な中くらいなカントリー風のおしゃれな玄関ロビー (グレーの壁、淡色無垢フローリング、白いドア、黒い床) の写真
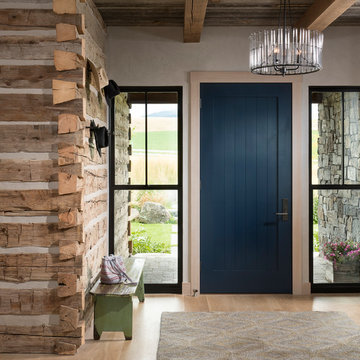
Locati Architects, LongViews Studio
他の地域にある高級な中くらいなカントリー風のおしゃれな玄関ロビー (ベージュの壁、淡色無垢フローリング、青いドア) の写真
他の地域にある高級な中くらいなカントリー風のおしゃれな玄関ロビー (ベージュの壁、淡色無垢フローリング、青いドア) の写真
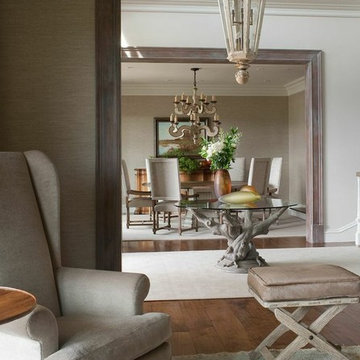
Nantucket Farmhouse (New Construction)
サンフランシスコにある高級な中くらいなカントリー風のおしゃれな玄関ロビー (ベージュの壁、無垢フローリング、濃色木目調のドア) の写真
サンフランシスコにある高級な中くらいなカントリー風のおしゃれな玄関ロビー (ベージュの壁、無垢フローリング、濃色木目調のドア) の写真
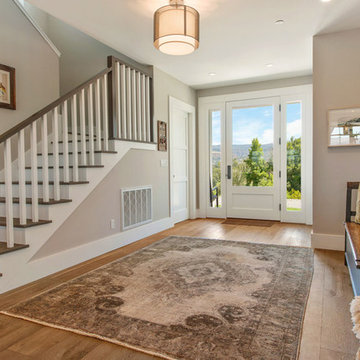
Beautiful open plan Napa Farmhouse entry with an antique rug, rustic bench, hammerton lighting
Open Homes Photography
サンフランシスコにある高級な中くらいなカントリー風のおしゃれな玄関ロビー (グレーの壁、濃色無垢フローリング、黒いドア) の写真
サンフランシスコにある高級な中くらいなカントリー風のおしゃれな玄関ロビー (グレーの壁、濃色無垢フローリング、黒いドア) の写真
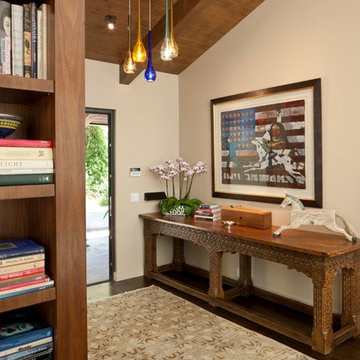
Eclectic table, art & lighting makes this Entry exceptional.
Tom Bonner Photography
ロサンゼルスにある高級な中くらいなカントリー風のおしゃれな玄関ロビー (ベージュの壁、濃色無垢フローリング) の写真
ロサンゼルスにある高級な中くらいなカントリー風のおしゃれな玄関ロビー (ベージュの壁、濃色無垢フローリング) の写真
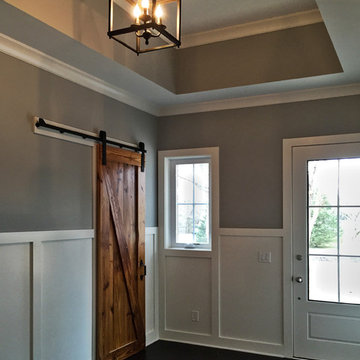
The Tuckerman Home Group
コロンバスにある高級な広いカントリー風のおしゃれな玄関ロビー (グレーの壁、濃色無垢フローリング、白いドア) の写真
コロンバスにある高級な広いカントリー風のおしゃれな玄関ロビー (グレーの壁、濃色無垢フローリング、白いドア) の写真
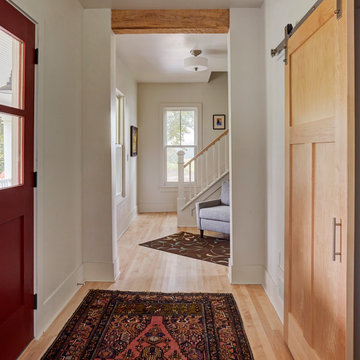
Traditionally separate rooms have been transformed into bright and open spaces to help with flow.
ミルウォーキーにある高級な小さなカントリー風のおしゃれな玄関ロビー (白い壁、淡色無垢フローリング、赤いドア) の写真
ミルウォーキーにある高級な小さなカントリー風のおしゃれな玄関ロビー (白い壁、淡色無垢フローリング、赤いドア) の写真
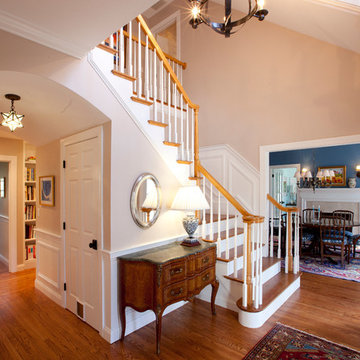
A small doorway was expanded into an arched opening to create flow between the foyer and back of the house.
ボストンにある高級な広いカントリー風のおしゃれな玄関ロビー (ベージュの壁、無垢フローリング、茶色い床) の写真
ボストンにある高級な広いカントリー風のおしゃれな玄関ロビー (ベージュの壁、無垢フローリング、茶色い床) の写真
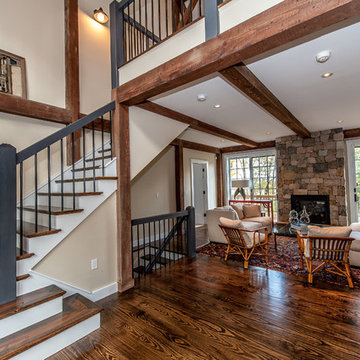
Entryway/staircase opens to the living room.
Yankee Barn Homes
Stephanie Martin
Northpeak Design
ボストンにある高級な広いカントリー風のおしゃれな玄関ロビー (ベージュの壁、濃色無垢フローリング、茶色い床) の写真
ボストンにある高級な広いカントリー風のおしゃれな玄関ロビー (ベージュの壁、濃色無垢フローリング、茶色い床) の写真
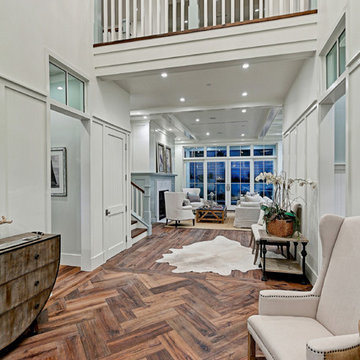
New custom house in the Tree Section of Manhattan Beach, California. Custom built and interior design by Titan&Co.
Modern Farmhouse
ロサンゼルスにある高級な巨大なカントリー風のおしゃれな玄関ロビー (白い壁、無垢フローリング) の写真
ロサンゼルスにある高級な巨大なカントリー風のおしゃれな玄関ロビー (白い壁、無垢フローリング) の写真

The entry in this home features a barn door and modern looking light fixtures. Hardwood floors, a tray ceiling and wainscoting.
他の地域にある高級な広いカントリー風のおしゃれな玄関ロビー (白い壁、淡色無垢フローリング、白いドア、ベージュの床、格子天井、羽目板の壁) の写真
他の地域にある高級な広いカントリー風のおしゃれな玄関ロビー (白い壁、淡色無垢フローリング、白いドア、ベージュの床、格子天井、羽目板の壁) の写真
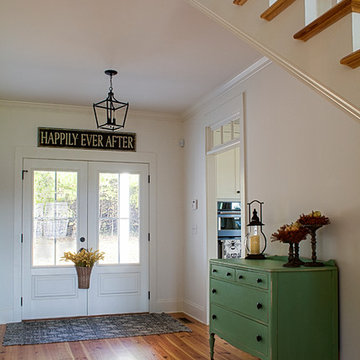
This new home was designed to nestle quietly into the rich landscape of rolling pastures and striking mountain views. A wrap around front porch forms a facade that welcomes visitors and hearkens to a time when front porch living was all the entertainment a family needed. White lap siding coupled with a galvanized metal roof and contrasting pops of warmth from the stained door and earthen brick, give this home a timeless feel and classic farmhouse style. The story and a half home has 3 bedrooms and two and half baths. The master suite is located on the main level with two bedrooms and a loft office on the upper level. A beautiful open concept with traditional scale and detailing gives the home historic character and charm. Transom lites, perfectly sized windows, a central foyer with open stair and wide plank heart pine flooring all help to add to the nostalgic feel of this young home. White walls, shiplap details, quartz counters, shaker cabinets, simple trim designs, an abundance of natural light and carefully designed artificial lighting make modest spaces feel large and lend to the homeowner's delight in their new custom home.
Kimberly Kerl
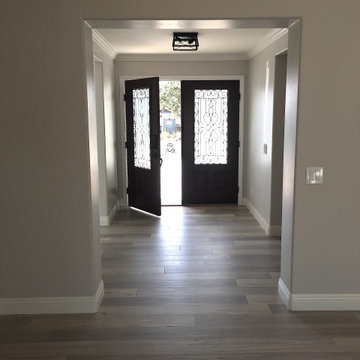
Beautiful entry to this 4 bedroom, 3 bath family home.
サンタバーバラにある高級な広いカントリー風のおしゃれな玄関ロビー (グレーの壁、ラミネートの床、濃色木目調のドア、グレーの床) の写真
サンタバーバラにある高級な広いカントリー風のおしゃれな玄関ロビー (グレーの壁、ラミネートの床、濃色木目調のドア、グレーの床) の写真
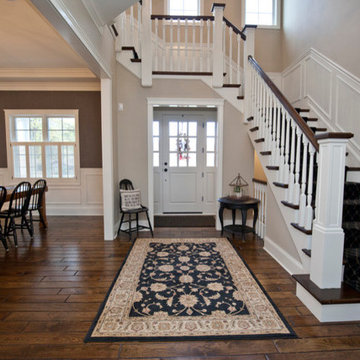
The foyer stair cascades over the front door for a truly unique entry. The dining room table is custom built for large family gatherings and every day dining!
高級なブラウンのカントリー風の玄関ロビーの写真
1
