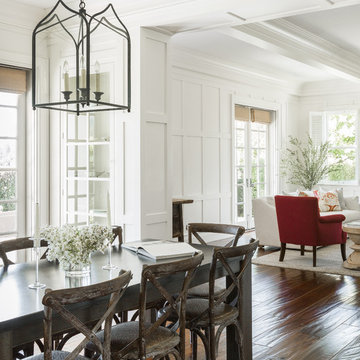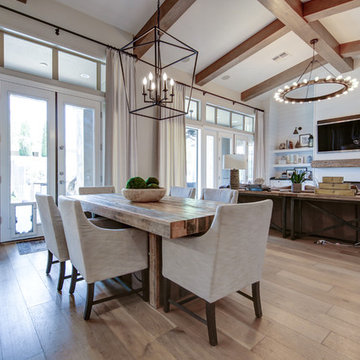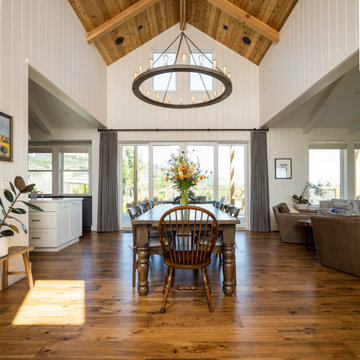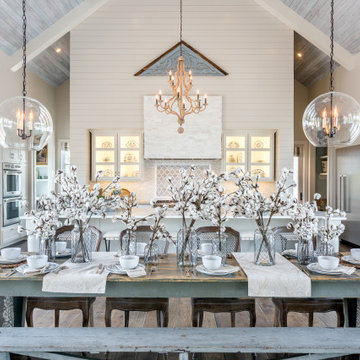巨大なカントリー風のダイニングキッチンの写真
絞り込み:
資材コスト
並び替え:今日の人気順
写真 1〜20 枚目(全 83 枚)
1/4
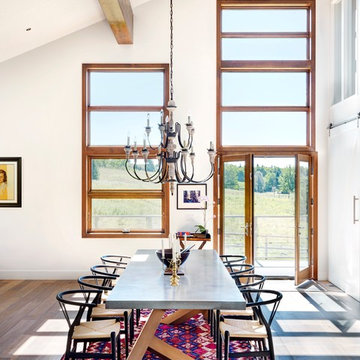
Modern Rustic cabin which was inspired by Norwegian design & heritage of the clients.
Photo: Martin Tessler
カルガリーにあるラグジュアリーな巨大なカントリー風のおしゃれなダイニングキッチン (白い壁、淡色無垢フローリング) の写真
カルガリーにあるラグジュアリーな巨大なカントリー風のおしゃれなダイニングキッチン (白い壁、淡色無垢フローリング) の写真

This room is the new eat-in area we created, behind the barn door is a laundry room.
アトランタにあるラグジュアリーな巨大なカントリー風のおしゃれなダイニングキッチン (ベージュの壁、ラミネートの床、標準型暖炉、積石の暖炉まわり、グレーの床、三角天井、羽目板の壁) の写真
アトランタにあるラグジュアリーな巨大なカントリー風のおしゃれなダイニングキッチン (ベージュの壁、ラミネートの床、標準型暖炉、積石の暖炉まわり、グレーの床、三角天井、羽目板の壁) の写真

This grand 2-story home with first-floor owner’s suite includes a 3-car garage with spacious mudroom entry complete with built-in lockers. A stamped concrete walkway leads to the inviting front porch. Double doors open to the foyer with beautiful hardwood flooring that flows throughout the main living areas on the 1st floor. Sophisticated details throughout the home include lofty 10’ ceilings on the first floor and farmhouse door and window trim and baseboard. To the front of the home is the formal dining room featuring craftsman style wainscoting with chair rail and elegant tray ceiling. Decorative wooden beams adorn the ceiling in the kitchen, sitting area, and the breakfast area. The well-appointed kitchen features stainless steel appliances, attractive cabinetry with decorative crown molding, Hanstone countertops with tile backsplash, and an island with Cambria countertop. The breakfast area provides access to the spacious covered patio. A see-thru, stone surround fireplace connects the breakfast area and the airy living room. The owner’s suite, tucked to the back of the home, features a tray ceiling, stylish shiplap accent wall, and an expansive closet with custom shelving. The owner’s bathroom with cathedral ceiling includes a freestanding tub and custom tile shower. Additional rooms include a study with cathedral ceiling and rustic barn wood accent wall and a convenient bonus room for additional flexible living space. The 2nd floor boasts 3 additional bedrooms, 2 full bathrooms, and a loft that overlooks the living room.
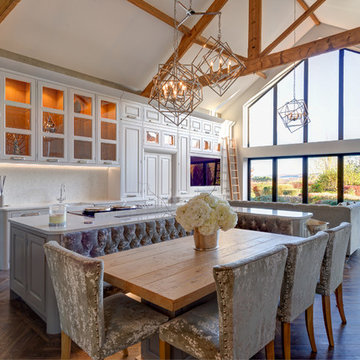
A New England inspired kitchen/dining/living space with rolling library ladder feature. Beautifully set in a barn conversion within the grounds of a 15th Century farmhouse.
All furniture meticulously handcrafted by our exceptional team.
Another successful collaboration with Fleur Interiors, our interior design partner in creating this stunning New England inspired country home.
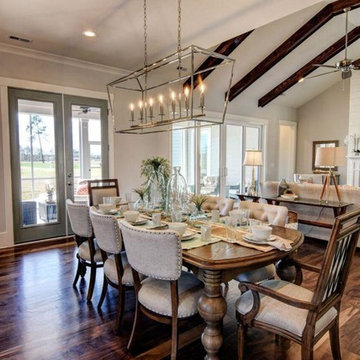
This Parade of Homes model home was captured by Unique Media and Design. I staged each decor item with the help of my assistants Katie, Courtney and Melissa for 70 West Builders.
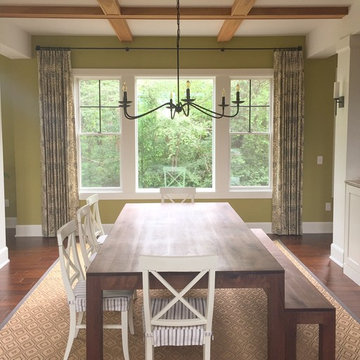
This gorgeous farmhouse is one of my favorite projects and I can't wait to share it with you!
コロンバスにある高級な巨大なカントリー風のおしゃれなダイニングキッチン (緑の壁、無垢フローリング、暖炉なし、茶色い床) の写真
コロンバスにある高級な巨大なカントリー風のおしゃれなダイニングキッチン (緑の壁、無垢フローリング、暖炉なし、茶色い床) の写真

Farmhouse Dining Room Hutch
Photo: Sacha Griffin
アトランタにあるラグジュアリーな巨大なカントリー風のおしゃれなダイニングキッチン (ベージュの壁、淡色無垢フローリング、暖炉なし、茶色い床) の写真
アトランタにあるラグジュアリーな巨大なカントリー風のおしゃれなダイニングキッチン (ベージュの壁、淡色無垢フローリング、暖炉なし、茶色い床) の写真
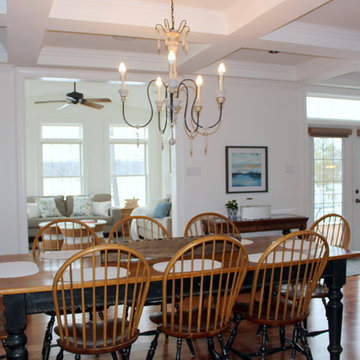
Just a quick change of a light fixture and white placemats helped tie in this dining room to the fresher overall feel.
トロントにある低価格の巨大なカントリー風のおしゃれなダイニングキッチン (白い壁、無垢フローリング、暖炉なし、オレンジの床) の写真
トロントにある低価格の巨大なカントリー風のおしゃれなダイニングキッチン (白い壁、無垢フローリング、暖炉なし、オレンジの床) の写真
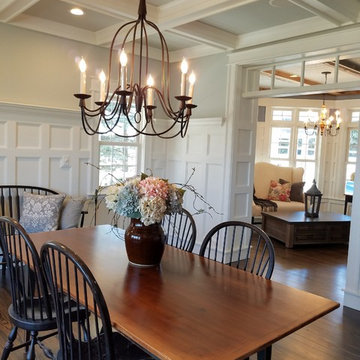
Schubat Contracting and Renovations
ミルウォーキーにあるラグジュアリーな巨大なカントリー風のおしゃれなダイニングキッチン (無垢フローリング) の写真
ミルウォーキーにあるラグジュアリーな巨大なカントリー風のおしゃれなダイニングキッチン (無垢フローリング) の写真

The black windows in this modern farmhouse dining room take in the Mt. Hood views. The dining room is integrated into the open-concept floorplan, and the large aged iron chandelier hangs above the dining table.
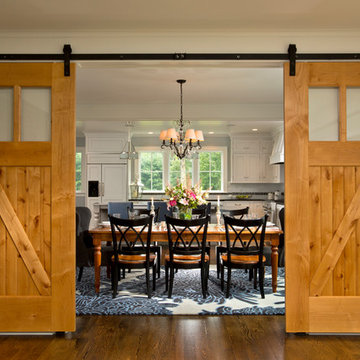
Sliding barn doors allow acoustic and privacy options in the open floor plan.
Scott Bergmann Photography
ボストンにある巨大なカントリー風のおしゃれなダイニングキッチン (グレーの壁、無垢フローリング) の写真
ボストンにある巨大なカントリー風のおしゃれなダイニングキッチン (グレーの壁、無垢フローリング) の写真

オースティンにあるラグジュアリーな巨大なカントリー風のおしゃれなダイニング (白い壁、濃色無垢フローリング、両方向型暖炉、石材の暖炉まわり、マルチカラーの床) の写真
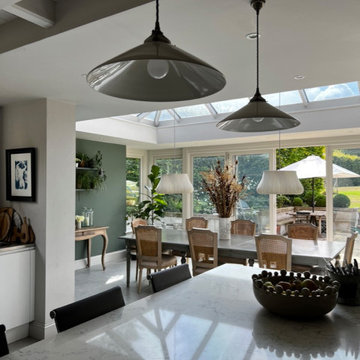
オックスフォードシャーにある高級な巨大なカントリー風のおしゃれなダイニングキッチン (緑の壁、磁器タイルの床、グレーの床、表し梁) の写真
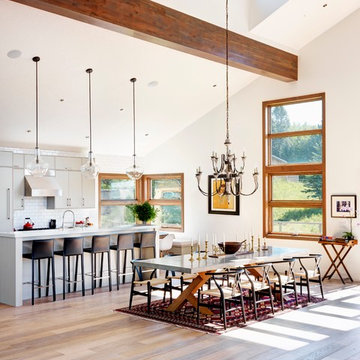
Modern Rustic home inspired by Scandinavian design & heritage of the clients.
This particular image features an open style kitchen/dinging area with some classical elements.
Photo: Martin Tessler
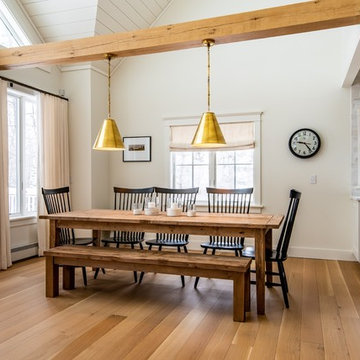
Beautiful farmhouse style home on Okemo Mountain.
バーリントンにあるお手頃価格の巨大なカントリー風のおしゃれなダイニングキッチン (白い壁、無垢フローリング、茶色い床) の写真
バーリントンにあるお手頃価格の巨大なカントリー風のおしゃれなダイニングキッチン (白い壁、無垢フローリング、茶色い床) の写真
巨大なカントリー風のダイニングキッチンの写真
1
