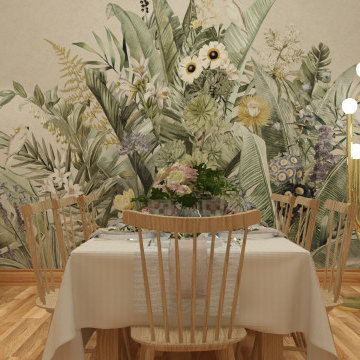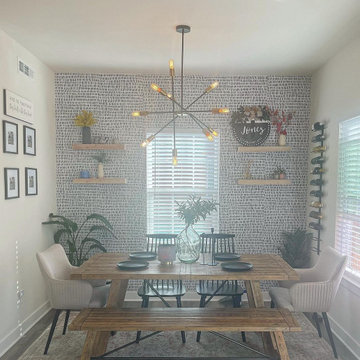小さなカントリー風のダイニング (壁紙) の写真
絞り込み:
資材コスト
並び替え:今日の人気順
写真 1〜6 枚目(全 6 枚)
1/4

Rustic yet refined, this modern country retreat blends old and new in masterful ways, creating a fresh yet timeless experience. The structured, austere exterior gives way to an inviting interior. The palette of subdued greens, sunny yellows, and watery blues draws inspiration from nature. Whether in the upholstery or on the walls, trailing blooms lend a note of softness throughout. The dark teal kitchen receives an injection of light from a thoughtfully-appointed skylight; a dining room with vaulted ceilings and bead board walls add a rustic feel. The wall treatment continues through the main floor to the living room, highlighted by a large and inviting limestone fireplace that gives the relaxed room a note of grandeur. Turquoise subway tiles elevate the laundry room from utilitarian to charming. Flanked by large windows, the home is abound with natural vistas. Antlers, antique framed mirrors and plaid trim accentuates the high ceilings. Hand scraped wood flooring from Schotten & Hansen line the wide corridors and provide the ideal space for lounging.
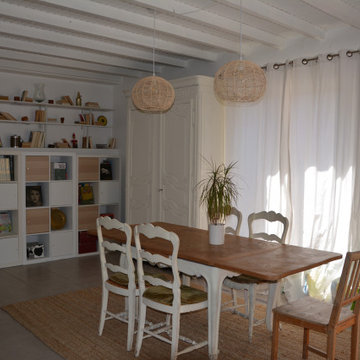
Relooking pour l'armoire et la table.
他の地域にある低価格の小さなカントリー風のおしゃれなLDK (白い壁、セラミックタイルの床、グレーの床、壁紙) の写真
他の地域にある低価格の小さなカントリー風のおしゃれなLDK (白い壁、セラミックタイルの床、グレーの床、壁紙) の写真
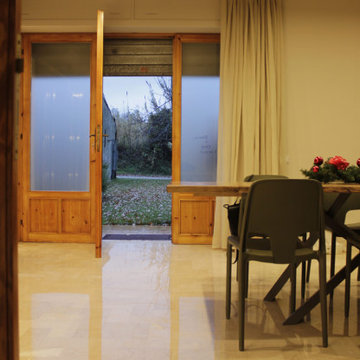
Tutti noi abbiamo all’interno delle nostre abitazioni, degli spazi inutilizzati o delle camere jolly che diventano presto dei grandi magazzini dove accumulare roba nel tempo che non vogliamo dar via.
Questo è il caso di questa stanza all’interno di un grande appartamento, divenuto nel tempo una vera e propria rimessa. La volontà da parte delle committenti era quella di avere uno spazio da poter dedicare esclusivamente alle riunioni di famiglia al di fuori di altri ambienti dell’abitazione.
Così io e le mie colleghe abbiamo creato un vero e proprio spazio accogliente dove poter trascorrere le feste di famiglia in armonia e tranquillità. Fondamentale è stato porre al centro il tavolo conviviale e spostare sulle pareti laterali tutto ciò che è di ausilio a questa necessità.
Il tavolo è stato realizzato interamente in legno da un tronco unico lavorato, che le nostre clienti avevano conservato nel tempo.
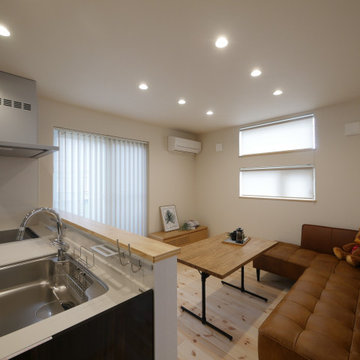
コンパクトな敷地に住み心地の良さを第一に考えた建売住宅を作りました。
人の気配を感じることなく寛ぐことが出来る2階リビングの家です。
導線などを考えて使いやすい間取りにしました。
外断熱工法でつくった家なのでロフトも快適に過ごせる家です。
福岡にある小さなカントリー風のおしゃれなダイニング (淡色無垢フローリング、クロスの天井、壁紙) の写真
福岡にある小さなカントリー風のおしゃれなダイニング (淡色無垢フローリング、クロスの天井、壁紙) の写真
小さなカントリー風のダイニング (壁紙) の写真
1
