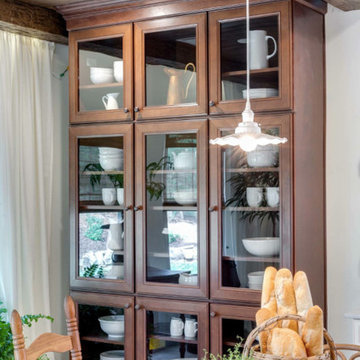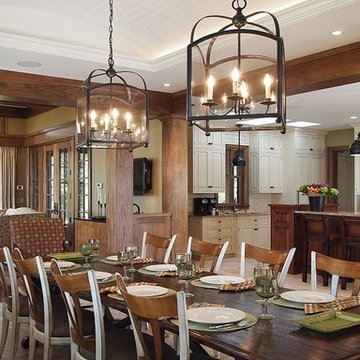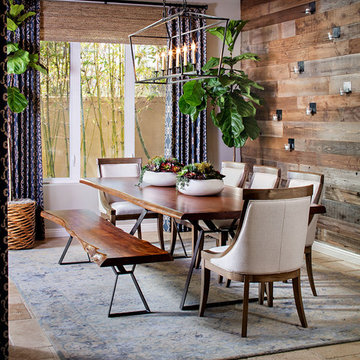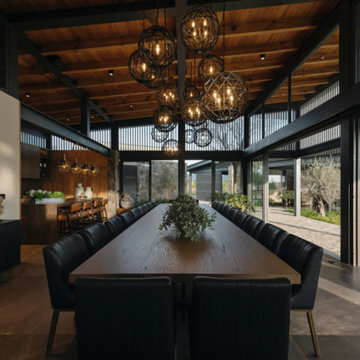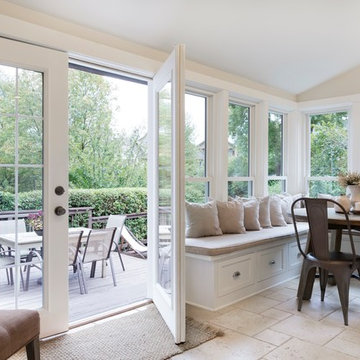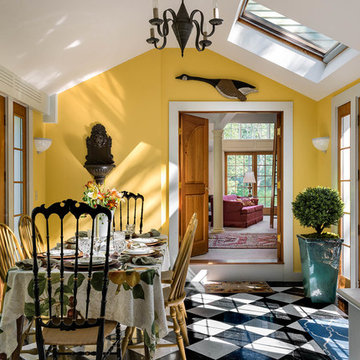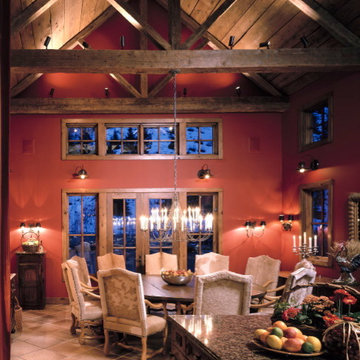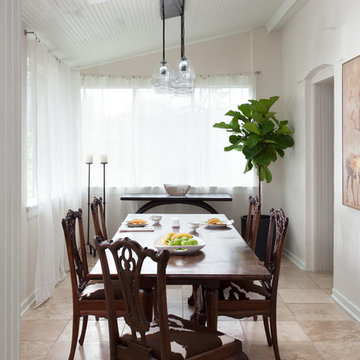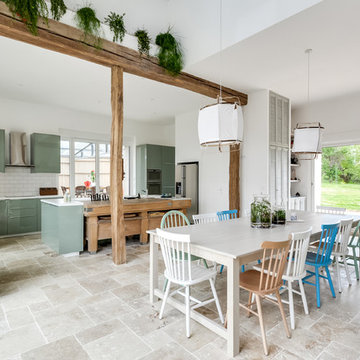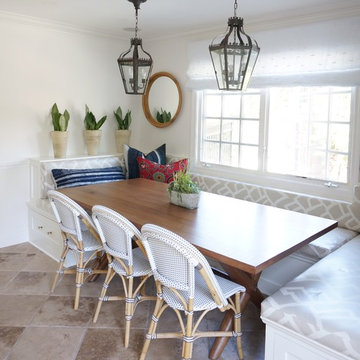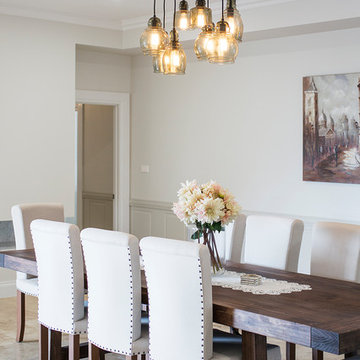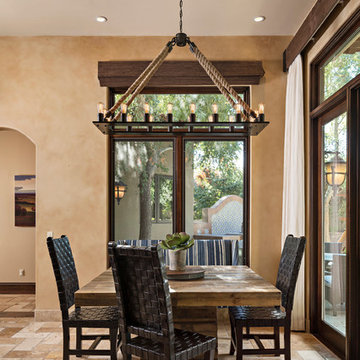カントリー風のダイニング (大理石の床、畳、トラバーチンの床) の写真
絞り込み:
資材コスト
並び替え:今日の人気順
写真 1〜20 枚目(全 84 枚)
1/5
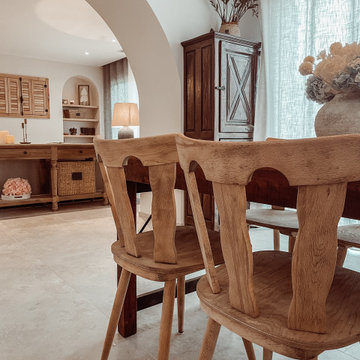
Chaise style saloon chiner et sabler pour retrouver une teinte clair
マルセイユにあるお手頃価格の広いカントリー風のおしゃれなダイニングキッチン (トラバーチンの床、ベージュの床) の写真
マルセイユにあるお手頃価格の広いカントリー風のおしゃれなダイニングキッチン (トラバーチンの床、ベージュの床) の写真

Creating smaller areas within a large kitchen creates everyday flexibility. The gallery serves as the understated approach to the primary suite and also provides a smaller dining experience for the homeowners for morning coffee overlooking their backyard. The cozy nook radiates the mood of a Euro café. Glass spans the length of the gallery, flooding it with year-round sunlight. Wood flooring in the kitchen transitions to a deeply-hued natural slate, warming the white perimeter. French doors connect easily to the outside spaces and are capped with arched windows to express the transom theming.

The kitchen and breakfast area are kept simple and modern, featuring glossy flat panel cabinets, modern appliances and finishes, as well as warm woods. The dining area was also given a modern feel, but we incorporated strong bursts of red-orange accents. The organic wooden table, modern dining chairs, and artisan lighting all come together to create an interesting and picturesque interior.
Project Location: The Hamptons. Project designed by interior design firm, Betty Wasserman Art & Interiors. From their Chelsea base, they serve clients in Manhattan and throughout New York City, as well as across the tri-state area and in The Hamptons.
For more about Betty Wasserman, click here: https://www.bettywasserman.com/
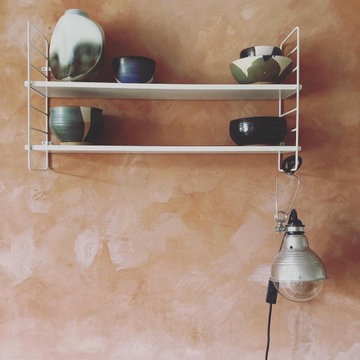
Février 2021 : à l'achat la maison est inhabitée depuis 20 ans, la dernière fille en vie du couple qui vivait là est trop fatiguée pour continuer à l’entretenir, elle veut vendre à des gens qui sont vraiment amoureux du lieu parce qu’elle y a passé toute son enfance et que ses parents y ont vécu si heureux… la maison vaut une bouchée de pain, mais elle est dans son jus, il faut tout refaire. Elle est très encombrée mais totalement saine. Il faudra refaire l’électricité c’est sûr, les fenêtres aussi. Il est entendu avec les vendeurs que tout reste, meubles, vaisselle, tout. Car il y a là beaucoup à jeter mais aussi des trésors dont on va faire des merveilles...
3 ans plus tard, beaucoup d’huile de coude et de réflexions pour customiser les meubles existants, les compléter avec peu de moyens, apporter de la lumière et de la douceur, désencombrer sans manquer de rien… voilà le résultat.
Et on s’y sent extraordinairement bien, dans cette délicieuse maison de campagne.
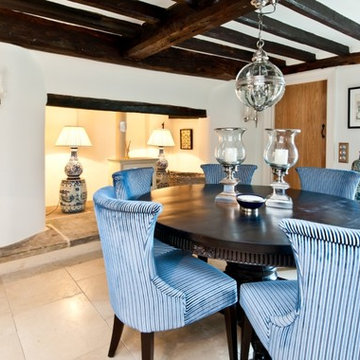
Perfect blend of old and new fusion created by Red Zebrano interior design.Stylish, modern fabrics perfectly complete 500 year old Elizabethan beams!
ハートフォードシャーにある高級な巨大なカントリー風のおしゃれな独立型ダイニング (白い壁、トラバーチンの床、ベージュの床) の写真
ハートフォードシャーにある高級な巨大なカントリー風のおしゃれな独立型ダイニング (白い壁、トラバーチンの床、ベージュの床) の写真
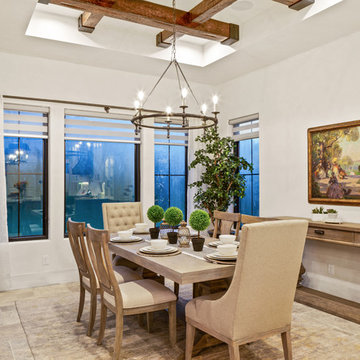
This luxurious farmhouse dining area features custom ceiling beams, a beautiful farmhouse chandelier and finishes and large black framed windows looking into the backyard.
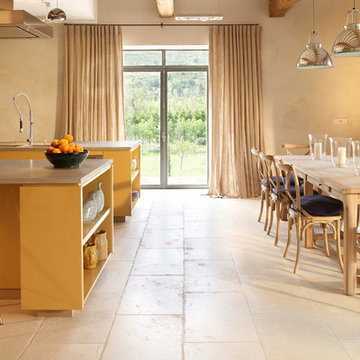
French country kitchen with clean lines. Stone floors.
ニューヨークにある高級な広いカントリー風のおしゃれなダイニングキッチン (トラバーチンの床、ベージュの壁、暖炉なし、ベージュの床) の写真
ニューヨークにある高級な広いカントリー風のおしゃれなダイニングキッチン (トラバーチンの床、ベージュの壁、暖炉なし、ベージュの床) の写真
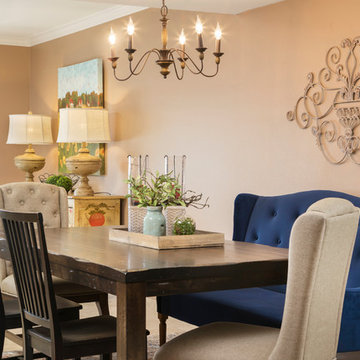
A 700 square foot space in the city gets a farmhouse makeover while preserving the clients’ love for all things colorfully eclectic and showcasing their favorite flea market finds! Featuring an entry way, living room, dining room and great room, the entire design and color scheme was inspired by the clients’ nostalgic painting of East Coast sunflower fields and a vintage console in bold colors.
Shown in this Photo: an eclectic mix-n-match of chairs at the rustic heirloom table include contemporary slat back chairs, tufted captains’ chairs and a tufted banquette in a navy hue all accented by farmhouse lighting and accessories. | Photography Joshua Caldwell.
カントリー風のダイニング (大理石の床、畳、トラバーチンの床) の写真
1
