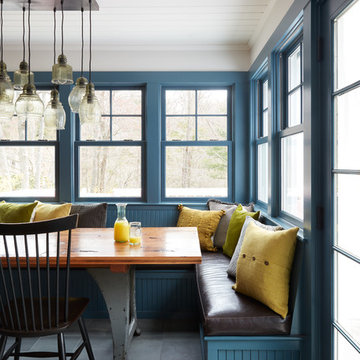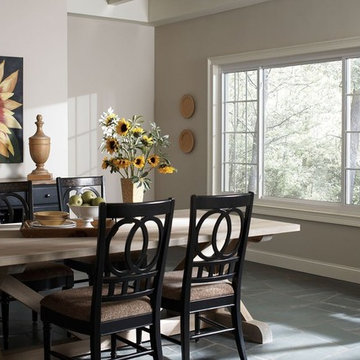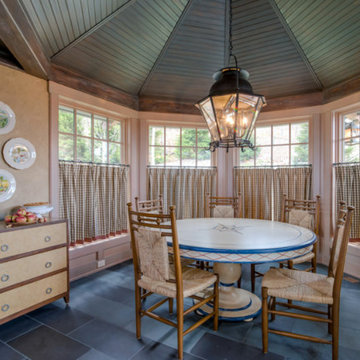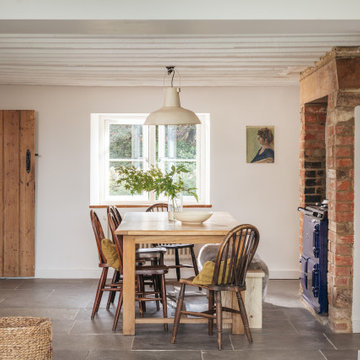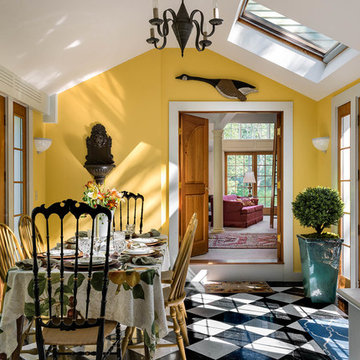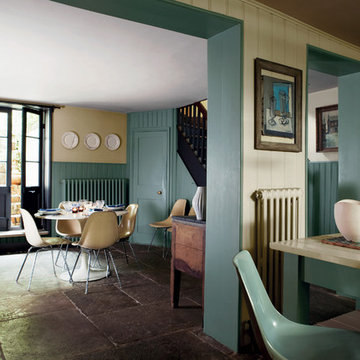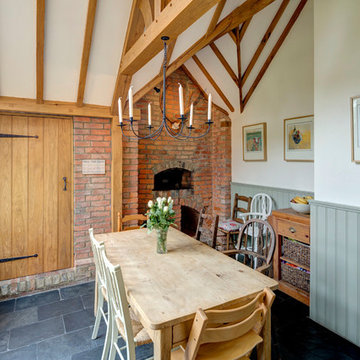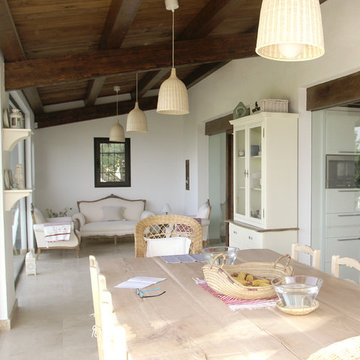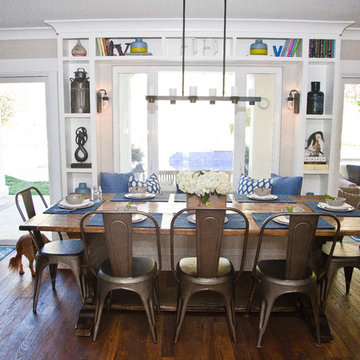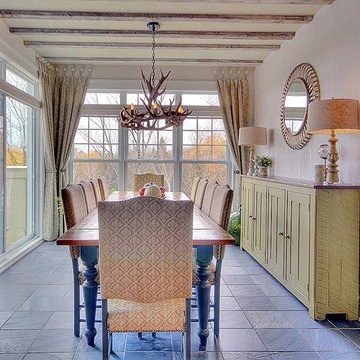中くらいなカントリー風のダイニング (大理石の床、スレートの床) の写真
絞り込み:
資材コスト
並び替え:今日の人気順
写真 1〜20 枚目(全 31 枚)
1/5

Dining room with board and batten millwork, bluestone flooring, and exposed original brick. Photo by Kyle Born.
フィラデルフィアにあるお手頃価格の中くらいなカントリー風のおしゃれな独立型ダイニング (緑の壁、スレートの床、グレーの床) の写真
フィラデルフィアにあるお手頃価格の中くらいなカントリー風のおしゃれな独立型ダイニング (緑の壁、スレートの床、グレーの床) の写真

The kitchen and breakfast area are kept simple and modern, featuring glossy flat panel cabinets, modern appliances and finishes, as well as warm woods. The dining area was also given a modern feel, but we incorporated strong bursts of red-orange accents. The organic wooden table, modern dining chairs, and artisan lighting all come together to create an interesting and picturesque interior.
Project Location: The Hamptons. Project designed by interior design firm, Betty Wasserman Art & Interiors. From their Chelsea base, they serve clients in Manhattan and throughout New York City, as well as across the tri-state area and in The Hamptons.
For more about Betty Wasserman, click here: https://www.bettywasserman.com/
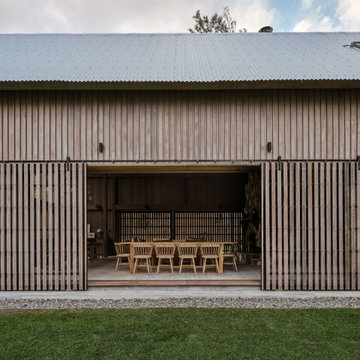
This residence was designed to be a rural weekend getaway for a city couple and their children. The idea of ‘The Barn’ was embraced, as the building was intended to be an escape for the family to go and enjoy their horses. The ground floor plan has the ability to completely open up and engage with the sprawling lawn and grounds of the property. This also enables cross ventilation, and the ability of the family’s young children and their friends to run in and out of the building as they please. Cathedral-like ceilings and windows open up to frame views to the paddocks and bushland below.
As a weekend getaway and when other families come to stay, the bunkroom upstairs is generous enough for multiple children. The rooms upstairs also have skylights to watch the clouds go past during the day, and the stars by night. Australian hardwood has been used extensively both internally and externally, to reference the rural setting.
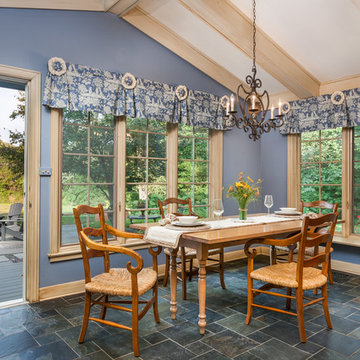
Michael Donovan | Reel Tour Media
シカゴにある高級な中くらいなカントリー風のおしゃれなダイニングキッチン (青い壁、スレートの床、暖炉なし) の写真
シカゴにある高級な中くらいなカントリー風のおしゃれなダイニングキッチン (青い壁、スレートの床、暖炉なし) の写真
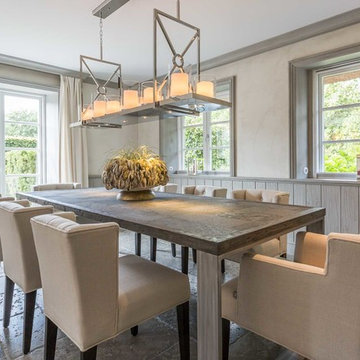
www.immofoto-sylt.de
他の地域にある中くらいなカントリー風のおしゃれな独立型ダイニング (ベージュの壁、スレートの床、暖炉なし、ベージュの床) の写真
他の地域にある中くらいなカントリー風のおしゃれな独立型ダイニング (ベージュの壁、スレートの床、暖炉なし、ベージュの床) の写真
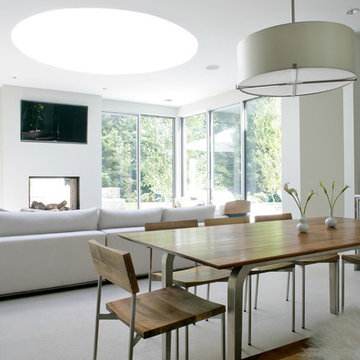
The kitchen and breakfast area are kept simple and modern, featuring glossy flat panel cabinets, modern appliances and finishes, as well as warm woods. The dining area was also given a modern feel, but we incorporated strong bursts of red-orange accents. The organic wooden table, modern dining chairs, and artisan lighting all come together to create an interesting and picturesque interior.
Project Location: The Hamptons. Project designed by interior design firm, Betty Wasserman Art & Interiors. From their Chelsea base, they serve clients in Manhattan and throughout New York City, as well as across the tri-state area and in The Hamptons.
For more about Betty Wasserman, click here: https://www.bettywasserman.com/
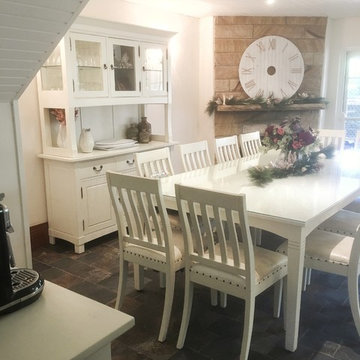
This dining room was dark and tight. By removing the wall, we are able to bring more natural light into the space and allow free flowing movement around the island. We also painted out the existing wall and ceiling panelling to brighten up the space.
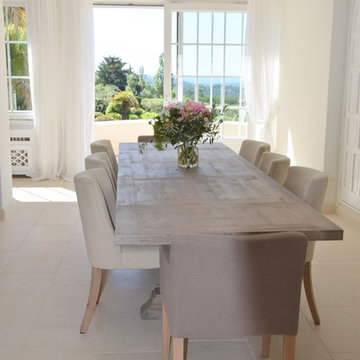
L'espace repas est caractérisé par une belle, grande table en bois massif entourée de 8 chaises en revêtement lin. A chaque extrémité de la table, deux fauteuils également en revêtement lin, mais de couleur plus foncée.
中くらいなカントリー風のダイニング (大理石の床、スレートの床) の写真
1

