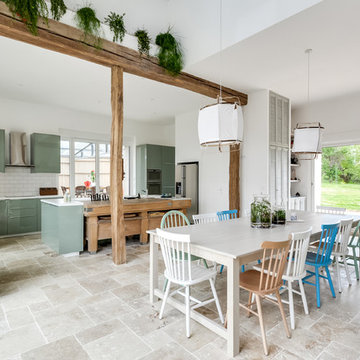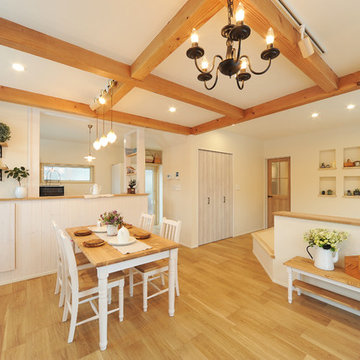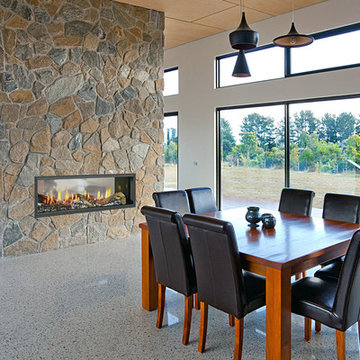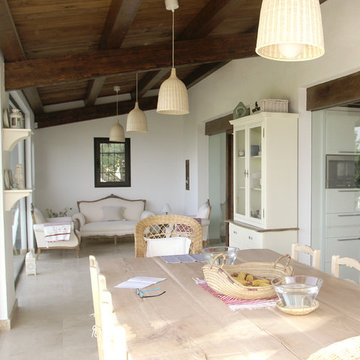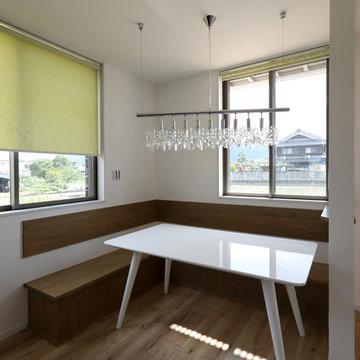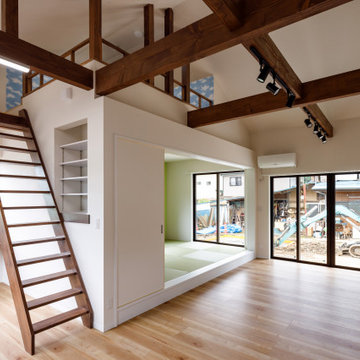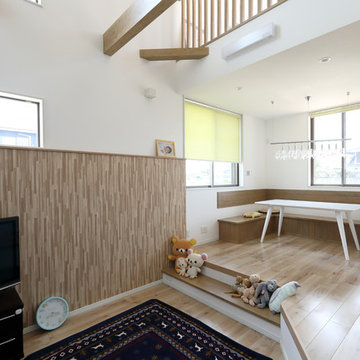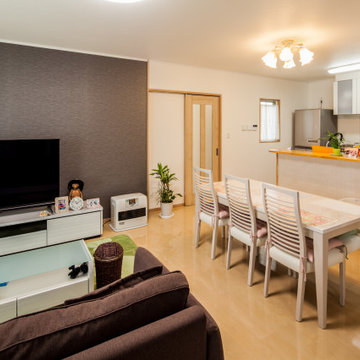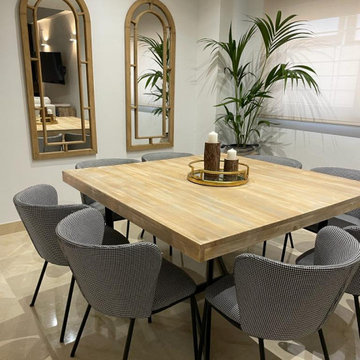カントリー風のダイニング (大理石の床、合板フローリング、白い壁) の写真
絞り込み:
資材コスト
並び替え:今日の人気順
写真 1〜20 枚目(全 30 枚)
1/5

Creating smaller areas within a large kitchen creates everyday flexibility. The gallery serves as the understated approach to the primary suite and also provides a smaller dining experience for the homeowners for morning coffee overlooking their backyard. The cozy nook radiates the mood of a Euro café. Glass spans the length of the gallery, flooding it with year-round sunlight. Wood flooring in the kitchen transitions to a deeply-hued natural slate, warming the white perimeter. French doors connect easily to the outside spaces and are capped with arched windows to express the transom theming.
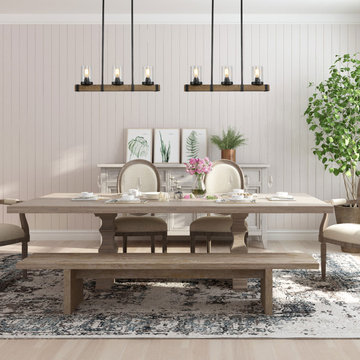
This piece features three lights with seeded glass shades attached to a single bar. It is suitable farmhouse perfection for Indoor Lighting including Dinning room, Living Room, Kitchen, Loft, Basement, Cafe, Bar, Club, Restaurant, Library and so on.

The kitchen and breakfast area are kept simple and modern, featuring glossy flat panel cabinets, modern appliances and finishes, as well as warm woods. The dining area was also given a modern feel, but we incorporated strong bursts of red-orange accents. The organic wooden table, modern dining chairs, and artisan lighting all come together to create an interesting and picturesque interior.
Project Location: The Hamptons. Project designed by interior design firm, Betty Wasserman Art & Interiors. From their Chelsea base, they serve clients in Manhattan and throughout New York City, as well as across the tri-state area and in The Hamptons.
For more about Betty Wasserman, click here: https://www.bettywasserman.com/
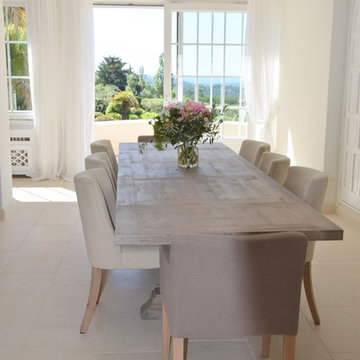
L'espace repas est caractérisé par une belle, grande table en bois massif entourée de 8 chaises en revêtement lin. A chaque extrémité de la table, deux fauteuils également en revêtement lin, mais de couleur plus foncée.
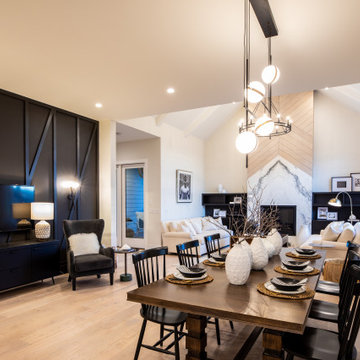
Open Concept Dining & Living Room
Modern Farmhouse
Calgary, Alberta
カルガリーにある高級な広いカントリー風のおしゃれなLDK (白い壁、合板フローリング、茶色い床) の写真
カルガリーにある高級な広いカントリー風のおしゃれなLDK (白い壁、合板フローリング、茶色い床) の写真
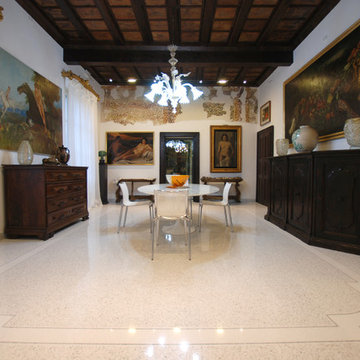
Il marmo usato per la base è Bianco Carrara, mentre la fascia decorativa è stata eseguita con tessere da cm. 1x1 di Bardiglio e graniglia di Bianco Thassos
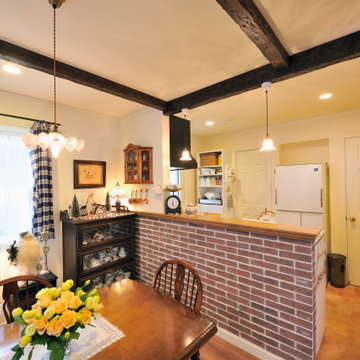
煉瓦の壁でさりげなくしきったダイニングキッチン
東京23区にあるカントリー風のおしゃれなダイニングキッチン (白い壁、合板フローリング、ベージュの床、クロスの天井) の写真
東京23区にあるカントリー風のおしゃれなダイニングキッチン (白い壁、合板フローリング、ベージュの床、クロスの天井) の写真
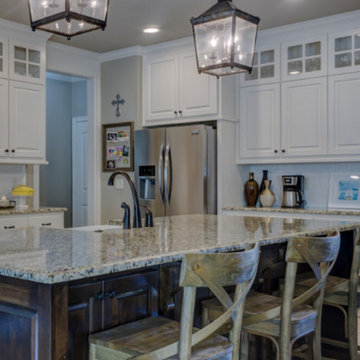
Kitchen remodel, counter tops and kitchen sink
オースティンにあるお手頃価格の広いカントリー風のおしゃれなダイニングキッチン (白い壁、大理石の床、暖炉なし、レンガの暖炉まわり、白い床、板張り天井、レンガ壁) の写真
オースティンにあるお手頃価格の広いカントリー風のおしゃれなダイニングキッチン (白い壁、大理石の床、暖炉なし、レンガの暖炉まわり、白い床、板張り天井、レンガ壁) の写真
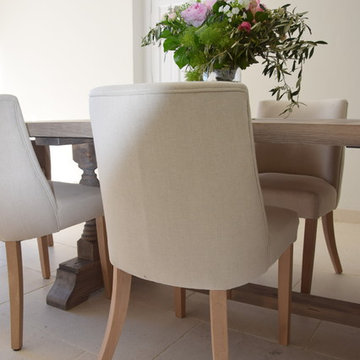
L'espace repas est caractérisé par une belle, grande table en bois massif entourée de 8 chaises en revêtement lin. A chaque extrémité de la table, deux fauteuils également en revêtement lin, mais de couleur plus foncée.
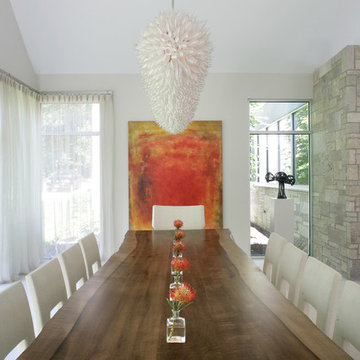
The kitchen and breakfast area are kept simple and modern, featuring glossy flat panel cabinets, modern appliances and finishes, as well as warm woods. The dining area was also given a modern feel, but we incorporated strong bursts of red-orange accents. The organic wooden table, modern dining chairs, and artisan lighting all come together to create an interesting and picturesque interior.
Project Location: The Hamptons. Project designed by interior design firm, Betty Wasserman Art & Interiors. From their Chelsea base, they serve clients in Manhattan and throughout New York City, as well as across the tri-state area and in The Hamptons.
For more about Betty Wasserman, click here: https://www.bettywasserman.com/
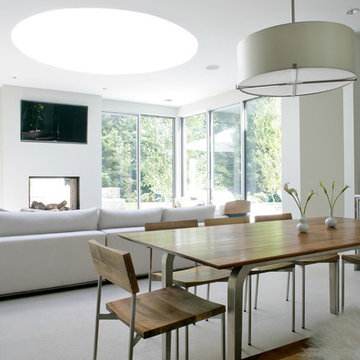
The kitchen and breakfast area are kept simple and modern, featuring glossy flat panel cabinets, modern appliances and finishes, as well as warm woods. The dining area was also given a modern feel, but we incorporated strong bursts of red-orange accents. The organic wooden table, modern dining chairs, and artisan lighting all come together to create an interesting and picturesque interior.
Project Location: The Hamptons. Project designed by interior design firm, Betty Wasserman Art & Interiors. From their Chelsea base, they serve clients in Manhattan and throughout New York City, as well as across the tri-state area and in The Hamptons.
For more about Betty Wasserman, click here: https://www.bettywasserman.com/
カントリー風のダイニング (大理石の床、合板フローリング、白い壁) の写真
1
