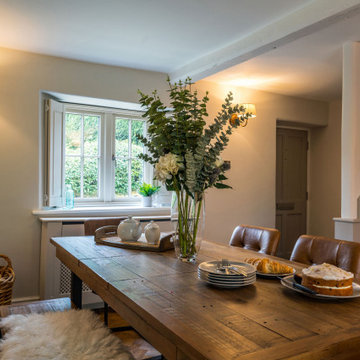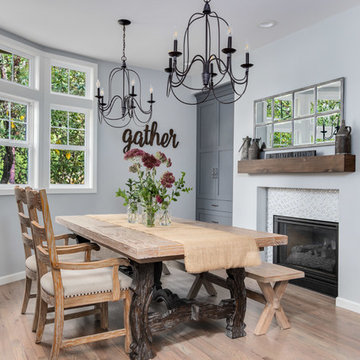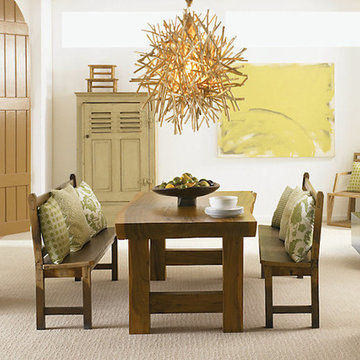カントリー風のダイニング (金属の暖炉まわり、漆喰の暖炉まわり、タイルの暖炉まわり) の写真
絞り込み:
資材コスト
並び替え:今日の人気順
写真 41〜60 枚目(全 273 枚)
1/5

For the living room, we chose to keep it open and airy. The large fan adds visual interest while all of the furnishings remained neutral. The wall color is Functional Gray from Sherwin Williams. The fireplace was covered in American Clay in order to give it the look of concrete. We had custom benches made out of reclaimed barn wood that flank either side of the fireplace.
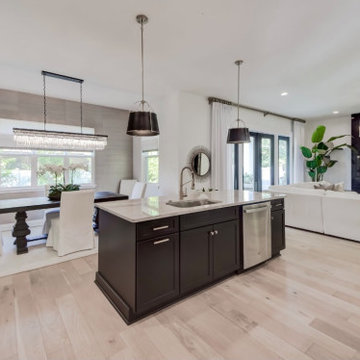
Expansive Great Room with Large Open Kitchen. Modern Lighting, Wide Plank Flooring are enhanced by grasscloth wallpaper, oversized works of art and a marble tv/fireplace wall.
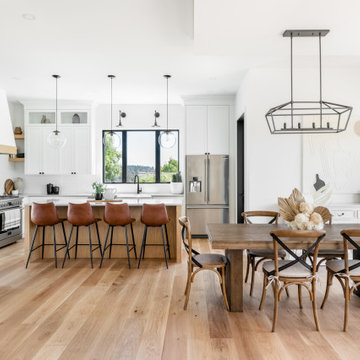
Open concept kitchen, dining, living room. High ceilings, wide Plank white oak flooring, white + oak cabinetry, fireclay apron front sink, venetian plaster hoodfan shroud, black framed windows, concrete coloured quarts countertops, stainless steel appliances.

The main level of this modern farmhouse is open, and filled with large windows. The black accents carry from the front door through the back mudroom. The dining table was handcrafted from alder wood, then whitewashed and paired with a bench and four custom-painted, reupholstered chairs.
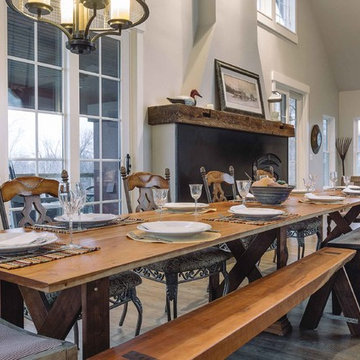
The custom built table unfolds to extend to over 12’ long. We also built the two benches to add more seating room, useful for holidays and entertaining guests.
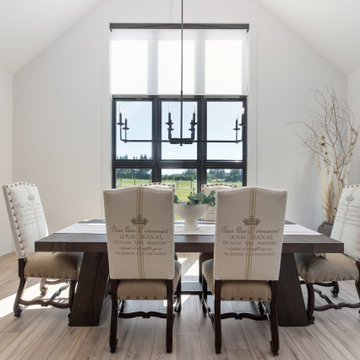
The black windows in this modern farmhouse dining room take in the Mt. Hood views. The dining room is integrated into the open-concept floorplan, and the large aged iron chandelier hangs above the dining table.
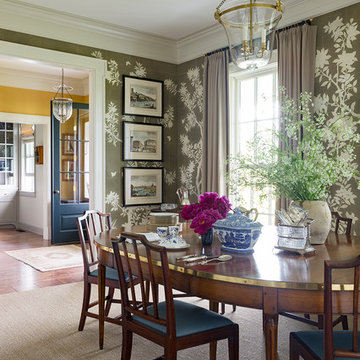
Doyle Coffin Architecture + George Ross, Photographer
ブリッジポートにあるラグジュアリーな広いカントリー風のおしゃれな独立型ダイニング (緑の壁、無垢フローリング、両方向型暖炉、漆喰の暖炉まわり、茶色い床) の写真
ブリッジポートにあるラグジュアリーな広いカントリー風のおしゃれな独立型ダイニング (緑の壁、無垢フローリング、両方向型暖炉、漆喰の暖炉まわり、茶色い床) の写真
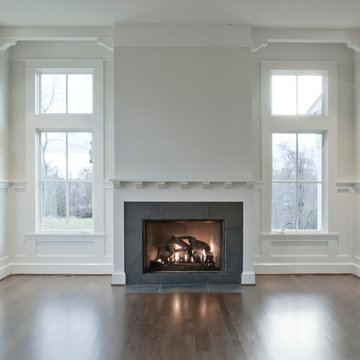
Camden Littleton Photography
ワシントンD.C.にある高級な広いカントリー風のおしゃれなダイニングキッチン (白い壁、無垢フローリング、標準型暖炉、タイルの暖炉まわり) の写真
ワシントンD.C.にある高級な広いカントリー風のおしゃれなダイニングキッチン (白い壁、無垢フローリング、標準型暖炉、タイルの暖炉まわり) の写真
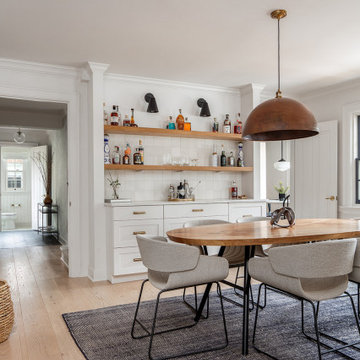
Located in the center the dining room can be closed of by multiple sets of doors. Light hardwood floors and white walls throughout the main level of this home unify the spaces and make them feel more exapnsive.
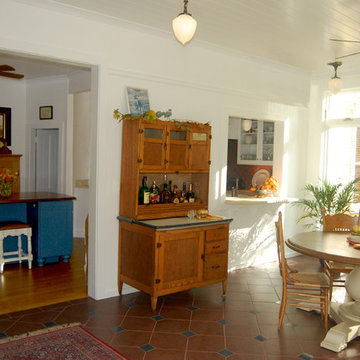
Photo by Allison Smith
ポートランドにある高級な中くらいなカントリー風のおしゃれなダイニングキッチン (白い壁、セラミックタイルの床、標準型暖炉、タイルの暖炉まわり) の写真
ポートランドにある高級な中くらいなカントリー風のおしゃれなダイニングキッチン (白い壁、セラミックタイルの床、標準型暖炉、タイルの暖炉まわり) の写真
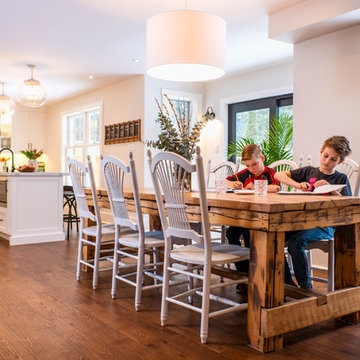
The large table is perfect for family life and getting homework done!
トロントにあるお手頃価格の中くらいなカントリー風のおしゃれなダイニングキッチン (ベージュの壁、無垢フローリング、吊り下げ式暖炉、金属の暖炉まわり、茶色い床) の写真
トロントにあるお手頃価格の中くらいなカントリー風のおしゃれなダイニングキッチン (ベージュの壁、無垢フローリング、吊り下げ式暖炉、金属の暖炉まわり、茶色い床) の写真
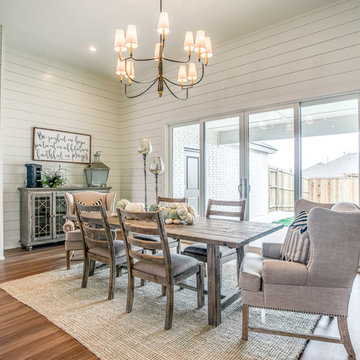
Walter Galaviz
オースティンにある高級な中くらいなカントリー風のおしゃれなLDK (白い壁、無垢フローリング、ベージュの床、標準型暖炉、金属の暖炉まわり) の写真
オースティンにある高級な中くらいなカントリー風のおしゃれなLDK (白い壁、無垢フローリング、ベージュの床、標準型暖炉、金属の暖炉まわり) の写真
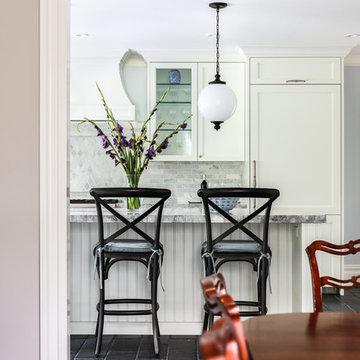
First floor flow and functionality have been optimized by opening up the bathroom, galley kitchen and eat-in area into a new kitchen, powder and dining room entrance.

The full height windows aid in framing the external views of the natural landscape making it the focal point with the interiors taking a secondary position.
– DGK Architects
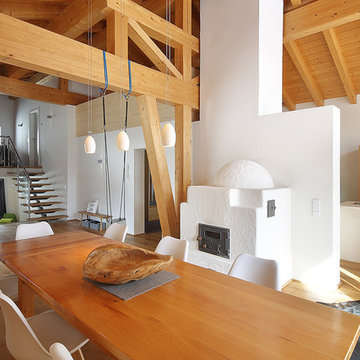
(c) RADON photography / Norman Radon
ミュンヘンにあるカントリー風のおしゃれなLDK (白い壁、淡色無垢フローリング、標準型暖炉、漆喰の暖炉まわり、ベージュの床) の写真
ミュンヘンにあるカントリー風のおしゃれなLDK (白い壁、淡色無垢フローリング、標準型暖炉、漆喰の暖炉まわり、ベージュの床) の写真
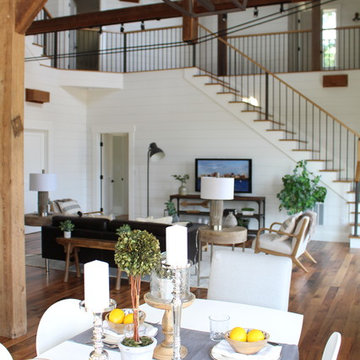
Staging an open floor plan kitchen eat-in is always helpful for buyers to understand furniture placement and the scale of the space.
ボストンにある低価格の中くらいなカントリー風のおしゃれなダイニングキッチン (白い壁、無垢フローリング、薪ストーブ、タイルの暖炉まわり、茶色い床) の写真
ボストンにある低価格の中くらいなカントリー風のおしゃれなダイニングキッチン (白い壁、無垢フローリング、薪ストーブ、タイルの暖炉まわり、茶色い床) の写真
カントリー風のダイニング (金属の暖炉まわり、漆喰の暖炉まわり、タイルの暖炉まわり) の写真
3
