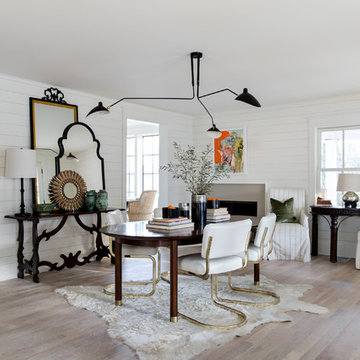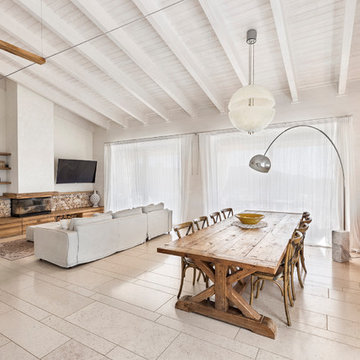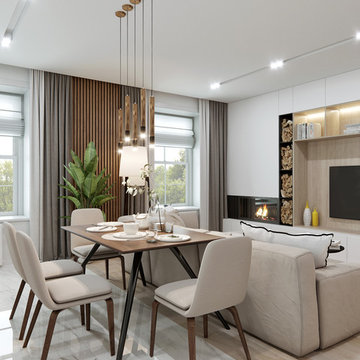カントリー風のダイニング (横長型暖炉、ベージュの床) の写真
絞り込み:
資材コスト
並び替え:今日の人気順
写真 1〜11 枚目(全 11 枚)
1/4

Technical Imagery Studios
サンフランシスコにあるラグジュアリーな巨大なカントリー風のおしゃれなダイニング (白い壁、横長型暖炉、木材の暖炉まわり、ベージュの床、スレートの床) の写真
サンフランシスコにあるラグジュアリーな巨大なカントリー風のおしゃれなダイニング (白い壁、横長型暖炉、木材の暖炉まわり、ベージュの床、スレートの床) の写真
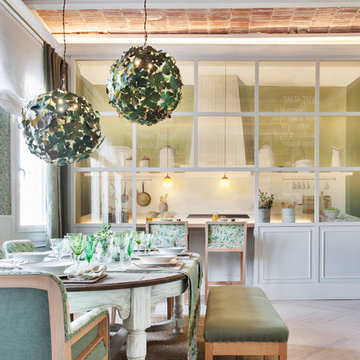
Casa Decor
マドリードにあるお手頃価格の中くらいなカントリー風のおしゃれなダイニングキッチン (緑の壁、淡色無垢フローリング、横長型暖炉、木材の暖炉まわり、ベージュの床) の写真
マドリードにあるお手頃価格の中くらいなカントリー風のおしゃれなダイニングキッチン (緑の壁、淡色無垢フローリング、横長型暖炉、木材の暖炉まわり、ベージュの床) の写真
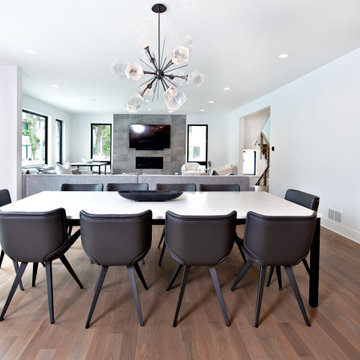
Every detail of this new construction home was planned and thought of. From the door knobs to light fixtures this home turned into a modern farmhouse master piece! The Highland Park family of 6 aimed to create an oasis for their extended family and friends to enjoy. We added a large sectional, extra island space and a spacious outdoor setup to complete this goal. Our tile selections added special details to the bathrooms, mudroom and laundry room. The lighting lit up the gorgeous wallpaper and paint selections. To top it off the accessories were the perfect way to accentuate the style and excitement within this home! This project is truly one of our favorites. Hopefully we can enjoy cocktails in the pool soon!
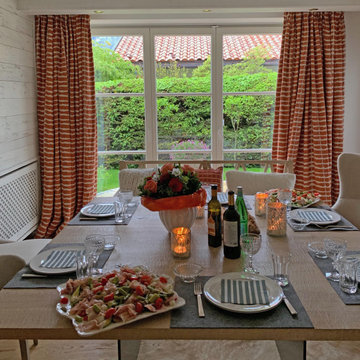
zeitgemäßer Landhausstil, gefühlvoll in den Bestand integriert
ミュンヘンにあるラグジュアリーな広いカントリー風のおしゃれな独立型ダイニング (白い壁、塗装フローリング、横長型暖炉、漆喰の暖炉まわり、ベージュの床) の写真
ミュンヘンにあるラグジュアリーな広いカントリー風のおしゃれな独立型ダイニング (白い壁、塗装フローリング、横長型暖炉、漆喰の暖炉まわり、ベージュの床) の写真
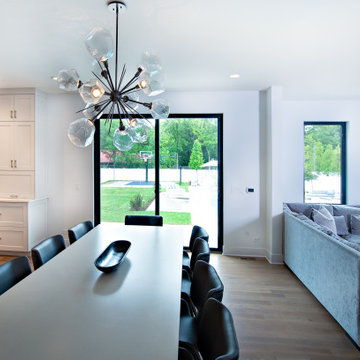
Every detail of this new construction home was planned and thought of. From the door knobs to light fixtures this home turned into a modern farmhouse master piece! The Highland Park family of 6 aimed to create an oasis for their extended family and friends to enjoy. We added a large sectional, extra island space and a spacious outdoor setup to complete this goal. Our tile selections added special details to the bathrooms, mudroom and laundry room. The lighting lit up the gorgeous wallpaper and paint selections. To top it off the accessories were the perfect way to accentuate the style and excitement within this home! This project is truly one of our favorites. Hopefully we can enjoy cocktails in the pool soon!
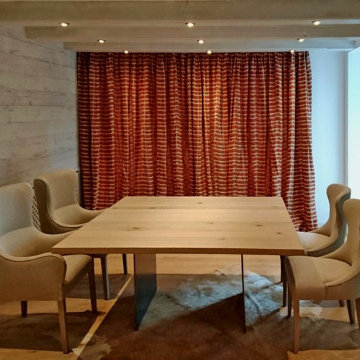
zeitgemäßer Landhausstil, gefühlvoll in den Bestand integriert
ミュンヘンにあるラグジュアリーな広いカントリー風のおしゃれな独立型ダイニング (白い壁、塗装フローリング、横長型暖炉、漆喰の暖炉まわり、ベージュの床) の写真
ミュンヘンにあるラグジュアリーな広いカントリー風のおしゃれな独立型ダイニング (白い壁、塗装フローリング、横長型暖炉、漆喰の暖炉まわり、ベージュの床) の写真
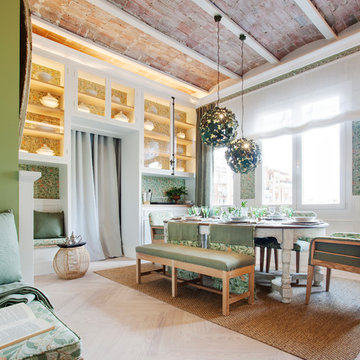
Casa Decor
マドリードにあるお手頃価格の中くらいなカントリー風のおしゃれなダイニングキッチン (緑の壁、淡色無垢フローリング、横長型暖炉、木材の暖炉まわり、ベージュの床) の写真
マドリードにあるお手頃価格の中くらいなカントリー風のおしゃれなダイニングキッチン (緑の壁、淡色無垢フローリング、横長型暖炉、木材の暖炉まわり、ベージュの床) の写真
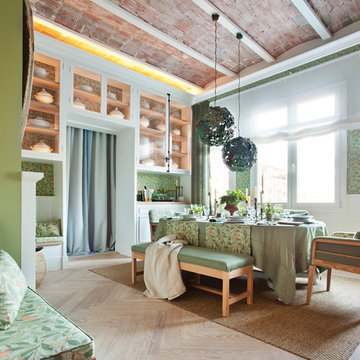
Casa Decor
マドリードにあるお手頃価格の中くらいなカントリー風のおしゃれなダイニングキッチン (緑の壁、淡色無垢フローリング、横長型暖炉、木材の暖炉まわり、ベージュの床) の写真
マドリードにあるお手頃価格の中くらいなカントリー風のおしゃれなダイニングキッチン (緑の壁、淡色無垢フローリング、横長型暖炉、木材の暖炉まわり、ベージュの床) の写真
カントリー風のダイニング (横長型暖炉、ベージュの床) の写真
1
