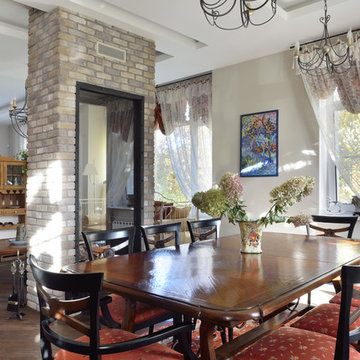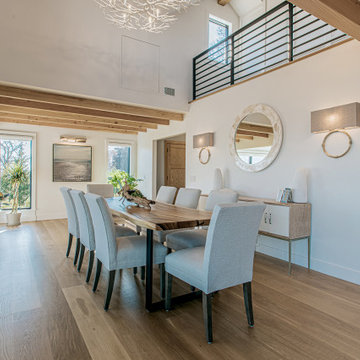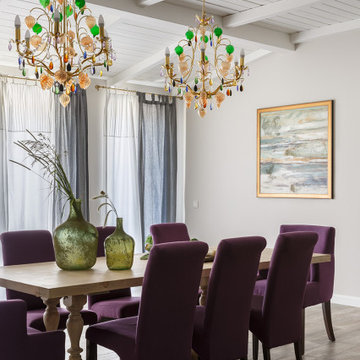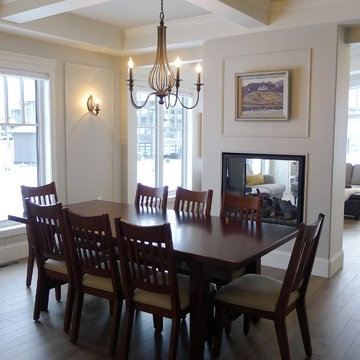カントリー風のダイニング (吊り下げ式暖炉、両方向型暖炉、無垢フローリング、磁器タイルの床) の写真
絞り込み:
資材コスト
並び替え:今日の人気順
写真 1〜20 枚目(全 42 枚)
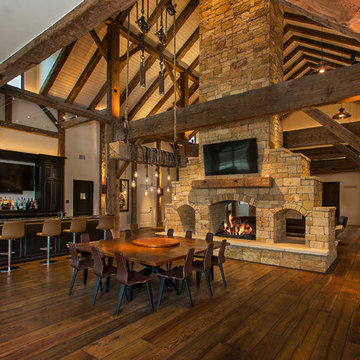
The lighting design in this rustic barn with a modern design was the designed and built by lighting designer Mike Moss. This was not only a dream to shoot because of my love for rustic architecture but also because the lighting design was so well done it was a ease to capture. Photography by Vernon Wentz of Ad Imagery
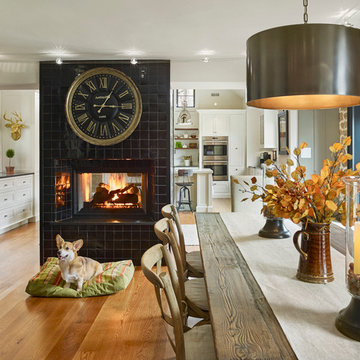
Design Build by Sullivan Building & Design Group. Custom Cabinetry by Cider Press Woodworks. Photographer: Todd Mason / Halkin Mason Photography
フィラデルフィアにある高級な広いカントリー風のおしゃれなダイニングキッチン (白い壁、無垢フローリング、両方向型暖炉、タイルの暖炉まわり) の写真
フィラデルフィアにある高級な広いカントリー風のおしゃれなダイニングキッチン (白い壁、無垢フローリング、両方向型暖炉、タイルの暖炉まわり) の写真

This grand 2-story home with first-floor owner’s suite includes a 3-car garage with spacious mudroom entry complete with built-in lockers. A stamped concrete walkway leads to the inviting front porch. Double doors open to the foyer with beautiful hardwood flooring that flows throughout the main living areas on the 1st floor. Sophisticated details throughout the home include lofty 10’ ceilings on the first floor and farmhouse door and window trim and baseboard. To the front of the home is the formal dining room featuring craftsman style wainscoting with chair rail and elegant tray ceiling. Decorative wooden beams adorn the ceiling in the kitchen, sitting area, and the breakfast area. The well-appointed kitchen features stainless steel appliances, attractive cabinetry with decorative crown molding, Hanstone countertops with tile backsplash, and an island with Cambria countertop. The breakfast area provides access to the spacious covered patio. A see-thru, stone surround fireplace connects the breakfast area and the airy living room. The owner’s suite, tucked to the back of the home, features a tray ceiling, stylish shiplap accent wall, and an expansive closet with custom shelving. The owner’s bathroom with cathedral ceiling includes a freestanding tub and custom tile shower. Additional rooms include a study with cathedral ceiling and rustic barn wood accent wall and a convenient bonus room for additional flexible living space. The 2nd floor boasts 3 additional bedrooms, 2 full bathrooms, and a loft that overlooks the living room.
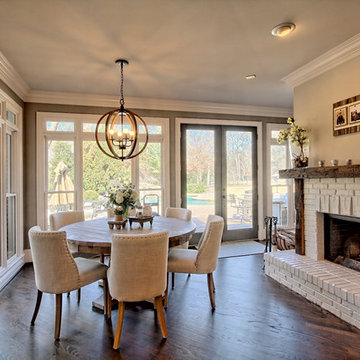
Remodel by CSI Kitchen & Bath Studio. Photography by Kurtis Miller Photography.
アトランタにあるカントリー風のおしゃれなダイニングの照明 (グレーの壁、無垢フローリング、両方向型暖炉、レンガの暖炉まわり) の写真
アトランタにあるカントリー風のおしゃれなダイニングの照明 (グレーの壁、無垢フローリング、両方向型暖炉、レンガの暖炉まわり) の写真
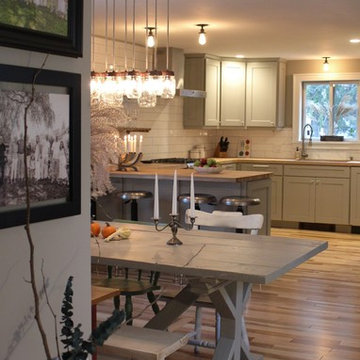
Madeleine Dymling
ボストンにある高級な小さなカントリー風のおしゃれなダイニングキッチン (グレーの壁、無垢フローリング、両方向型暖炉、漆喰の暖炉まわり、茶色い床) の写真
ボストンにある高級な小さなカントリー風のおしゃれなダイニングキッチン (グレーの壁、無垢フローリング、両方向型暖炉、漆喰の暖炉まわり、茶色い床) の写真

Open concept dining room. See through fireplace clad in shiplap. Marble dining table with Restoration Hardware linear chandelier. Black front door. Photo credit to Clarity NW
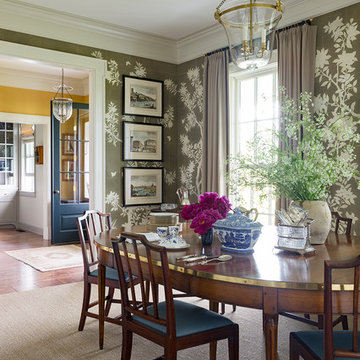
Doyle Coffin Architecture + George Ross, Photographer
ブリッジポートにあるラグジュアリーな広いカントリー風のおしゃれな独立型ダイニング (緑の壁、無垢フローリング、両方向型暖炉、漆喰の暖炉まわり、茶色い床) の写真
ブリッジポートにあるラグジュアリーな広いカントリー風のおしゃれな独立型ダイニング (緑の壁、無垢フローリング、両方向型暖炉、漆喰の暖炉まわり、茶色い床) の写真
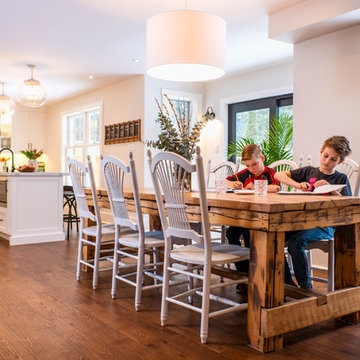
The large table is perfect for family life and getting homework done!
トロントにあるお手頃価格の中くらいなカントリー風のおしゃれなダイニングキッチン (ベージュの壁、無垢フローリング、吊り下げ式暖炉、金属の暖炉まわり、茶色い床) の写真
トロントにあるお手頃価格の中くらいなカントリー風のおしゃれなダイニングキッチン (ベージュの壁、無垢フローリング、吊り下げ式暖炉、金属の暖炉まわり、茶色い床) の写真
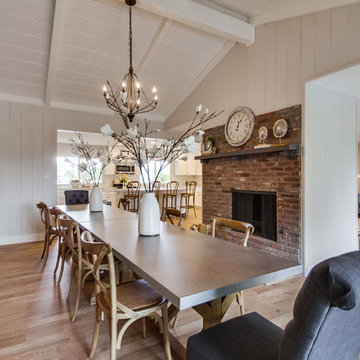
Dining Room - Home Staging by White Oak Home Staging
サンディエゴにある高級な広いカントリー風のおしゃれなダイニングキッチン (白い壁、両方向型暖炉、レンガの暖炉まわり、無垢フローリング) の写真
サンディエゴにある高級な広いカントリー風のおしゃれなダイニングキッチン (白い壁、両方向型暖炉、レンガの暖炉まわり、無垢フローリング) の写真
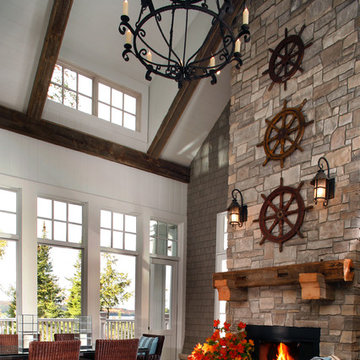
Chris Little Photography
アトランタにある高級な広いカントリー風のおしゃれなLDK (白い壁、無垢フローリング、吊り下げ式暖炉、石材の暖炉まわり、茶色い床) の写真
アトランタにある高級な広いカントリー風のおしゃれなLDK (白い壁、無垢フローリング、吊り下げ式暖炉、石材の暖炉まわり、茶色い床) の写真
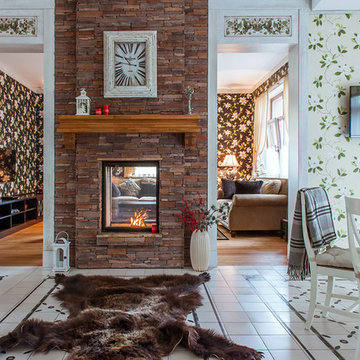
Фото: Ася Гордеева www.gordeeva.info
サンクトペテルブルクにある高級なカントリー風のおしゃれなダイニング (無垢フローリング、両方向型暖炉、石材の暖炉まわり) の写真
サンクトペテルブルクにある高級なカントリー風のおしゃれなダイニング (無垢フローリング、両方向型暖炉、石材の暖炉まわり) の写真

デンバーにある広いカントリー風のおしゃれなダイニング (白い壁、無垢フローリング、両方向型暖炉、石材の暖炉まわり、茶色い床、塗装板張りの天井) の写真
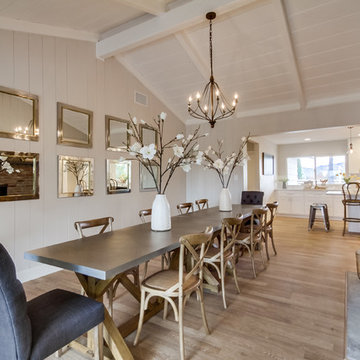
Dining Room - Home Staging by White Oak Home Staging
サンディエゴにある高級な広いカントリー風のおしゃれなダイニングキッチン (白い壁、両方向型暖炉、レンガの暖炉まわり、無垢フローリング) の写真
サンディエゴにある高級な広いカントリー風のおしゃれなダイニングキッチン (白い壁、両方向型暖炉、レンガの暖炉まわり、無垢フローリング) の写真
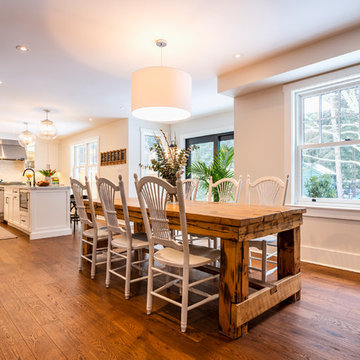
This 8-foot-long harvest table sets the tone for the entire space. what used to be a cramped kitchen, family and dining area is a spacious, wide-open entertaining dream with natural sunlight streaming in every direction.
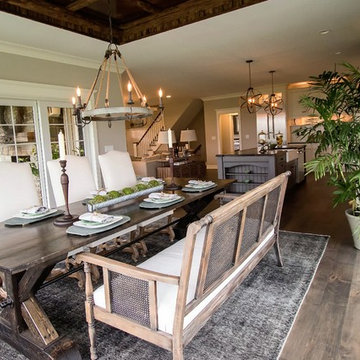
MTM Photography
ニューヨークにあるラグジュアリーな広いカントリー風のおしゃれなLDK (グレーの壁、無垢フローリング、両方向型暖炉、石材の暖炉まわり) の写真
ニューヨークにあるラグジュアリーな広いカントリー風のおしゃれなLDK (グレーの壁、無垢フローリング、両方向型暖炉、石材の暖炉まわり) の写真
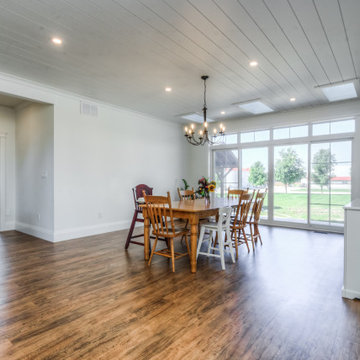
トロントにある高級な中くらいなカントリー風のおしゃれなダイニング (白い壁、無垢フローリング、両方向型暖炉、石材の暖炉まわり、マルチカラーの床、塗装板張りの天井) の写真
カントリー風のダイニング (吊り下げ式暖炉、両方向型暖炉、無垢フローリング、磁器タイルの床) の写真
1
