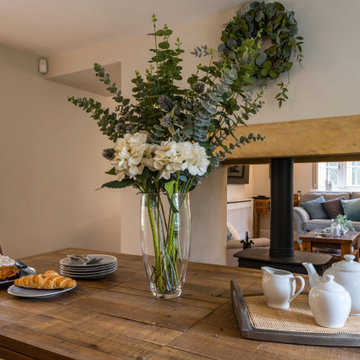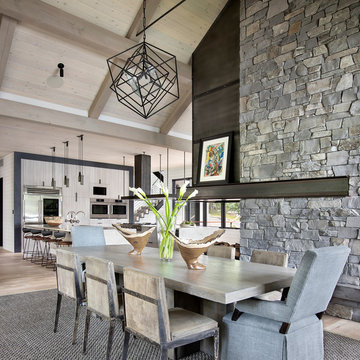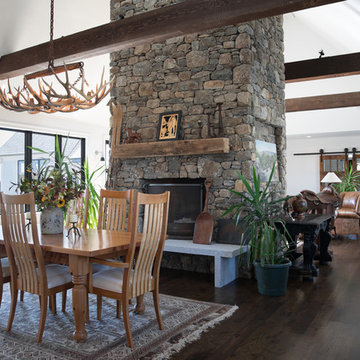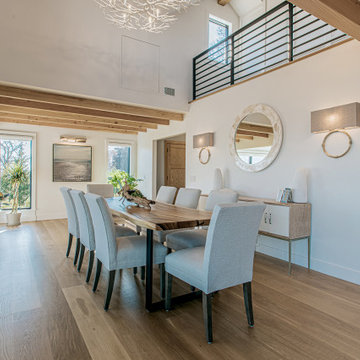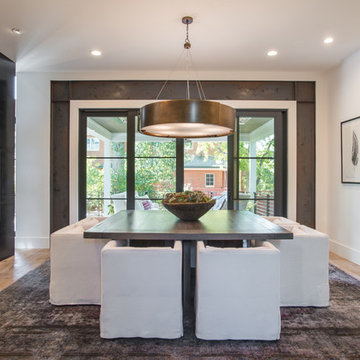カントリー風のダイニング (吊り下げ式暖炉、両方向型暖炉) の写真
絞り込み:
資材コスト
並び替え:今日の人気順
写真 1〜20 枚目(全 197 枚)
1/4
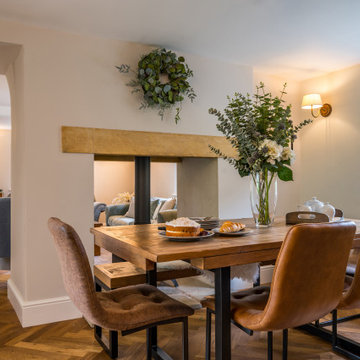
オックスフォードシャーにある小さなカントリー風のおしゃれなLDK (白い壁、無垢フローリング、両方向型暖炉、木材の暖炉まわり、ベージュの床) の写真

This grand 2-story home with first-floor owner’s suite includes a 3-car garage with spacious mudroom entry complete with built-in lockers. A stamped concrete walkway leads to the inviting front porch. Double doors open to the foyer with beautiful hardwood flooring that flows throughout the main living areas on the 1st floor. Sophisticated details throughout the home include lofty 10’ ceilings on the first floor and farmhouse door and window trim and baseboard. To the front of the home is the formal dining room featuring craftsman style wainscoting with chair rail and elegant tray ceiling. Decorative wooden beams adorn the ceiling in the kitchen, sitting area, and the breakfast area. The well-appointed kitchen features stainless steel appliances, attractive cabinetry with decorative crown molding, Hanstone countertops with tile backsplash, and an island with Cambria countertop. The breakfast area provides access to the spacious covered patio. A see-thru, stone surround fireplace connects the breakfast area and the airy living room. The owner’s suite, tucked to the back of the home, features a tray ceiling, stylish shiplap accent wall, and an expansive closet with custom shelving. The owner’s bathroom with cathedral ceiling includes a freestanding tub and custom tile shower. Additional rooms include a study with cathedral ceiling and rustic barn wood accent wall and a convenient bonus room for additional flexible living space. The 2nd floor boasts 3 additional bedrooms, 2 full bathrooms, and a loft that overlooks the living room.

デンバーにある広いカントリー風のおしゃれなダイニング (白い壁、無垢フローリング、両方向型暖炉、石材の暖炉まわり、茶色い床、塗装板張りの天井) の写真
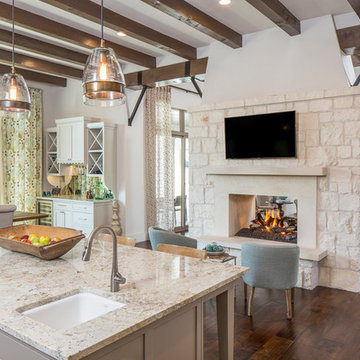
Fine Focus Photography
オースティンにあるラグジュアリーな広いカントリー風のおしゃれなダイニング (白い壁、濃色無垢フローリング、両方向型暖炉、石材の暖炉まわり) の写真
オースティンにあるラグジュアリーな広いカントリー風のおしゃれなダイニング (白い壁、濃色無垢フローリング、両方向型暖炉、石材の暖炉まわり) の写真

Open concept dining room. See through fireplace clad in shiplap. Marble dining table with Restoration Hardware linear chandelier. Black front door. Photo credit to Clarity NW
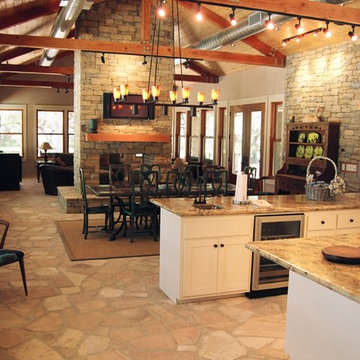
photo by Thomas Hayne Upchurch, FAIA
ヒューストンにある小さなカントリー風のおしゃれなダイニングキッチン (ベージュの壁、両方向型暖炉、石材の暖炉まわり) の写真
ヒューストンにある小さなカントリー風のおしゃれなダイニングキッチン (ベージュの壁、両方向型暖炉、石材の暖炉まわり) の写真
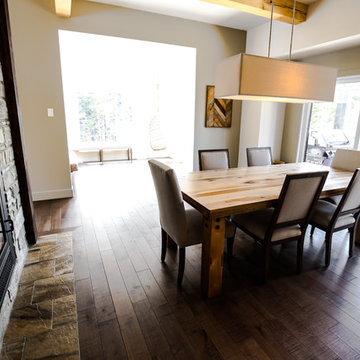
IsaB Photographie
モントリオールにあるお手頃価格の中くらいなカントリー風のおしゃれなダイニングキッチン (ベージュの壁、濃色無垢フローリング、両方向型暖炉、石材の暖炉まわり) の写真
モントリオールにあるお手頃価格の中くらいなカントリー風のおしゃれなダイニングキッチン (ベージュの壁、濃色無垢フローリング、両方向型暖炉、石材の暖炉まわり) の写真
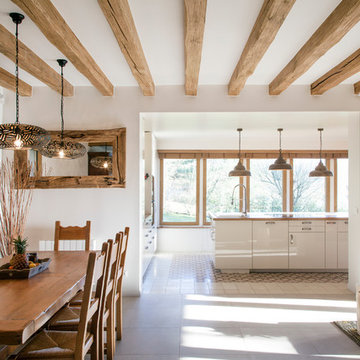
Le mur du salon a été ouvert vers la cuisine qui a été créée.
Un insert double face a été posé, coté salon et coté cuisine également
La pièce principale est maintenant complètement ouverte vers la cuisine et la nature, baignée dans la lumière.
Coussins, plaid et tapis Le Monde Sauvage, Béatrice Laval.
photos© Bertrand Fompeyrine
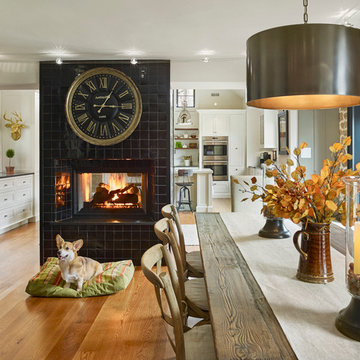
Design Build by Sullivan Building & Design Group. Custom Cabinetry by Cider Press Woodworks. Photographer: Todd Mason / Halkin Mason Photography
フィラデルフィアにある高級な広いカントリー風のおしゃれなダイニングキッチン (白い壁、無垢フローリング、両方向型暖炉、タイルの暖炉まわり) の写真
フィラデルフィアにある高級な広いカントリー風のおしゃれなダイニングキッチン (白い壁、無垢フローリング、両方向型暖炉、タイルの暖炉まわり) の写真

他の地域にある中くらいなカントリー風のおしゃれなLDK (グレーの壁、濃色無垢フローリング、両方向型暖炉、木材の暖炉まわり、茶色い床、クロスの天井、板張り壁) の写真
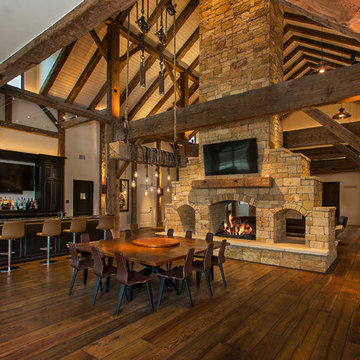
The lighting design in this rustic barn with a modern design was the designed and built by lighting designer Mike Moss. This was not only a dream to shoot because of my love for rustic architecture but also because the lighting design was so well done it was a ease to capture. Photography by Vernon Wentz of Ad Imagery
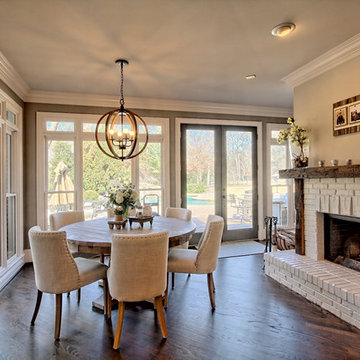
Remodel by CSI Kitchen & Bath Studio. Photography by Kurtis Miller Photography.
アトランタにあるカントリー風のおしゃれなダイニングの照明 (グレーの壁、無垢フローリング、両方向型暖炉、レンガの暖炉まわり) の写真
アトランタにあるカントリー風のおしゃれなダイニングの照明 (グレーの壁、無垢フローリング、両方向型暖炉、レンガの暖炉まわり) の写真

オースティンにあるお手頃価格の中くらいなカントリー風のおしゃれなLDK (白い壁、濃色無垢フローリング、吊り下げ式暖炉、金属の暖炉まわり、茶色い床、三角天井) の写真
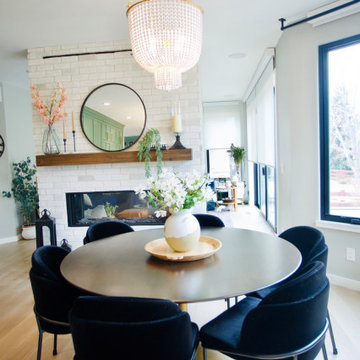
An oversized bay window makes the perfect space for a brand new large round table and chairs both from Rove Concepts, sitting in front of a gorgeous, 2 sided fireplace. Walls are our favorite color, Sherwin Williams Mindful Gray, and floors throughout the house are a lovely wide plank White Oak. There's no shortage of sunshine in this glam farmhouse space!
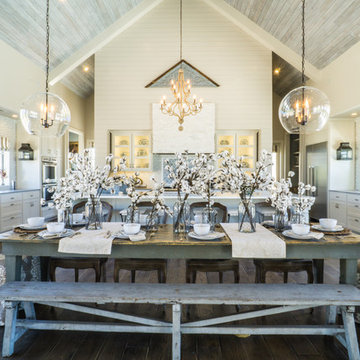
The Vineyard Farmhouse in the Peninsula at Rough Hollow. This 2017 Greater Austin Parade Home was designed and built by Jenkins Custom Homes. Cedar Siding and the Pine for the soffits and ceilings was provided by TimberTown.
カントリー風のダイニング (吊り下げ式暖炉、両方向型暖炉) の写真
1
