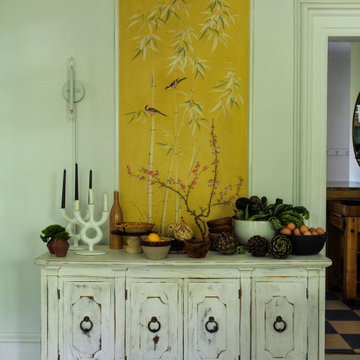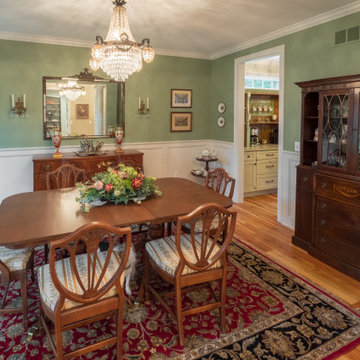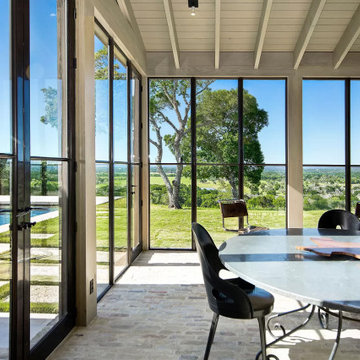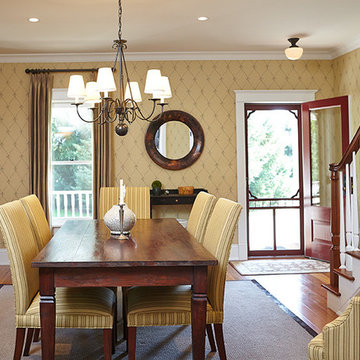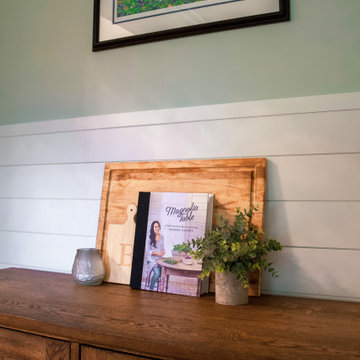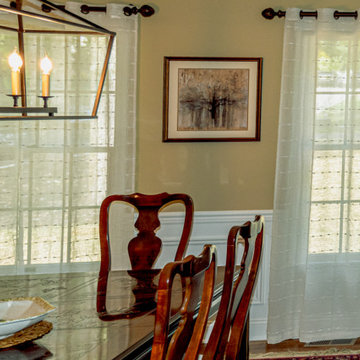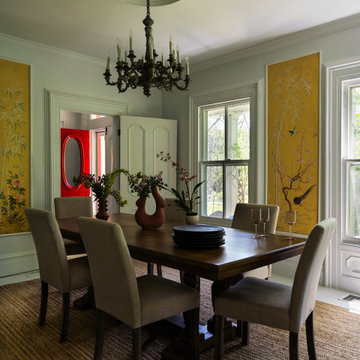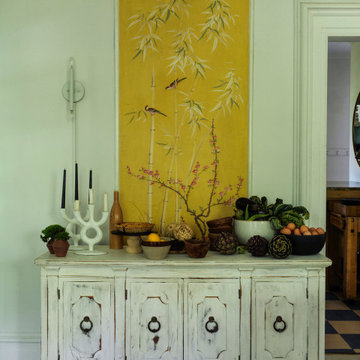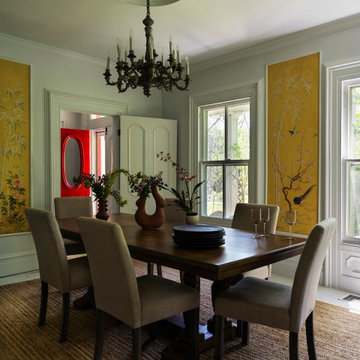緑色のカントリー風のダイニング (全タイプの壁の仕上げ) の写真
絞り込み:
資材コスト
並び替え:今日の人気順
写真 1〜14 枚目(全 14 枚)
1/4

Stylish study area with engineered wood flooring from Chaunceys Timber Flooring
サセックスにある高級な小さなカントリー風のおしゃれなダイニング (淡色無垢フローリング、パネル壁) の写真
サセックスにある高級な小さなカントリー風のおしゃれなダイニング (淡色無垢フローリング、パネル壁) の写真

ポートランド(メイン)にある高級なカントリー風のおしゃれなダイニング (朝食スペース、ベージュの壁、淡色無垢フローリング、表し梁、板張り壁) の写真
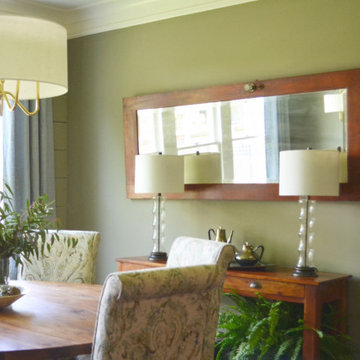
In planning the design we used many existing home features in different ways throughout the home. Shiplap, while currently trendy, was a part of the original home so we saved portions of it to reuse in the new section to marry the old and new. We also reused several phone nooks in various areas, such as near the master bathtub. One of the priorities in planning the design was also to provide family friendly spaces for the young growing family. While neutrals were used throughout we used texture and blues to create flow from the front of the home all the way to the back.
The green dining room punches up the houses basic color palette of blues and creams while also blending in with the blue linen drapery panels.
The pendant fixture from School House Electric modernizes the historic home while not looking completely out of place. The client's existing table, console, and custom door mirror were reused in this space. The upholstered dining chairs in a blue and green pattern pull the space together.
緑色のカントリー風のダイニング (全タイプの壁の仕上げ) の写真
1

