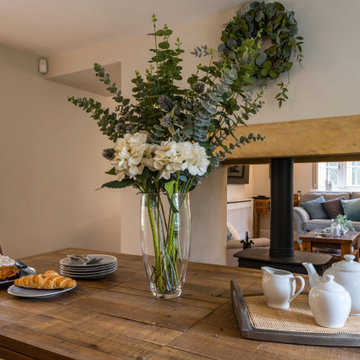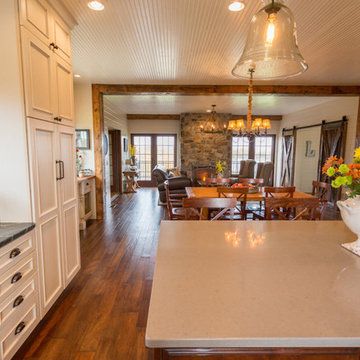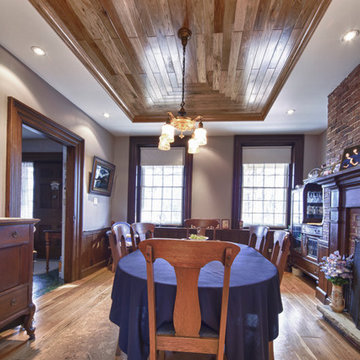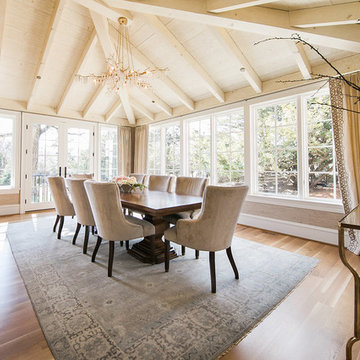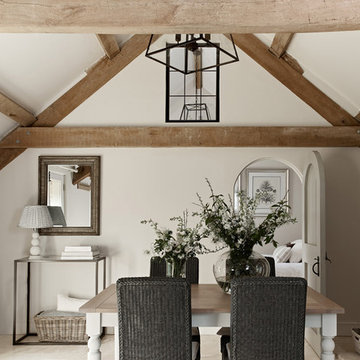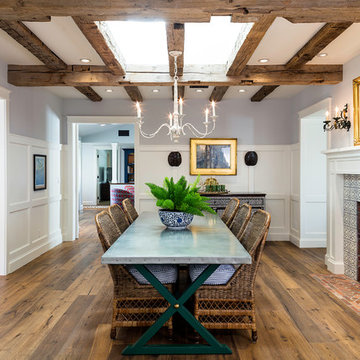ブラウンのカントリー風のダイニング (全タイプの暖炉) の写真
絞り込み:
資材コスト
並び替え:今日の人気順
写真 1〜20 枚目(全 475 枚)
1/4
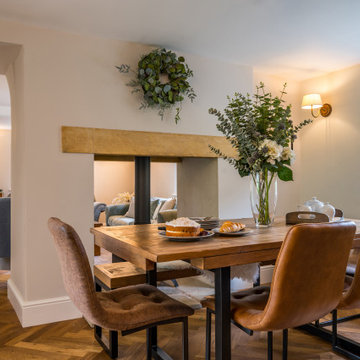
オックスフォードシャーにある小さなカントリー風のおしゃれなLDK (白い壁、無垢フローリング、両方向型暖炉、木材の暖炉まわり、ベージュの床) の写真
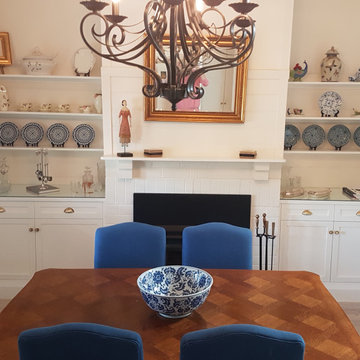
A cosy Dining Area for intimate dinners with friends. Surrounded by pieces bought by the client from France
シドニーにある中くらいなカントリー風のおしゃれな独立型ダイニング (淡色無垢フローリング、標準型暖炉、レンガの暖炉まわり) の写真
シドニーにある中くらいなカントリー風のおしゃれな独立型ダイニング (淡色無垢フローリング、標準型暖炉、レンガの暖炉まわり) の写真
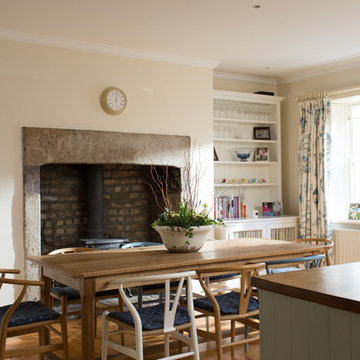
Bradley Quinn
ダブリンにあるカントリー風のおしゃれなダイニング (白い壁、淡色無垢フローリング、薪ストーブ、コンクリートの暖炉まわり) の写真
ダブリンにあるカントリー風のおしゃれなダイニング (白い壁、淡色無垢フローリング、薪ストーブ、コンクリートの暖炉まわり) の写真
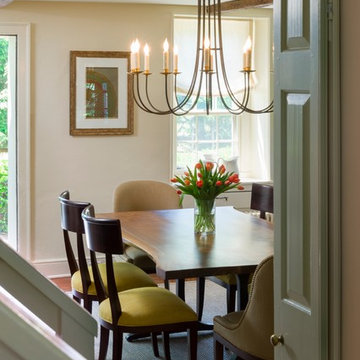
Paul S. Bartholomew
フィラデルフィアにある高級な中くらいなカントリー風のおしゃれな独立型ダイニング (ベージュの壁、無垢フローリング、標準型暖炉、石材の暖炉まわり) の写真
フィラデルフィアにある高級な中くらいなカントリー風のおしゃれな独立型ダイニング (ベージュの壁、無垢フローリング、標準型暖炉、石材の暖炉まわり) の写真

パリにあるカントリー風のおしゃれなダイニング (白い壁、淡色無垢フローリング、標準型暖炉、ベージュの床、表し梁) の写真
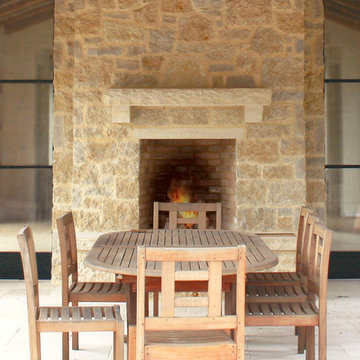
This home features an outdoor fireplace using Buechel Stone's Mill Creek Colonial Blend. Click on the tag to see more at www.buechelstone.com/shoppingcart/products/Mill-Creek-Col....
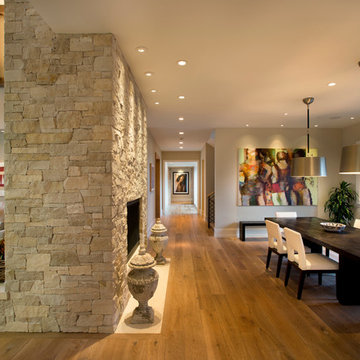
Bernard Andre
サンフランシスコにあるカントリー風のおしゃれなダイニング (ベージュの壁、無垢フローリング、標準型暖炉、石材の暖炉まわり) の写真
サンフランシスコにあるカントリー風のおしゃれなダイニング (ベージュの壁、無垢フローリング、標準型暖炉、石材の暖炉まわり) の写真
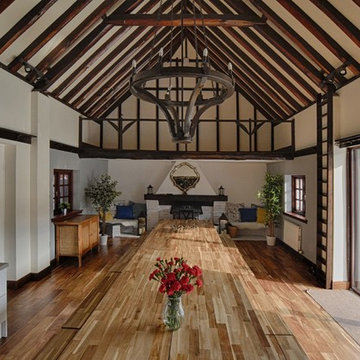
This 18th century New Forest cottage has been sympathetically renovated, retaining much of its original character including exposed beams and stunning fireplaces.
The centre piece of the property is the barn, which boasts two open planned mezzanine floors. The high vaulted ceilings give a sense of space and grandeur. The contemporary solid wood benches give ample seating capacity, while imparting a rustic countryside feel.
Photography: Infocus Interiors

https://www.beangroup.com/homes/45-E-Andover-Road-Andover/ME/04216/AGT-2261431456-942410/index.html
Merrill House is a gracious, Early American Country Estate located in the picturesque Androscoggin River Valley, about a half hour northeast of Sunday River Ski Resort, Maine. This baronial estate, once a trophy of successful American frontier family and railroads industry publisher, Henry Varnum Poor, founder of Standard & Poor’s Corp., is comprised of a grand main house, caretaker’s house, and several barns. Entrance is through a Gothic great hall standing 30’ x 60’ and another 30’ high in the apex of its cathedral ceiling and showcases a granite hearth and mantel 12’ wide.
Owned by the same family for over 225 years, it is currently a family retreat and is available for seasonal weddings and events with the capacity to accommodate 32 overnight guests and 200 outdoor guests. Listed on the National Register of Historic Places, and heralding contributions from Frederick Law Olmsted and Stanford White, the beautiful, legacy property sits on 110 acres of fields and forest with expansive views of the scenic Ellis River Valley and Mahoosuc mountains, offering more than a half-mile of pristine river-front, private spring-fed pond and beach, and 5 acres of manicured lawns and gardens.
The historic property can be envisioned as a magnificent private residence, ski lodge, corporate retreat, hunting and fishing lodge, potential bed and breakfast, farm - with options for organic farming, commercial solar, storage or subdivision.
Showings offered by appointment.

Amazing front porch of a modern farmhouse built by Steve Powell Homes (www.stevepowellhomes.com). Photo Credit: David Cannon Photography (www.davidcannonphotography.com)
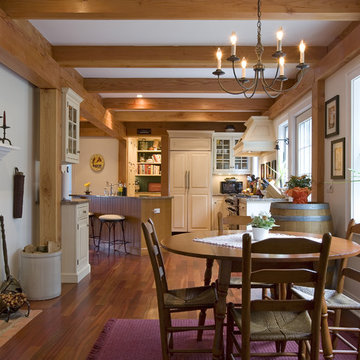
Kitchen and eating area of a custom Colonial in southern Connecticut. Custom-designed and pre-cut by Habitat Post & Beam, Inc. This house was shipped to the job site where it was assembled by a local builder. Photos by Michael Penney, architectural photographer IMPORTANT NOTE: We are not involved in the finish or decoration of these homes, so it is unlikely that we can answer any questions about elements that were not part of our kit package, i.e., specific elements of the spaces such as appliances, colors, lighting, furniture, landscaping, etc.
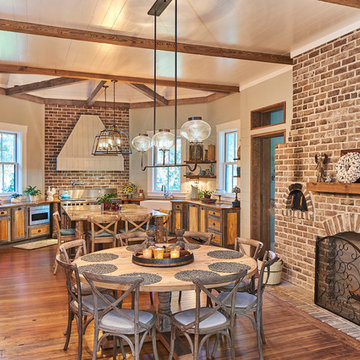
Photography by Tom Jenkins
TomJenkinsFilms.com
アトランタにあるカントリー風のおしゃれなダイニングキッチン (無垢フローリング、標準型暖炉、レンガの暖炉まわり) の写真
アトランタにあるカントリー風のおしゃれなダイニングキッチン (無垢フローリング、標準型暖炉、レンガの暖炉まわり) の写真
ブラウンのカントリー風のダイニング (全タイプの暖炉) の写真
1

