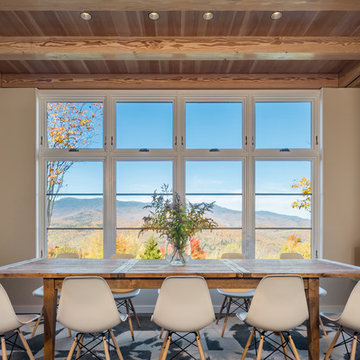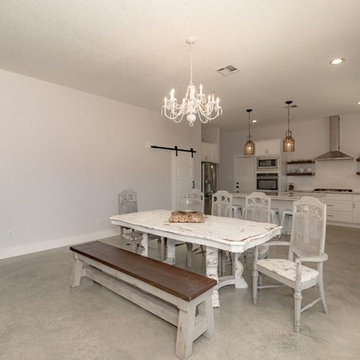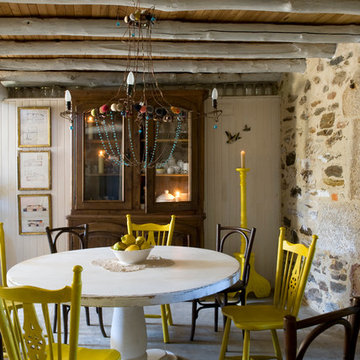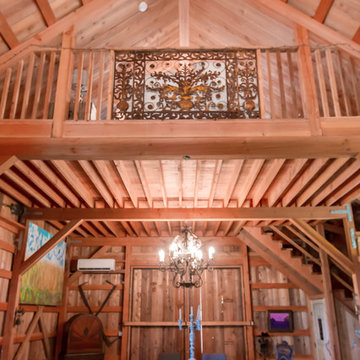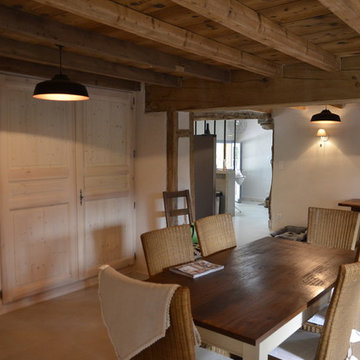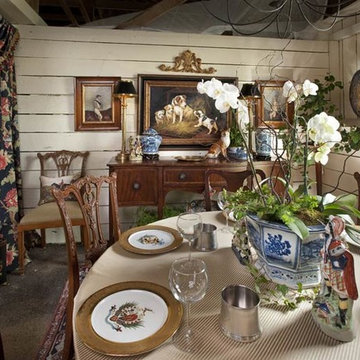中くらいなブラウンの、オレンジのカントリー風のダイニング (コンクリートの床) の写真
絞り込み:
資材コスト
並び替え:今日の人気順
写真 1〜20 枚目(全 30 枚)
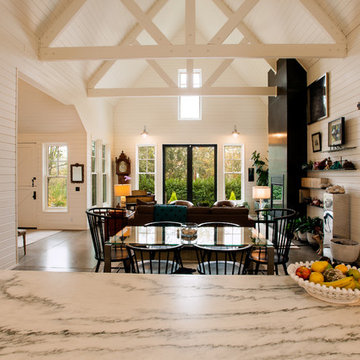
David Cohen
シアトルにあるお手頃価格の中くらいなカントリー風のおしゃれなダイニング (白い壁、コンクリートの床、暖炉なし、グレーの床) の写真
シアトルにあるお手頃価格の中くらいなカントリー風のおしゃれなダイニング (白い壁、コンクリートの床、暖炉なし、グレーの床) の写真
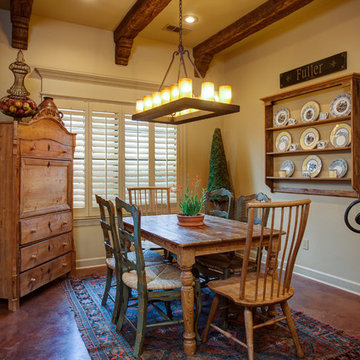
Custom home by Parkinson Building Group in Little Rock, AR.
リトルロックにあるお手頃価格の中くらいなカントリー風のおしゃれな独立型ダイニング (ベージュの壁、コンクリートの床、暖炉なし、茶色い床) の写真
リトルロックにあるお手頃価格の中くらいなカントリー風のおしゃれな独立型ダイニング (ベージュの壁、コンクリートの床、暖炉なし、茶色い床) の写真
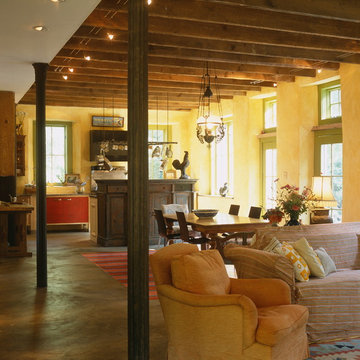
The ceiling joists are exposed reclaimed lumber from an old barn. The posts are cast iron Corinthian columns from a demolished Baltimore store front. The kitchen counters were salvaged from a high school science lab. The floor is stained concrete with a smooth texture.
Photo by Celia Pearson.
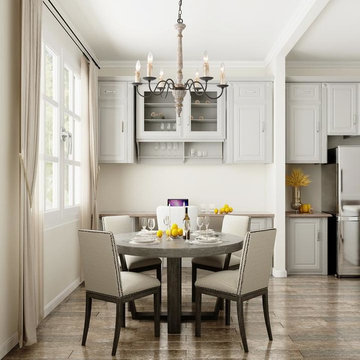
farmhouse dining room
アトランタにあるお手頃価格の中くらいなカントリー風のおしゃれなダイニングキッチン (白い壁、コンクリートの床、茶色い床) の写真
アトランタにあるお手頃価格の中くらいなカントリー風のおしゃれなダイニングキッチン (白い壁、コンクリートの床、茶色い床) の写真
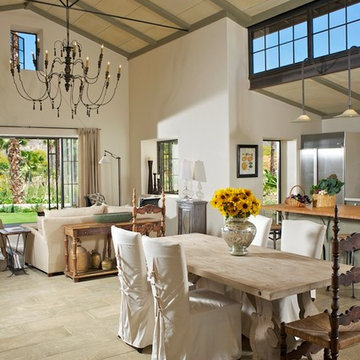
Photo Credit: Rigoberto Moreno
他の地域にある高級な中くらいなカントリー風のおしゃれなLDK (白い壁、コンクリートの床) の写真
他の地域にある高級な中くらいなカントリー風のおしゃれなLDK (白い壁、コンクリートの床) の写真
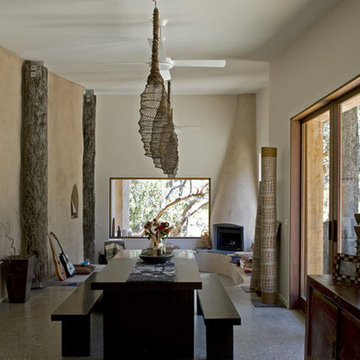
Designed by Zen Architects this eco-friendly home is at one with nature. Entirely energy self sufficient featuring rendered straw-bale walls, polished concrete and recycled timber throughout. This unique property was both challenging and rewarding to build.
Positioning of the house was a major consideration for the client as they were determined to have as little impact on the environment as possible. The site was chosen for several reasons, this area was opened up by a large tree that had fallen which meant there was minimum clearing to do. The building has a very small footprint and sits in its environment rather than on or over it, the north pavilion is set to take advantage of the solar aspect, the breezway that divides the pavilions is aligned to take the view along the gully.
The radial sawn silvertop ash was used extensively throughout the house as this is considered to be more sustainable. We used recycled material where we could, the structural columns were recycled posts from the demolished Yarra Street pier. Bolts and pins from these posts were used to make door furniture. There were many of unique features to this house which made it both challenging and rewarding to build.
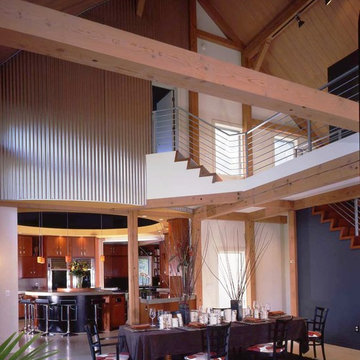
Yankee Barn Homes - The homeowners brought the exterior galvanized corrugated steel into the interior of the contemporary post and beam barn home for a unique effect.
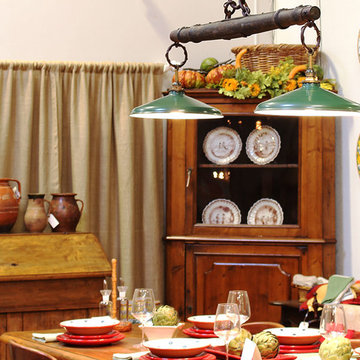
One-of-a-kind light fixture made with an antique yoke and vintage industrial enamel pendants hung from an old pulley. Long Italian farmhouse table set with handcrafted dishes from Lucca.
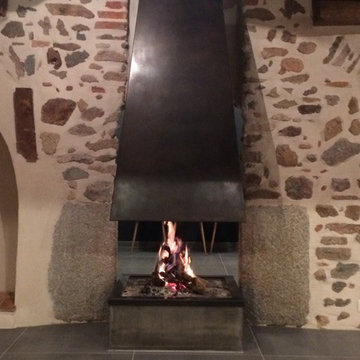
Cette cheminée suspendue en métal brut et patiné s'inscrit sous une voûte en briques d'une maison campagnarde.
リヨンにある中くらいなカントリー風のおしゃれなLDK (コンクリートの床、吊り下げ式暖炉、金属の暖炉まわり) の写真
リヨンにある中くらいなカントリー風のおしゃれなLDK (コンクリートの床、吊り下げ式暖炉、金属の暖炉まわり) の写真
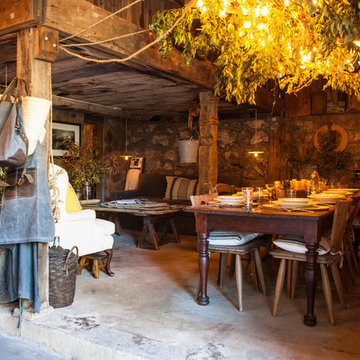
We wanted to ensure we maintained the building's history of being a cheese barn. One of the many thoughtful touches was the collection of vintage cheese boards that we placed all over the back stone wall
Photo by Suzanne Becker Bronk
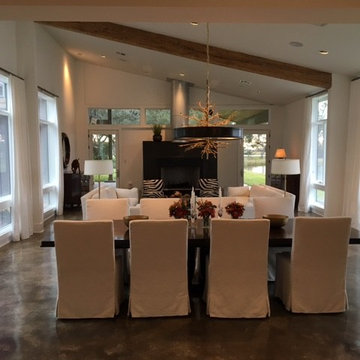
george lemaire
ヒューストンにある中くらいなカントリー風のおしゃれなダイニング (白い壁、コンクリートの床、暖炉なし、茶色い床) の写真
ヒューストンにある中くらいなカントリー風のおしゃれなダイニング (白い壁、コンクリートの床、暖炉なし、茶色い床) の写真
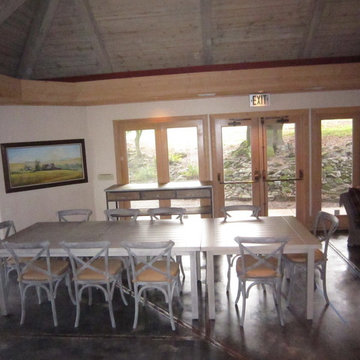
A 44" X 84" rectangular aluminum table joined with a 44" matching square creates a very large buffet table, than does double duty as multiple tables when separated
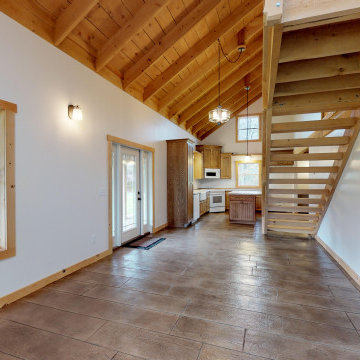
This photo shows the open concept of the space and also where the future dining room table will go. The stairs access the loft with second full bath and bedroom.
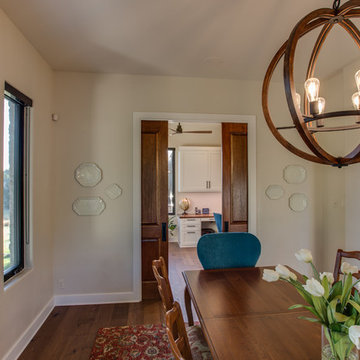
Pocket doors opens into the home office.
Hill Country Craftsman home with xeriscape plantings
RAM windows White Limestone exterior
FourWall Studio Photography
CDS Home Design
Jennifer Burggraaf Interior Designer - Count & Castle Design
Hill Country Craftsman
RAM windows
White Limestone exterior
Xeriscape
中くらいなブラウンの、オレンジのカントリー風のダイニング (コンクリートの床) の写真
1
