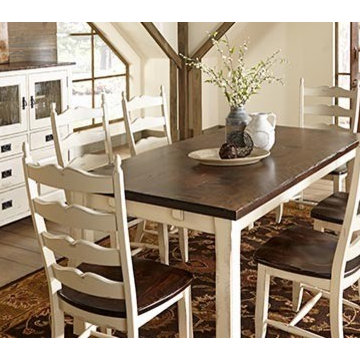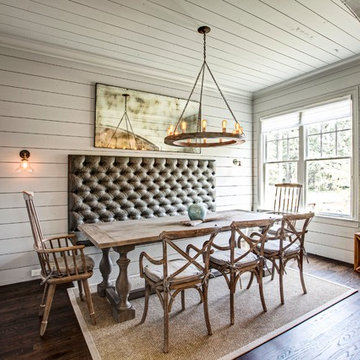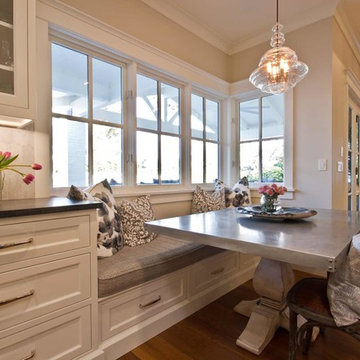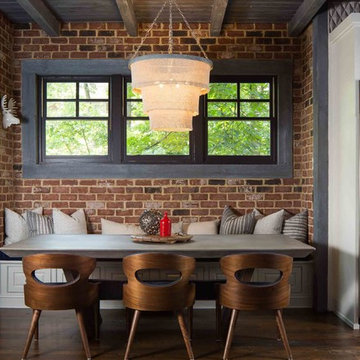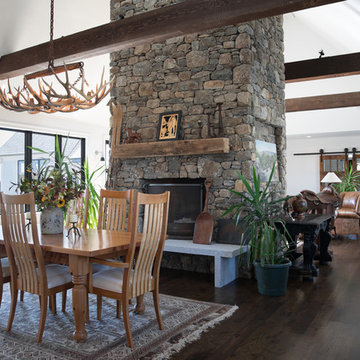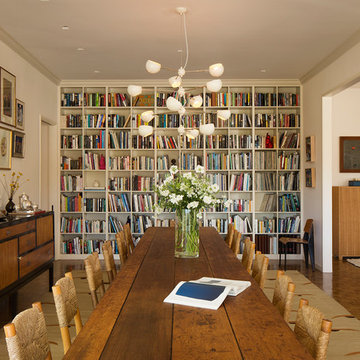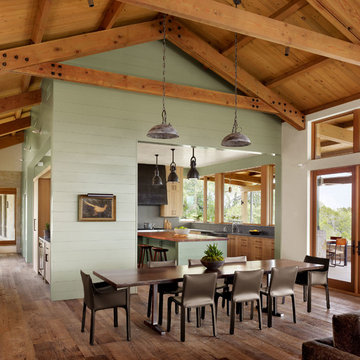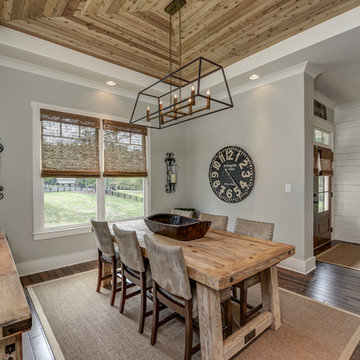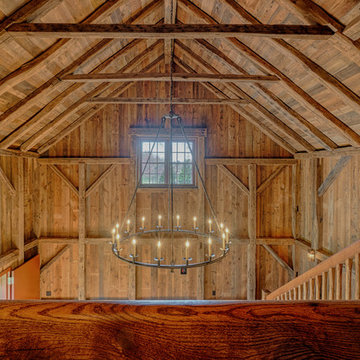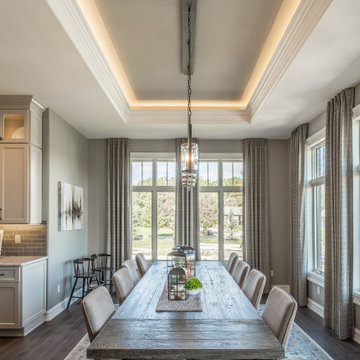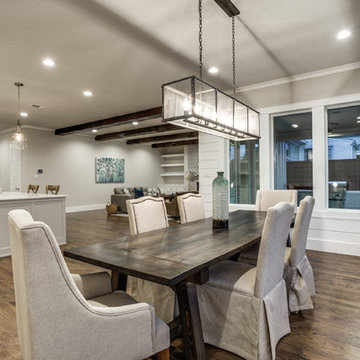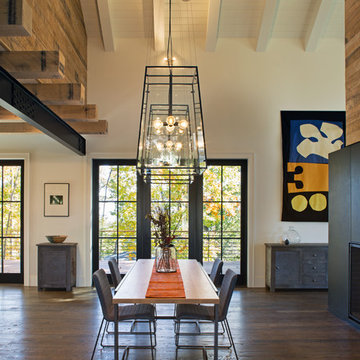黒い、ブラウンのカントリー風のダイニング (濃色無垢フローリング) の写真
絞り込み:
資材コスト
並び替え:今日の人気順
写真 1〜20 枚目(全 572 枚)
1/5
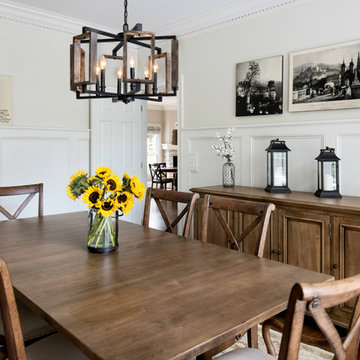
Galina Coada Photography
Farmhouse Style Dining Room
アトランタにある高級な中くらいなカントリー風のおしゃれな独立型ダイニング (白い壁、濃色無垢フローリング、茶色い床) の写真
アトランタにある高級な中くらいなカントリー風のおしゃれな独立型ダイニング (白い壁、濃色無垢フローリング、茶色い床) の写真
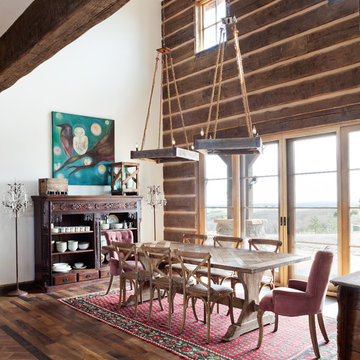
Photography by Emily Minton Redfield
デンバーにある高級な広いカントリー風のおしゃれなダイニング (白い壁、濃色無垢フローリング) の写真
デンバーにある高級な広いカントリー風のおしゃれなダイニング (白い壁、濃色無垢フローリング) の写真
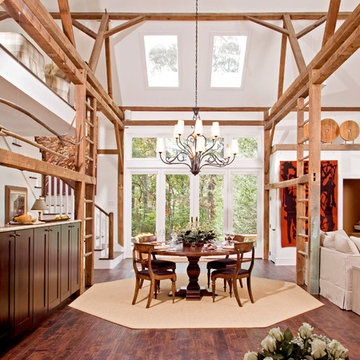
Dining room and kitchen of the remodeled barn.
-Randal Bye
フィラデルフィアにある広いカントリー風のおしゃれなLDK (白い壁、濃色無垢フローリング) の写真
フィラデルフィアにある広いカントリー風のおしゃれなLDK (白い壁、濃色無垢フローリング) の写真
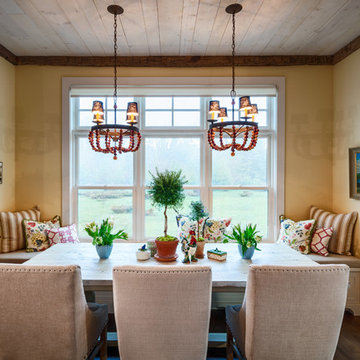
This 3200 square foot home features a maintenance free exterior of LP Smartside, corrugated aluminum roofing, and native prairie landscaping. The design of the structure is intended to mimic the architectural lines of classic farm buildings. The outdoor living areas are as important to this home as the interior spaces; covered and exposed porches, field stone patios and an enclosed screen porch all offer expansive views of the surrounding meadow and tree line.
The home’s interior combines rustic timbers and soaring spaces which would have traditionally been reserved for the barn and outbuildings, with classic finishes customarily found in the family homestead. Walls of windows and cathedral ceilings invite the outdoors in. Locally sourced reclaimed posts and beams, wide plank white oak flooring and a Door County fieldstone fireplace juxtapose with classic white cabinetry and millwork, tongue and groove wainscoting and a color palate of softened paint hues, tiles and fabrics to create a completely unique Door County homestead.
Mitch Wise Design, Inc.
Richard Steinberger Photography
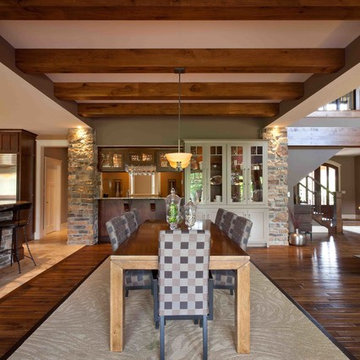
This custom home built in Hershey, PA received the 2010 Custom Home of the Year Award from the Home Builders Association of Metropolitan Harrisburg. An upscale home perfect for a family features an open floor plan, three-story living, large outdoor living area with a pool and spa, and many custom details that make this home unique.
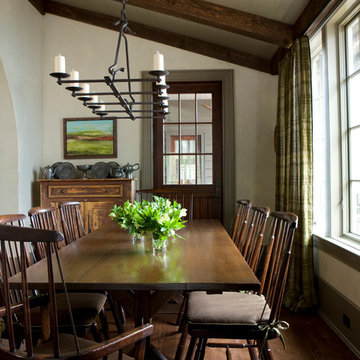
Photography by Erica George Dines
アトランタにあるカントリー風のおしゃれなダイニング (グレーの壁、濃色無垢フローリング、茶色い床) の写真
アトランタにあるカントリー風のおしゃれなダイニング (グレーの壁、濃色無垢フローリング、茶色い床) の写真
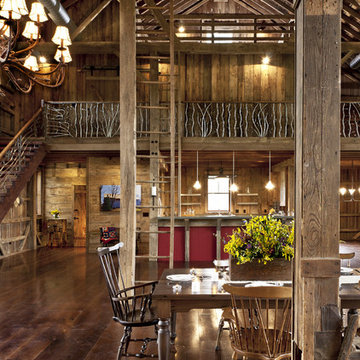
This project salvages a historic German-style bank barn that fell into serious decay and readapts it into a private family entertainment space. The barn had to be straightened, stabilized, and moved to a new location off the road as required by local zoning. Design plans maintain the integrity of the bank barn and reuses lumber. The traditional details juxtapose modern amenities including two bedrooms, two loft-style dayrooms, a large kitchen for entertaining, dining room, and family room with stone fireplace. Finishes are exposed throughout. A highlight is a two-level porch: one covered, one screened. The backside of the barn provides privacy and the perfect place to relax and enjoy full, unobstructed views of the property.
Photos by Cesar Lujan
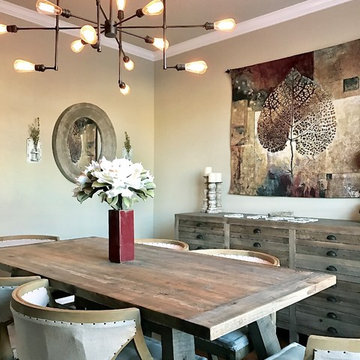
Deeanna Esparza
オースティンにあるお手頃価格の小さなカントリー風のおしゃれなダイニングキッチン (ベージュの壁、濃色無垢フローリング、暖炉なし) の写真
オースティンにあるお手頃価格の小さなカントリー風のおしゃれなダイニングキッチン (ベージュの壁、濃色無垢フローリング、暖炉なし) の写真
黒い、ブラウンのカントリー風のダイニング (濃色無垢フローリング) の写真
1
