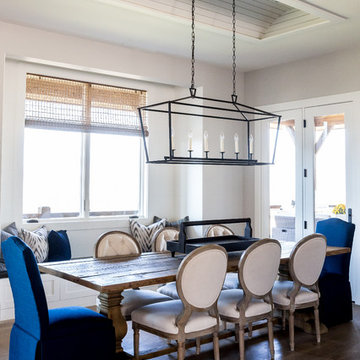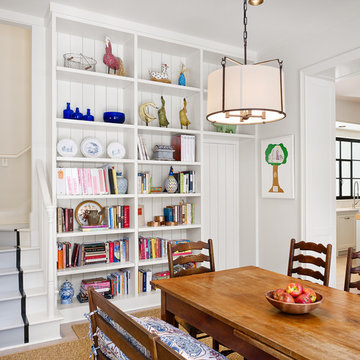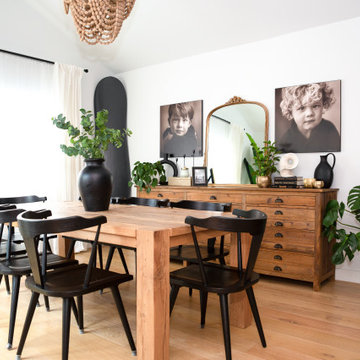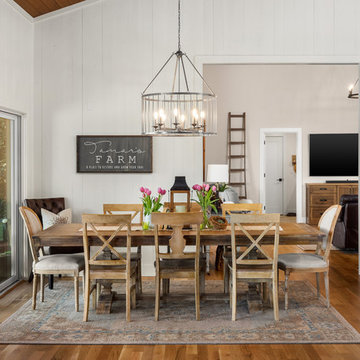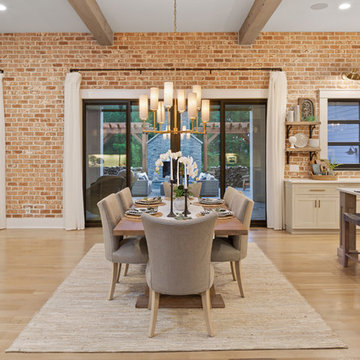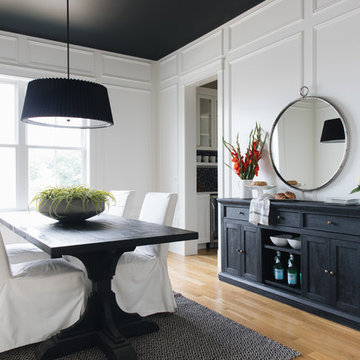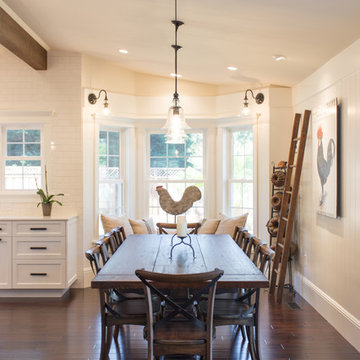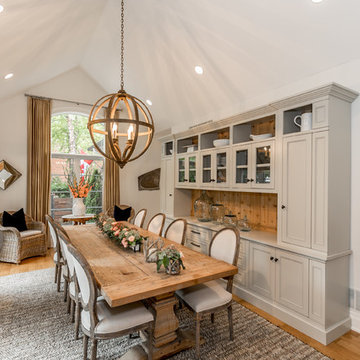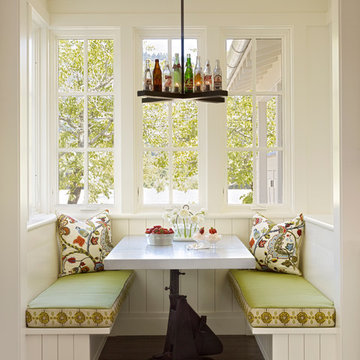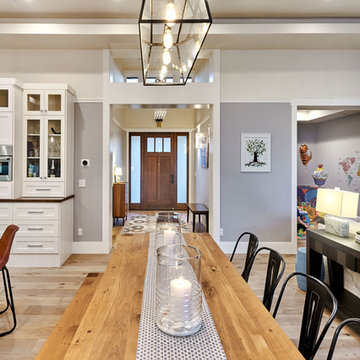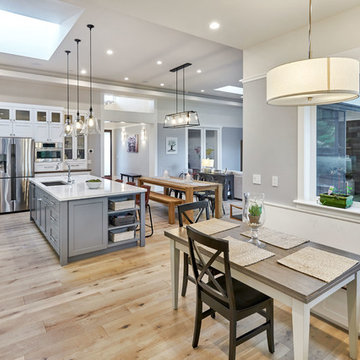ベージュの、黒い、ピンクのカントリー風のダイニングの写真
絞り込み:
資材コスト
並び替え:今日の人気順
写真 1〜20 枚目(全 3,783 枚)
1/5
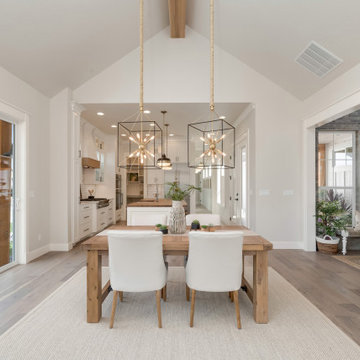
ボイシにあるお手頃価格の中くらいなカントリー風のおしゃれなダイニングキッチン (グレーの壁、淡色無垢フローリング、標準型暖炉、石材の暖炉まわり、グレーの床) の写真
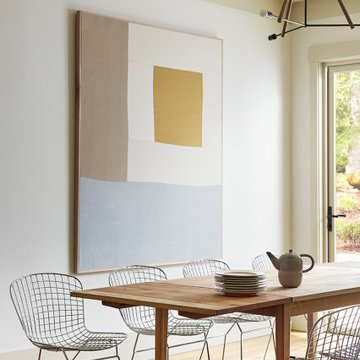
Photography by Brad Knipstein
サンフランシスコにある中くらいなカントリー風のおしゃれなダイニングキッチン (白い壁、無垢フローリング) の写真
サンフランシスコにある中くらいなカントリー風のおしゃれなダイニングキッチン (白い壁、無垢フローリング) の写真
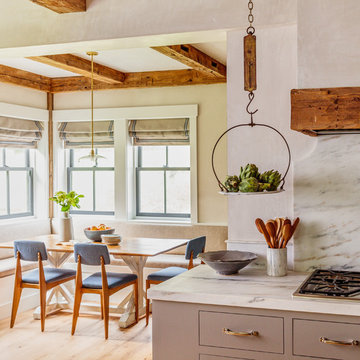
Custom kitchen with Danby Marble and Pietra Cardosa Counters - Breakfast nook with built in banquette
ボストンにある高級なカントリー風のおしゃれなダイニング (ベージュの壁、淡色無垢フローリング、ベージュの床) の写真
ボストンにある高級なカントリー風のおしゃれなダイニング (ベージュの壁、淡色無垢フローリング、ベージュの床) の写真
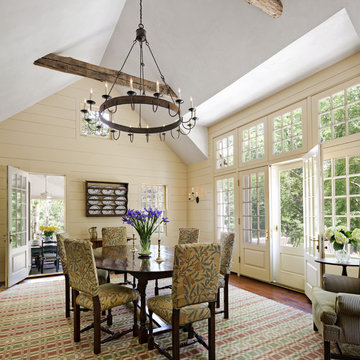
The sunny Breakfast Room features a custom French door assembly and a massive tin chandelier.
Robert Benson Photography
ニューヨークにあるラグジュアリーな広いカントリー風のおしゃれなダイニングの写真
ニューヨークにあるラグジュアリーな広いカントリー風のおしゃれなダイニングの写真

A small kitchen designed around the oak beams, resulting in a space conscious design. All units were painted & with a stone work surface. The Acorn door handles were designed specially for this clients kitchen. In the corner a curved bench was attached onto the wall creating additional seating around a circular table. The large wall pantry with bi-fold doors creates a fantastic workstation & storage area for food & appliances. The small island adds an extra work surface and has storage space.
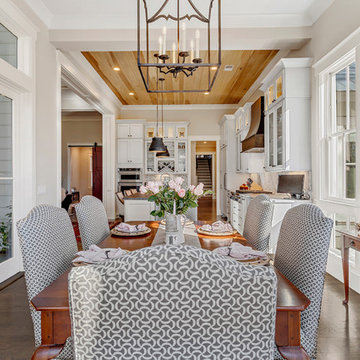
Windows: Andersen
Wall color: Sherwin Williams (Modern Gray)
Lighting: Circa Lighting (Darlana Large Fancy Lantern)
チャールストンにある高級な広いカントリー風のおしゃれなダイニングキッチン (ベージュの壁、濃色無垢フローリング、茶色い床) の写真
チャールストンにある高級な広いカントリー風のおしゃれなダイニングキッチン (ベージュの壁、濃色無垢フローリング、茶色い床) の写真
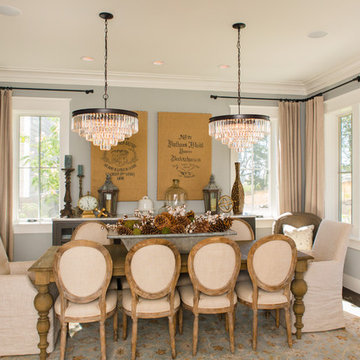
Our most recent modern farmhouse in the west Willamette Valley is what dream homes are made of. Named “Starry Night Ranch” by the homeowners, this 3 level, 4 bedroom custom home boasts of over 9,000 square feet of combined living, garage and outdoor spaces.
Well versed in the custom home building process, the homeowners spent many hours partnering with both Shan Stassens of Winsome Construction and Buck Bailey Design to add in countless unique features, including a cross hatched cable rail system, a second story window that perfectly frames a view of Mt. Hood and an entryway cut-out to keep a specialty piece of furniture tucked out of the way.
From whitewashed shiplap wall coverings to reclaimed wood sliding barn doors to mosaic tile and honed granite, this farmhouse-inspired space achieves a timeless appeal with both classic comfort and modern flair.
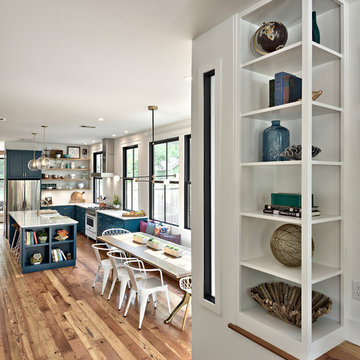
Location: Austin, Texas, United States
Renovation and addition to existing house built in 1920's. The front entry room is the original house - renovated - and we added 1600 sf to bring the total up to 2100 sf. The house features an open floor plan, large windows and plenty of natural light considering this is a dense, urban neighborhood.
ベージュの、黒い、ピンクのカントリー風のダイニングの写真
1
